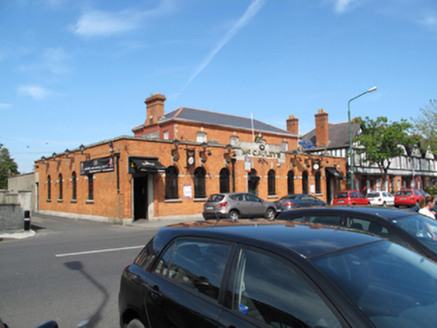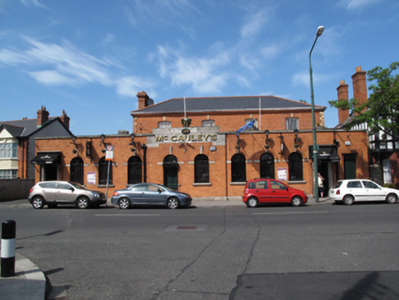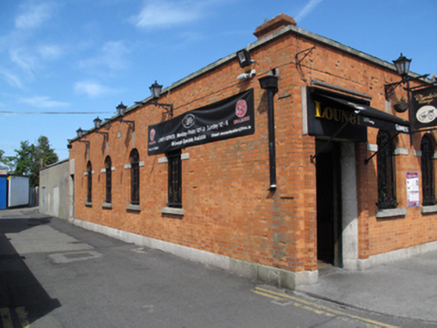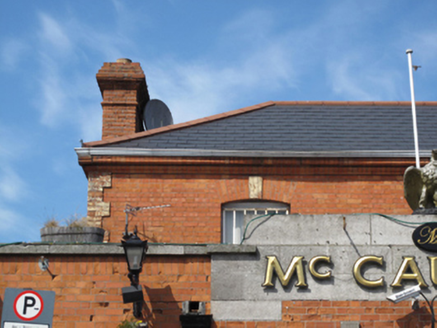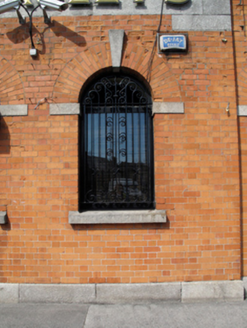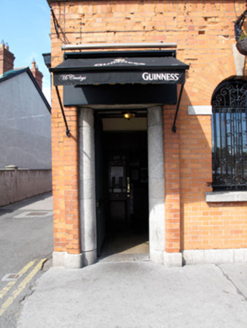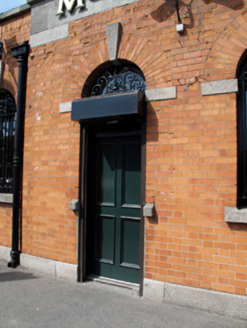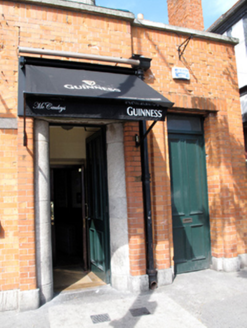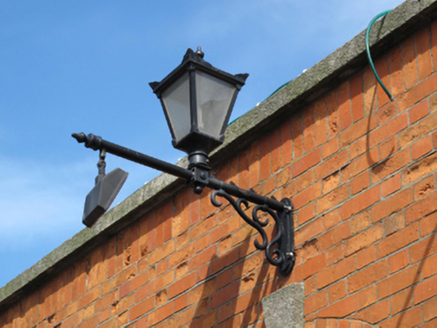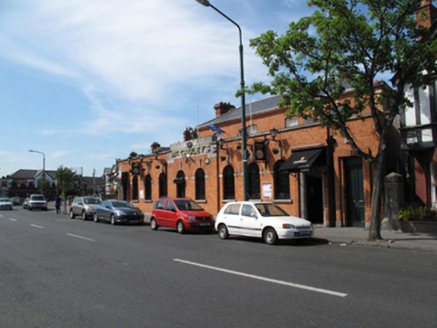Survey Data
Reg No
50080206
Previous Name
Charlie Byrne's
Original Use
House
Historical Use
Shop/retail outlet
In Use As
Public house
Date
1890 - 1910
Coordinates
313433, 233099
Date Recorded
06/06/2013
Date Updated
--/--/--
Description
Detached four-bay two-storey former house, built c.1900, having two-storey return to rear (north) elevation. Flat-roofed extensions built c.1950 to front (south), rear and east elevations, comprising eleven-bay front elevation with central breakfront, and four-bay east elevation. Later extension to rear. Formerly also in use as shop, now in use as public house. Hipped artificial slate roof to main house, having terracotta ridge tiles, red brick chimneystacks, moulded brick eaves course and some cast-iron rainwater goods. Flat roof to extension having granite capping, granite parapet to breakfront. Red brick walls laid in Flemish bond over granite plinth, painted brick quoins to two-storey block. Later metal lamp brackets and suspended lamps to front and side elevations. Segmental-headed window openings to first floor, having red brick voussoirs and raised brick keystone, replacement uPVC windows. Round-headed window openings with cut granite sills to ground floor, having red brick voussoirs, cut granite keystone and impost blocks, timber casement windows and decorative metal grilles. Square-headed door openings to either end of front elevation, having cut granite reveals and lintel and moulded brick piers. Round-headed door opening to breakfront in former window opening, having red brick voussoirs, granite keystone and impost blocks and remnants of granite sill. Square-headed door opening to recessed bay to east end, having red brick soldier course voussoirs, moulded brick piers. Timber panelled doors throughout.
Appraisal
This former house and grocer’s shop exhibits a well-designed and well-executed domestic architecture, while the use of red brick demonstrates the continued popularity of this material for residential building. The later extension is of a more commercial character, with the multiplicity of window and door openings indicating the public nature of the building. The composition of the street façade, and the granite detailing to the parapet and openings are of particular note and add aesthetic appeal. The quality of materials, composition and scale create a pleasing sense of uniformity of design, making a positive architectural contribution to the street. A long established public house, this building remains in active use by the local community and contributes to the social character of the area.
