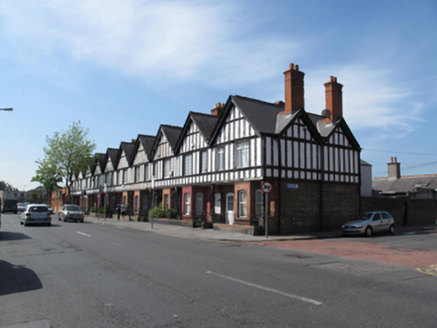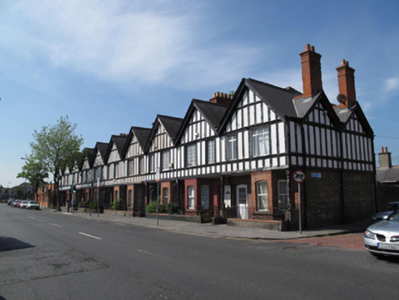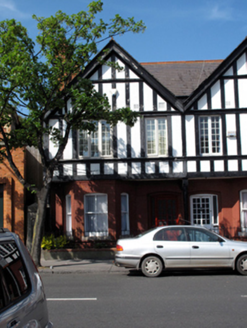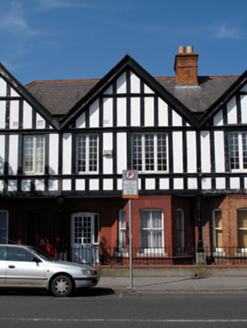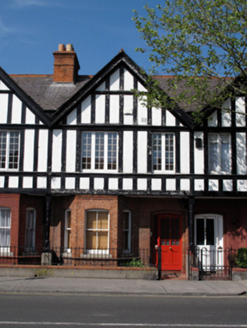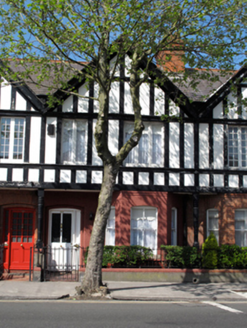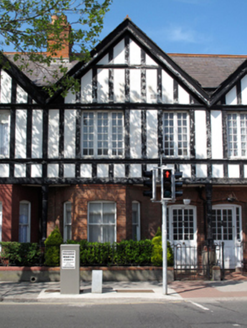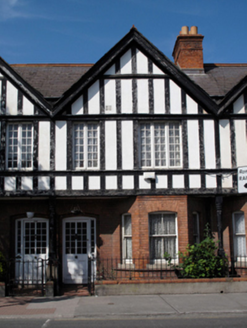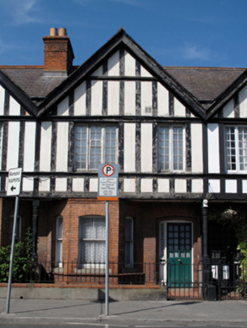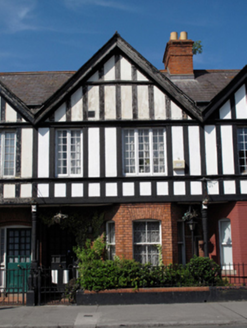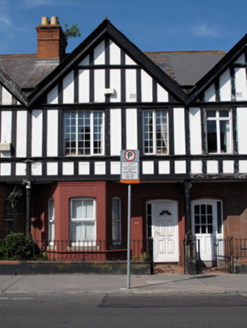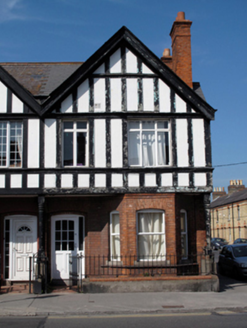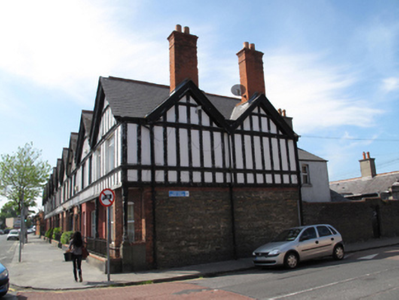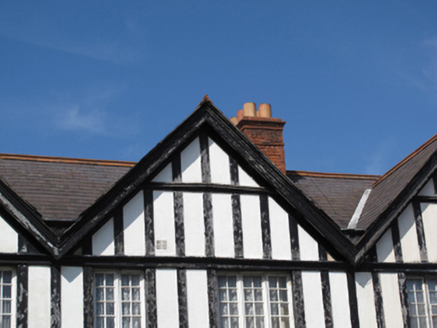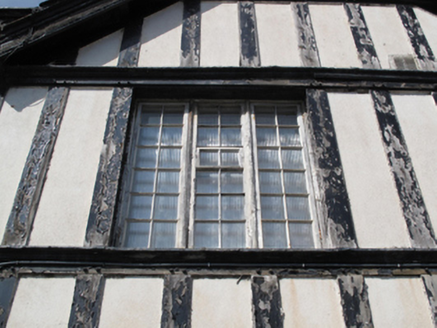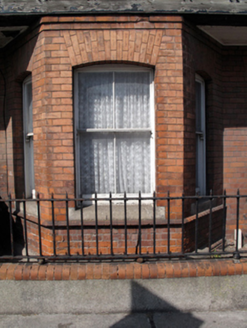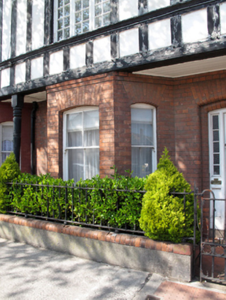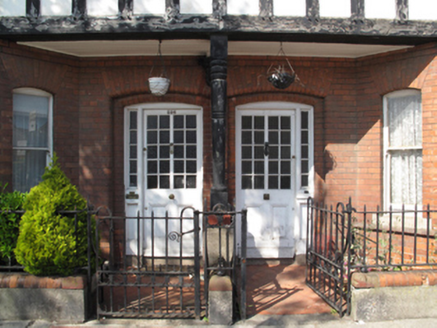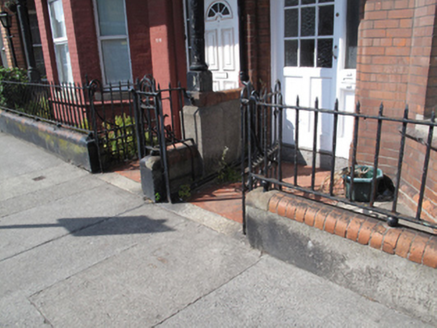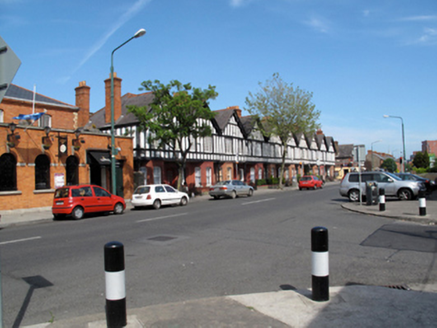Survey Data
Reg No
50080207
Rating
Regional
Categories of Special Interest
Architectural, Historical
Original Use
House
In Use As
House
Date
1895 - 1900
Coordinates
313449, 233091
Date Recorded
06/06/2013
Date Updated
--/--/--
Description
Terrace of ten gable-fronted two-bay two-storey houses, built 1899, each having overhanging half-timbered gable over canted bay window to front (south) elevation, and two-storey return with pitched roof to rear elevation. Pitched slate roofs having gables to front and side (east) elevations, terracotta ridge tiles, red brick chimneystacks and timber bargeboards, rendered chimneystacks to returns, some cast-iron rainwater goods. Half-timbered wall to first floor and gables, having painted studs and rendered nogging, overhang supported on canted bays and timber columns. Red brick walls to ground floor, having moulded brick plinth course, yellow brick walls to east elevation, English garden wall bond throughout. Square-headed window openings to first floor, having timber surrounds and timber casement windows. Segmental-arched window openings with cut stone sills to ground floor having red brick voussoirs, two-over-two pane timber sash windows flanked by one-over-one pane timber sash windows. Some replacement windows. Segmental-headed door openings to front elevation, having bull-nosed brick surrounds, half-glazed timber panelled door and single timber sidelight. Front gardens having terracotta tiled paths, enclosed by wrought-iron railings on rendered plinth wall having terracotta capping, and matching pedestrian gates.
Appraisal
This attractive terrace of half-timbered houses was built to designs by Charles Ashworth. Although he was architect to the Dublin Artisans’ Dwellings Company, the 1901 census indicates that these were homes to middle class families, and were likely built as a private development. These houses exhibit a well-designed and well-executed early suburban architecture, featuring half-timbering, an unusual and distinctive style rarely used in Dublin at the time. The contrasting composition of timber studs and rendered infill is of particular note, and the use of brickwork for the ground floor façades results in a pleasing balance. Although some windows have been replaced, much original fabric is retained. The quality of materials, composition and scale of the houses create a pleasing sense of uniformity of design, making a positive architectural contribution to the streetscape.
