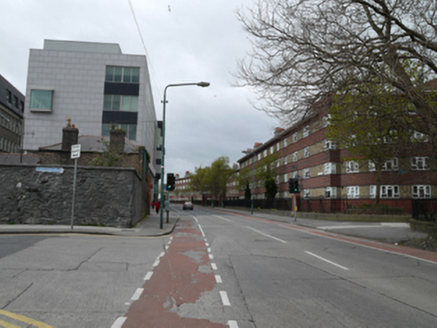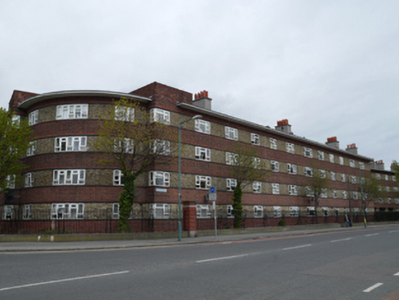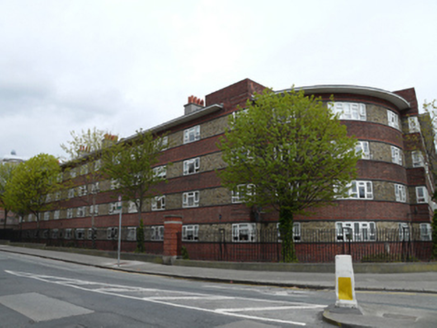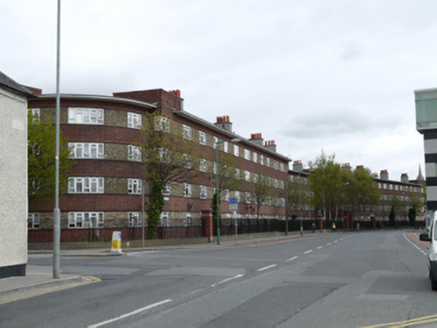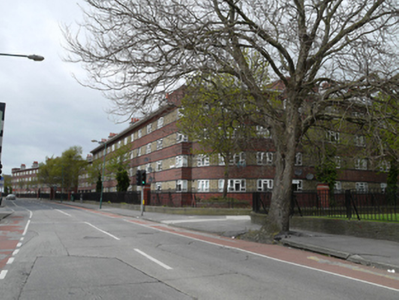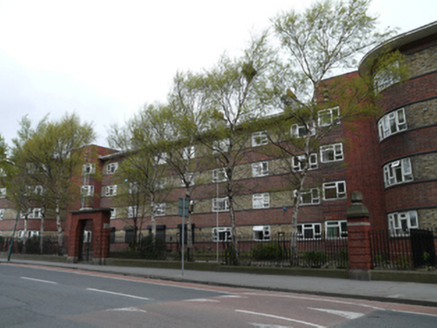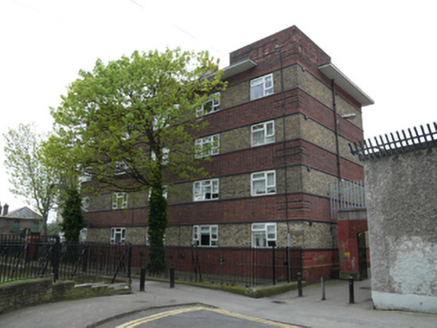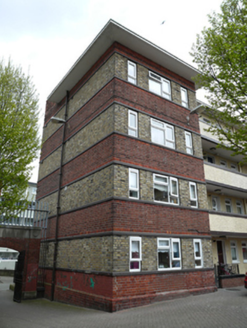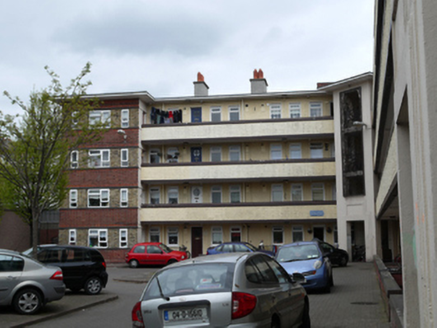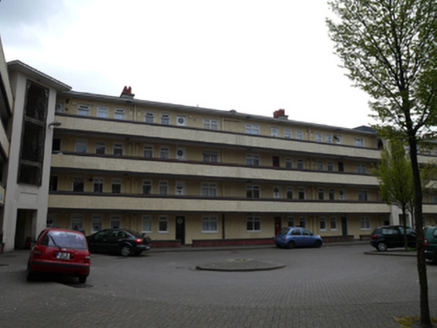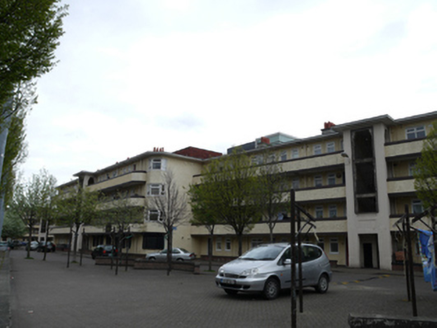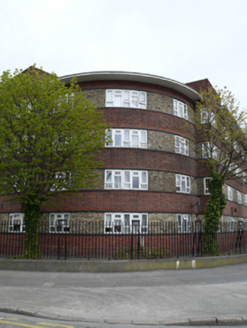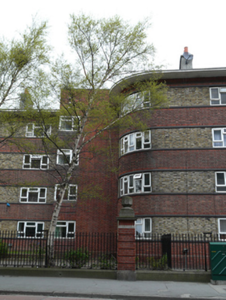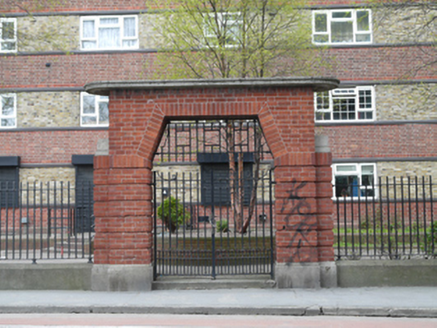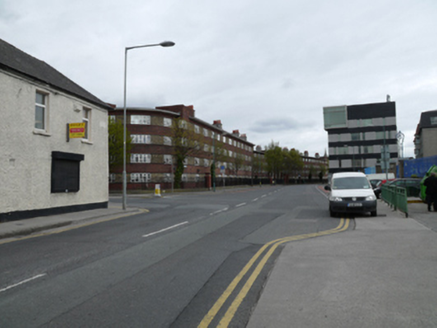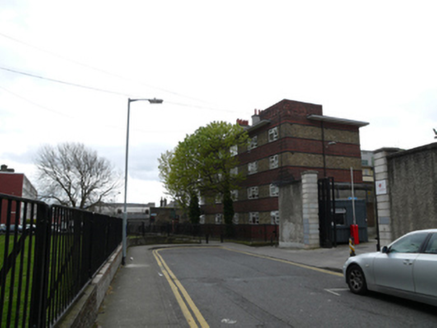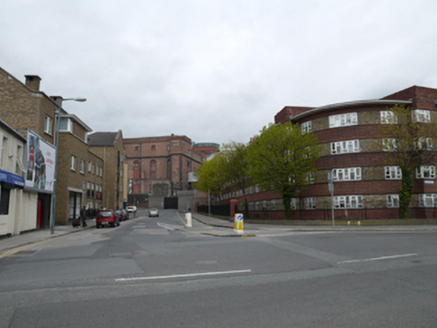Survey Data
Reg No
50080239
Rating
Regional
Categories of Special Interest
Architectural, Historical, Social
Original Use
Apartment/flat (purpose-built)
In Use As
Apartment/flat (purpose-built)
Date
1935 - 1940
Coordinates
314299, 233602
Date Recorded
03/05/2013
Date Updated
--/--/--
Description
Detached U-plan four-storey multiple-bay social housing complex, built 1937, comprising two L-plan blocks with curved corners, linked by recessed seven-bay block flanked by taller single-bay blocks. Forming three sides of courtyard to rear (north), and having external staircase towers and deck access to courtyard elevations. Flat roof with projecting eaves. Roughcast rendered chimneystacks. Raised red brick parapets to corners and junctions of block. Brick walls laid in Flemish garden wall bond having yellow brick bands in line with window opening, alternating with red brick bands. Roughcast rendered walls to rear, roughcast rendered parapet walls to decks. Painted concrete walls to stair towers. Square-headed window openings with continuous sill courses to front elevation. Replacement uPVC windows. Square-headed door openings to rear decks having timber doors with quadripartite circular glazing. Recent decorative grilles to stair towers. Set back from street having metal railings on masonry plinth, intersperse with red brick piers. Double-leaf entrance gates to centre of front, set in red brick surround with banded piers and curved oversailing moulded concrete canopy. Segmental-headed pedestrian entrance to rear of east block, set in red brick surround with concrete coping, having metal pedestrian gate. Recent paving to rear courtyard. Parking, playground and games area within courtyard.
Appraisal
An elegant early social housing scheme designed by Herbert George Simms, its form responds to the curve of Marrowbone Lane. The articulation of corners and the composition formed by the three blocks help to breakdown its scale. It is an excellent example of early modernist architecture which employed materials historically used in the area. H.G. Simms was housing architect to Dublin Corporation from 1932 until 1948. During his time in office, Simms was responsible for the design of some 17,000 new homes. His designs were strongly influenced by new apartment blocks by de Klerk in Amsterdam and J.P. Oud in Rotterdam.
