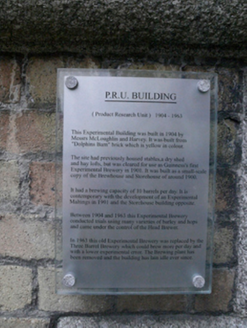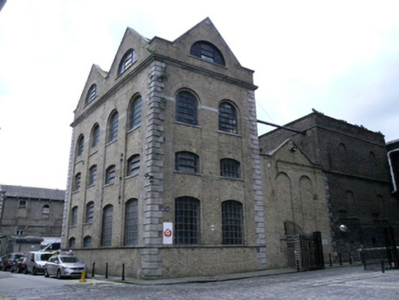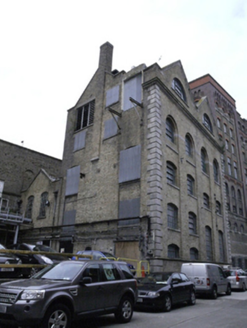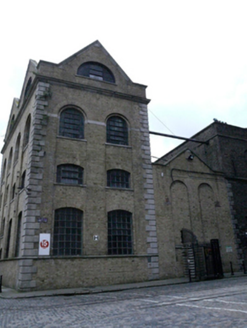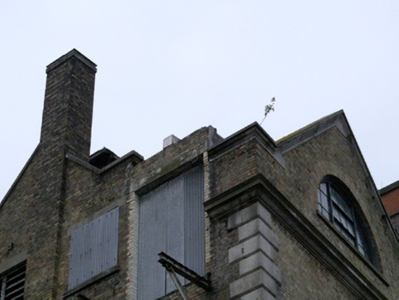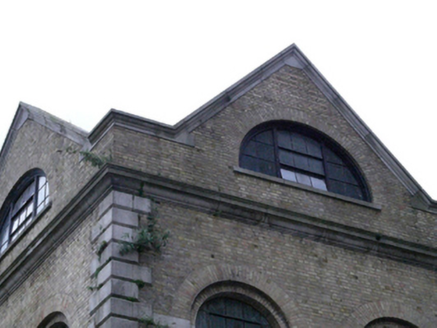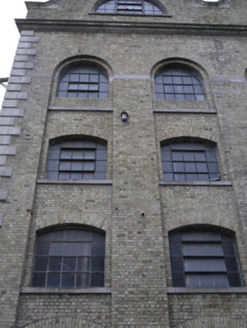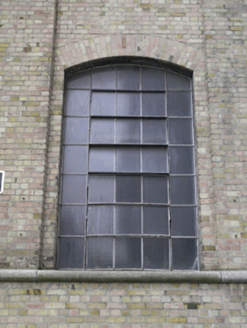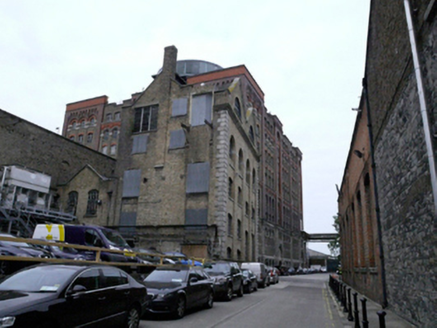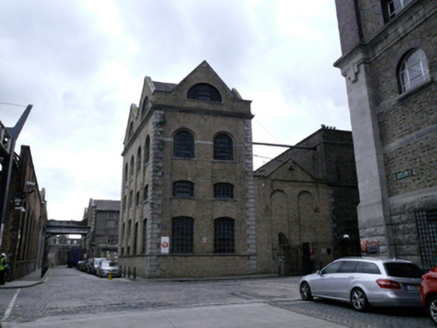Survey Data
Reg No
50080245
Rating
Regional
Categories of Special Interest
Architectural, Historical, Scientific, Technical
Previous Name
Product Research Unit Building
Original Use
Brewery
Date
1900 - 1905
Coordinates
314209, 233768
Date Recorded
25/06/2013
Date Updated
--/--/--
Description
Attached four-bay three-storey gable-fronted experimental brewery with attic accommodation, built 1904, having two-bay west elevation. Two-storey gable-fronted annex attached to south. Pitched slate roof having parapets and raised barges with cut granite coping. Yellow brick chimneystack. Yellow brick walls having rusticated granite quoins, granite platband to second floor level and carved granite cornice to attic level. Three-storey round-arched brick recesses to each bay on front (north) and west elevations. Diocletian windows to attic. Round-arched window openings to second floor. Segmental-arched openings to ground and first floors. Brick surrounds, granite sills and multiple-pane metal windows. Continuous pulvinated sill course to ground floor windows. Openings to east elevation boarded-up. Double-height round-arched blind openings to west (front) elevation of annex, segmental-arched window openings to rear. Limestone cobbles and tram tracks to Robert Street.
Appraisal
The Guinness Brewery was founded in 1759 by Arthur Guinness. It first developed on the south side of Saint James's Gate and later expanded on all sides. This experimental brewery was in use from 1904 to 1963 as a trial centre for experimenting with varieties of barley and hops under the control of the head brewer. It retains its early form and distinctive character, with its height accentuated by arcading. Historic fabric remains in its brickwork and early windows. The bricks are said to have been sourced locally from Dolphin's Barn. Prior to its construction the site accommodated stables, a dry shed and hay lofts for the many Guinness delivery horses.
