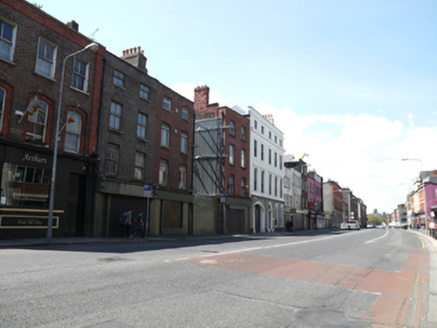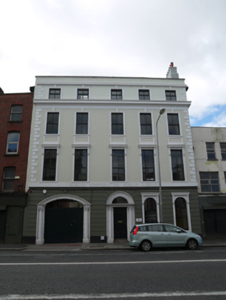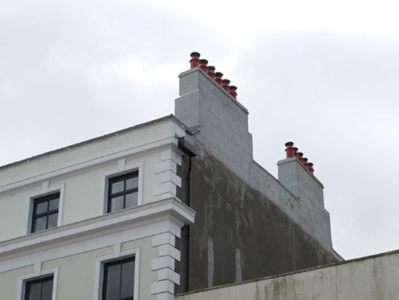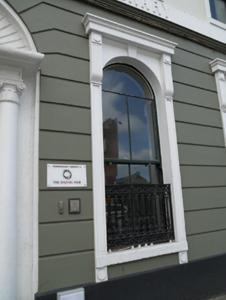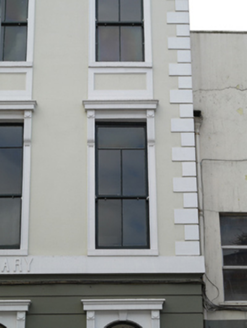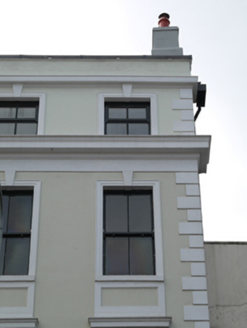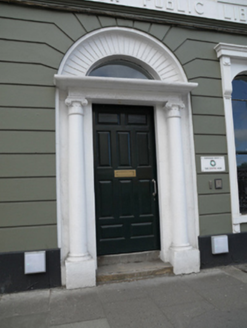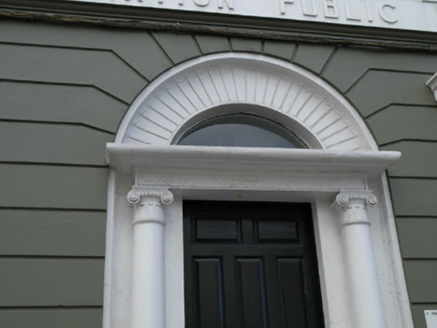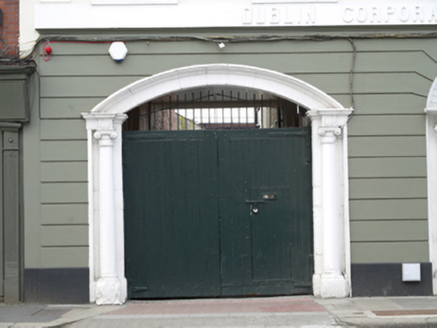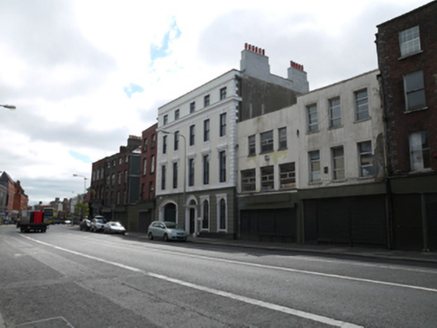Survey Data
Reg No
50080263
Rating
Regional
Categories of Special Interest
Architectural, Artistic, Historical, Social
Previous Name
Dublin Corporation Public Library
Original Use
Library/archive
In Use As
Office
Date
1880 - 1885
Coordinates
314459, 233900
Date Recorded
21/05/2013
Date Updated
--/--/--
Description
Attached five-bay four-storey former public library, built 1884, incorporating earlier fabric, and having integral carriage arch to front (north) elevation. Now in use as offices. Hipped roof hidden behind parapet to front. Lined-and-ruled rendered chimneystacks. Rendered walls, channelled at ground floor level, and rusticated render quoins. Cornices at second and third floors. Round-headed window openings to ground floor. Square-headed window openings to upper floors. Decorative render surrounds, having cornice to ground and first floors and keystones to upper floors. Timber sash windows and replacement timber windows. Cast-iron railings to one ground floor window. Round-headed door opening having decorative render surround with engaged Ionic columns, timber panelled door and plain fanlight. Granite and sandstone steps to threshold. Segmental-headed carriage arch having decorative render surround with engaged Ionic columns and metal gates.
Appraisal
This former library with decorative render has a striking presence on Thomas Street. It was opened by the Lord Mayor William Meaghar on 1st October 1884, the same day as its sister institution on Capel Street. It retains historic fabric in the door surrounds, windows and carriage arch. Signage to the front elevation is a reminder of its former use as a Dublin Corporation public library. Free public libraries were of particular social importance as an educational resource prior to the establishment of free education.
