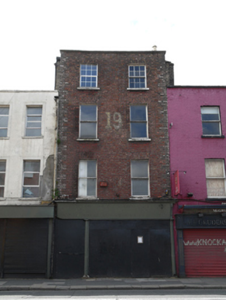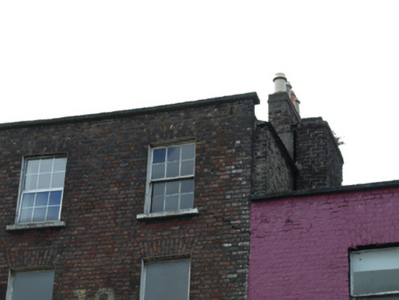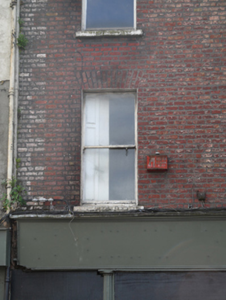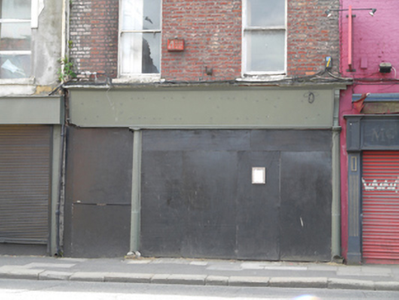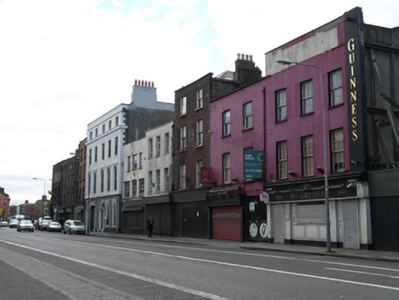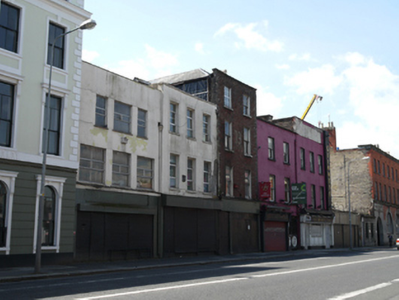Survey Data
Reg No
50080264
Rating
Regional
Categories of Special Interest
Architectural, Social
Original Use
House
Historical Use
Shop/retail outlet
Date
1780 - 1820
Coordinates
314439, 233900
Date Recorded
21/05/2013
Date Updated
--/--/--
Description
Terraced two-bay four-storey house, built c.1800, having recent shopfront to ground floor. Now disused. Hipped roof hidden behind parapet with granite capping to front (north). Brown brick chimneystack having clay chimney pots. Brown brick walls laid in Flemish bond to front. Square-headed window openings having painted granite sills. One-over-one pane timber sash windows to first and second floors. Six-over-six pane timber sash window, and uPVC replacement window to third floor. Shopfront and entrance boarded-up. Painted render fluted engaged columns to shopfront with later fascia above.
Appraisal
This terraced house retains its early form and character. The vertical window openings, simple elevation and height are typical of Georgian architecture and contribute to the urban character of Thomas Street. Like many of the neighbouring houses, this was subsequently used as a shop, listed as a victualler's shop in Thom's Directory as early as 1860. Early fabric remains in the timber sash windows and brickwork. Thomas Street was laid out by the early eighteenth century, and was an important thoroughfare linking the city with the west.

