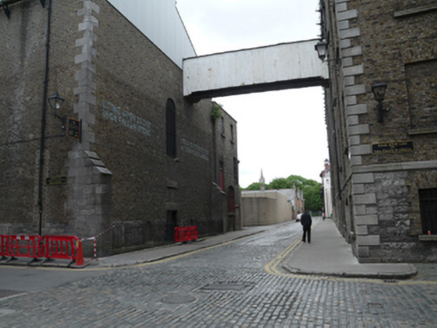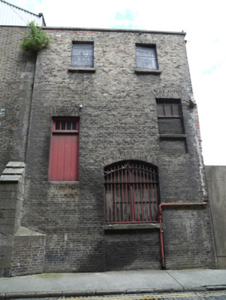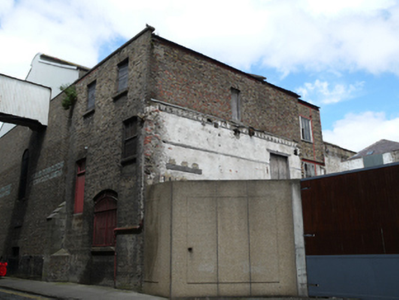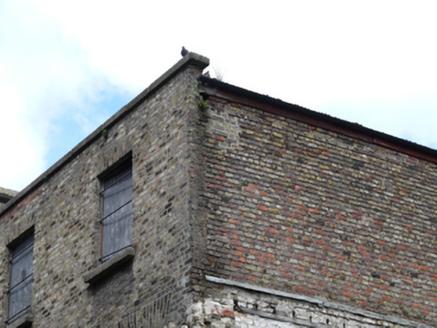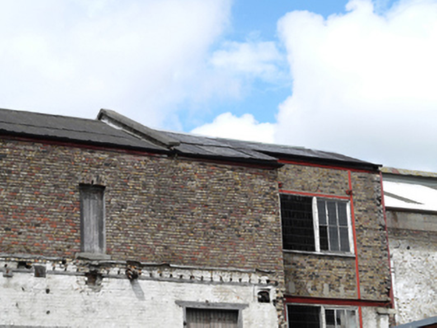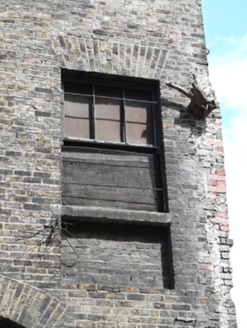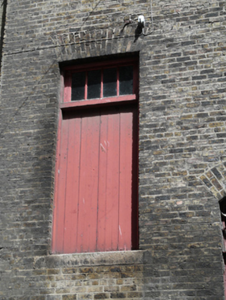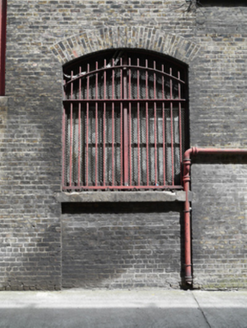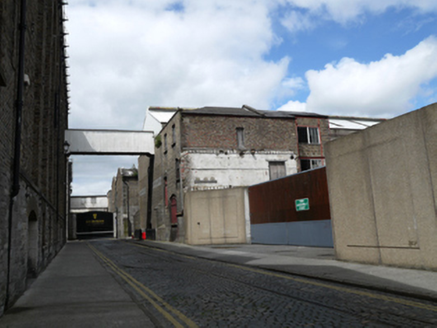Survey Data
Reg No
50080272
Rating
Regional
Categories of Special Interest
Architectural, Historical, Social
Previous Name
Guinness
Original Use
House
Historical Use
Store/warehouse
Date
1800 - 1840
Coordinates
314378, 233819
Date Recorded
12/06/2013
Date Updated
--/--/--
Description
Attached two-bay three-storey former house, built c.1820, subsequently remodelled as warehouse and full-height extension added to rear (north) elevation. Now disused. Pitched corrugated-iron roof having parapet to front (south) elevation. Granite capping to front parapet and granite verge stone to rear. Some cast-iron rainwater goods. Yellow brick walls in English garden wall bond. Square-headed window openings having brick voussoirs and granite sills, now blocked. Square-headed first floor door opening having granite threshold, timber battened door and overlight. Segmental-arched opening to ground floor having granite sill and recessed panel of brickwork beneath sill. Timber framed window having external metal bars. Square-headed openings to east elevation. Limestone cobbles and tram tracks to Rainsford Street.
Appraisal
This site was the rear of Adam Millar's premises on Thomas Street, a distiller, tea wine and spirit merchant, in the late nineteenth and early twentieth century. Rainsford Street was laid out by 1728, appearing on Brooking's map of Dublin of that year. The building retains its early brickwork and an interesting asymmetrical front elevation, indicating changes to the internal arrangements over the years, as the street changed from residential to industrial in character.
