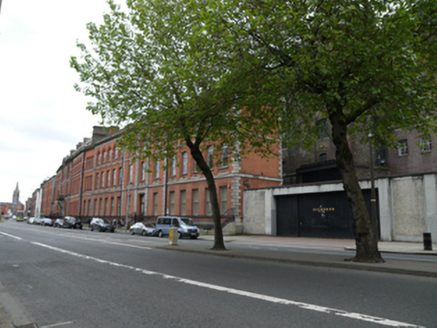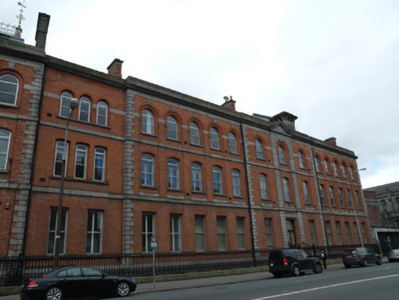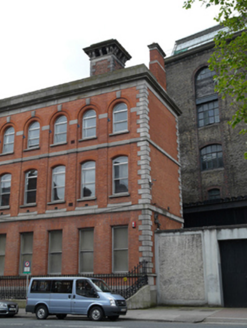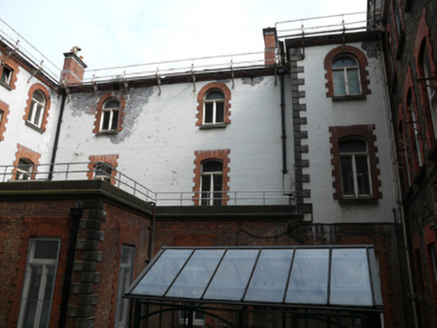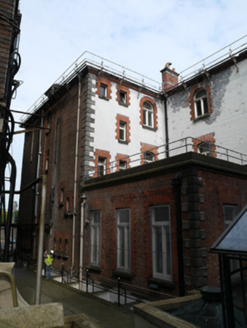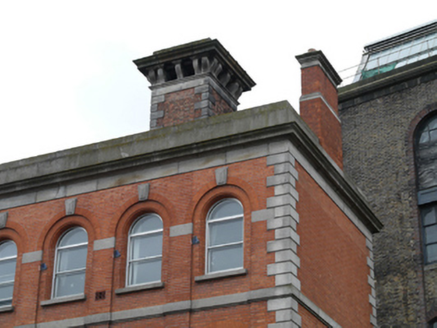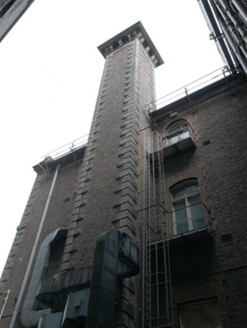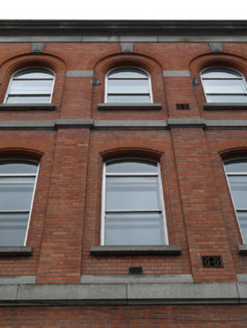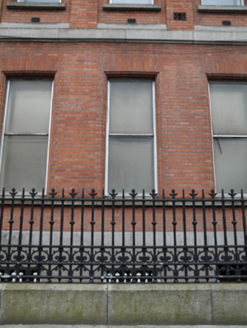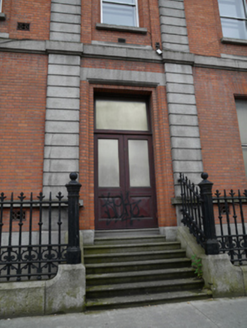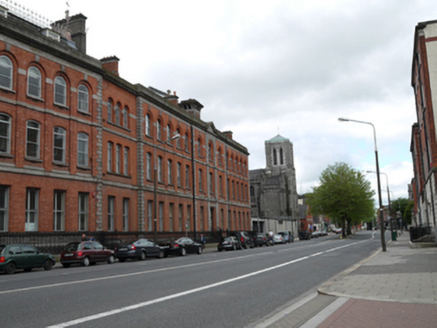Survey Data
Reg No
50080280
Rating
Regional
Categories of Special Interest
Architectural, Historical
Original Use
Office
In Use As
Office
Date
1870 - 1890
Coordinates
314172, 233917
Date Recorded
12/06/2013
Date Updated
--/--/--
Description
Terraced sixteen-bay three-storey over basement office, built c.1880, having central three-bay breakfront with pedimented central entrance breakfront. Three bays to east recessed. Full-height central return and single-storey extension to rear, and square-plan red brick industrial chimney to rear. Hipped slate roof having granite parapet and cornice to front (north) elevation, red brick chimneystacks having granite cornices, and cast-iron rainwater goods. Red brick walls laid in Flemish bond having rusticated cut granite quoins, platbands and plinth course over lined-and-ruled rendered walls to basement. Rock-faced rusticated buttresses to basement area. Round-arched two-storey recesses to first and second floors. Round-headed window openings to second floor having granite keystones, segmental-arched window openings to first floor and square-headed openings to ground floor. Granite sills. Bull-nosed red brick reveals and replacement metal windows to front elevation, timber casement windows to rear. Square-headed window openings to basement having granite sills, timber sash windows and cast-iron external security bars. Square-headed door opening having bull-nosed red brick reveals and carved granite lintel, with double-leaf half-glazed timber panelled doors and overlight, now boarded up. Granite steps with nosings having cast-iron railings. Granite plinth walls with cast-iron railings enclosing basement area.
Appraisal
Built in 1880 by George Wilkinson, this building with its pedimented entrance bay, ordered elevation and decorative detailing has an imposing presence on James's Street, appropriate to the offices of the largest city centre industrial site. It shares a number of characteristics with its neighbour to the east resulting in a coherent streetscape. The Guinness Brewery was founded in 1759, by Arthur Guinness, it first developed on the south side of Saint James's Gate and later expanded in all directions, including these later buildings. Historic fabric remains in the roof structure, granite detailing, brickwork and cast-iron railings.
