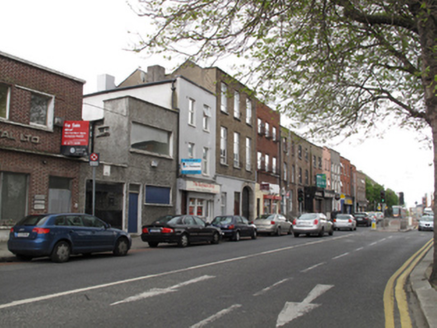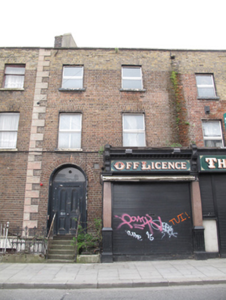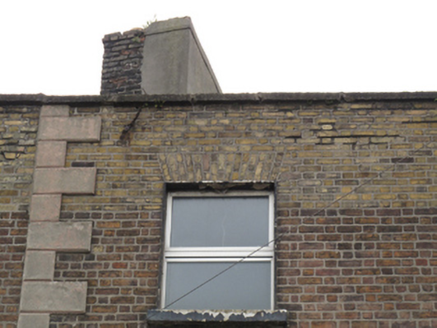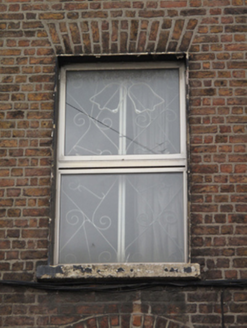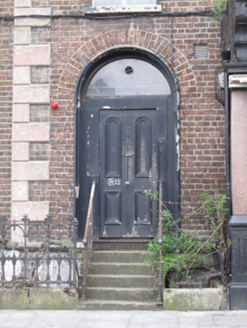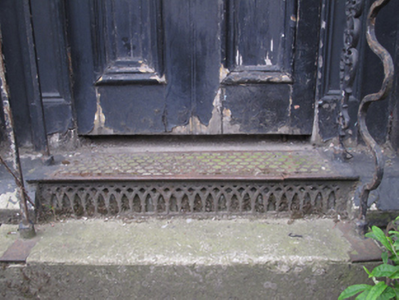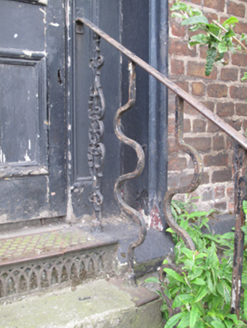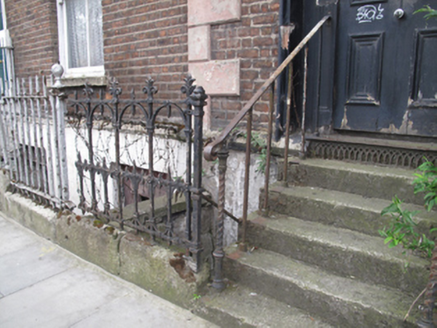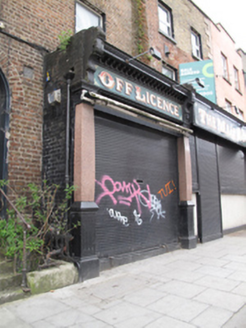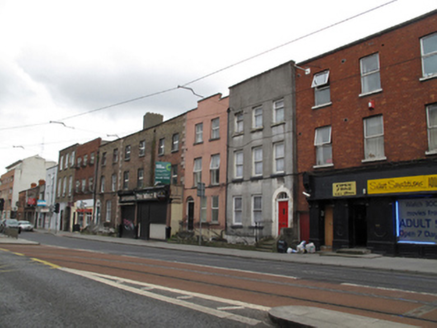Survey Data
Reg No
50080296
Rating
Regional
Categories of Special Interest
Architectural, Artistic, Social
Original Use
House
Historical Use
Shop/retail outlet
Date
1730 - 1750
Coordinates
313883, 233860
Date Recorded
24/05/2013
Date Updated
--/--/--
Description
Terraced two-bay three-storey house over basement, built c.1740, having recent shopfront to front (north) elevation. M-profile pitched roof, hipped to west, hidden behind rebuilt yellow brick parapet with granite coping. Shared rendered chimneystack. Red brick walls laid in Flemish bond having render quoins and carved granite plinth course over rendered wall to basement. Square-headed window openings with red brick voussoirs, painted masonry sills, raised render reveals and replacement uPVC windows. Round-arched door opening with red brick voussoirs, painted moulded surround, plain fanlight and timber panelled door. Render steps having cast-iron to top step, flanked by wrought-iron railings with decorative cast-iron posts. Cast-iron railings on granite plinth enclosing basement area. Shopfront comprising polished granite pilasters supporting consoles and machicolated cornice over fascia, with roller-shutter to square-headed opening.
Appraisal
This house retains much of its early form and character. It shares a parapet height and fenestration pattern with its immediate neighbours, contributing to the horizontal aspect of the streetscape. The diminishing scale of fenestration, a characteristic of domestic Georgian architecture, creates a regular and well-balanced façade, which is enhanced by an elegantly-composed doorcase. James's Street was completed by 1728, as evidenced by Brooking's map of Dublin of that year, and this house would have formed part of a residential terrace. Thom’s Directory of 1909 indicates that the house took on an additional commercial role, as the building is listed as being connected to its neighbour to the west as the premises of a tea, wine and spirit merchant. The addition of a shopfront to the front demonstrates its changing function and evolution over time.
