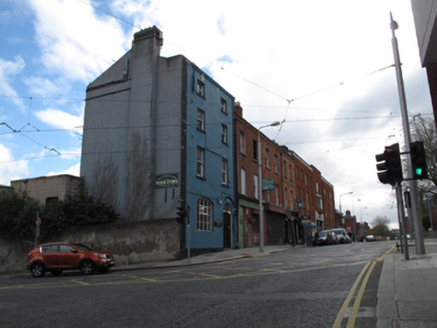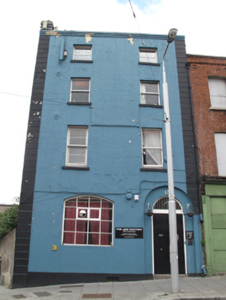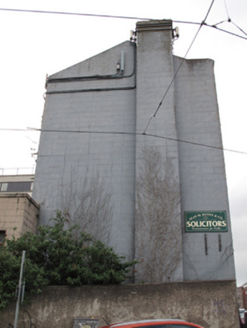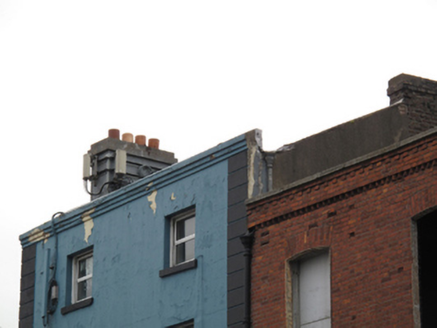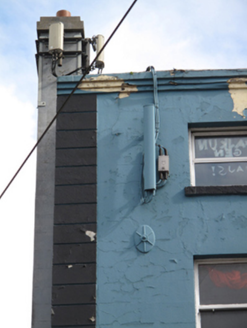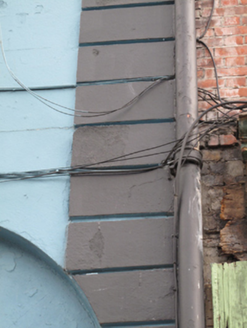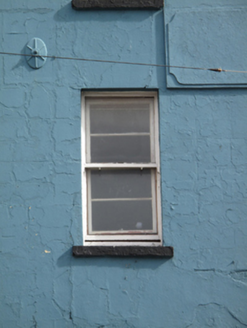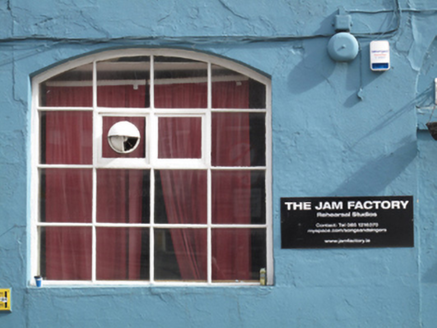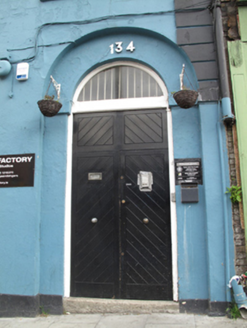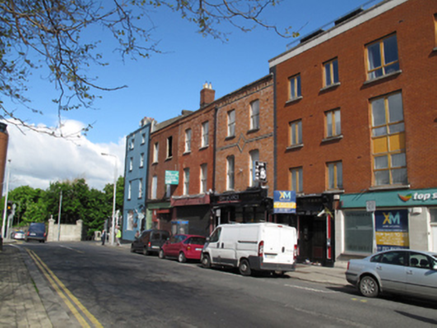Survey Data
Reg No
50080308
Rating
Regional
Categories of Special Interest
Architectural
Original Use
House
Historical Use
Studio
Date
1730 - 1770
Coordinates
313874, 233919
Date Recorded
23/05/2013
Date Updated
--/--/--
Description
Formerly terraced two-bay four-storey house, built c.1750, now end-of-terrace, and in use as studio. Pitched slate roof behind raised rendered parapet having moulded coping. Cast-iron rainwater goods, terracotta ridge tiles, red brick and rendered chimneystacks. Chimney breast abutting west elevation. Lined-and-ruled render to walls, channelled render quoins, plinth course and cast-iron wall-ties. Square-headed window openings, painted masonry sills and one-over-one pane timber sash windows, replacement uPVC windows to third floor. Some small-pane timber sash windows to rear elevation. Segmental-headed window opening to ground floor, timber framed window. Round-headed door opening set within round-headed recess, plain fanlight over double-leaf timber doors, granite step.
Appraisal
This substantial building makes a strong impression on the streetscape, its rendered façade setting it apart from its neighbouring red brick buildings. A relatively unadorned façade is enhanced by the retention of timber sash windows, which lend a patina of age to the structure. Its form and scale is indicative of its status, and Thom’s Directory shows that it had a long occupancy by merchants, such as William Ruddell, a tobacco, snuff and cigar manufacturer, who resided there for several decades until the 1920s. The large arched window to the ground floor may have been an alteration for commercial reasons, or it may have formed an integral carriage arch to access the rear, before the demolition of the neighbouring building, no.135.
