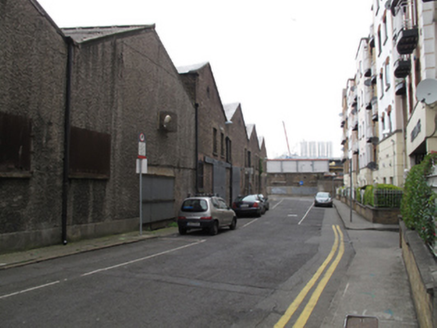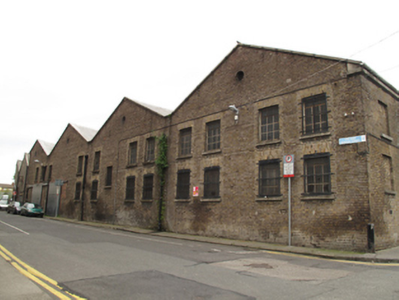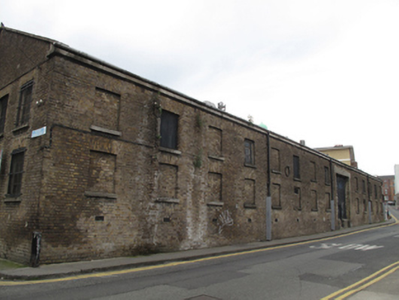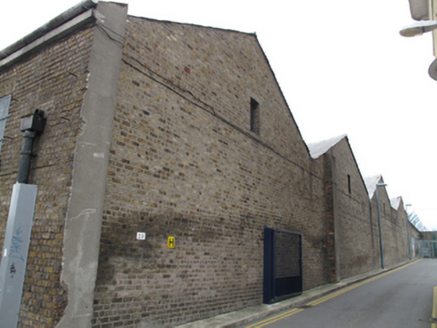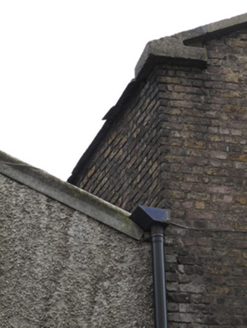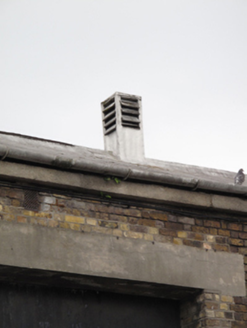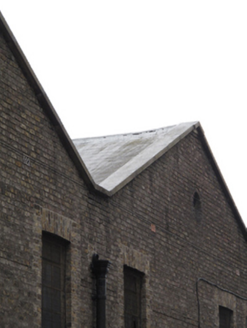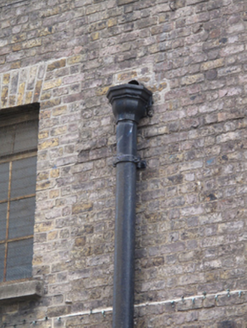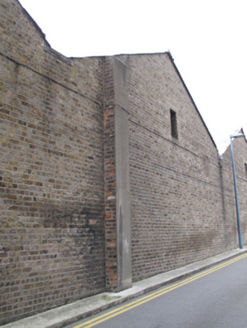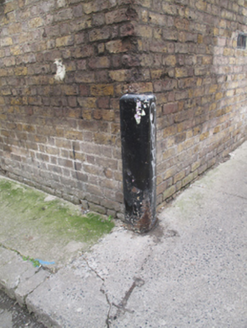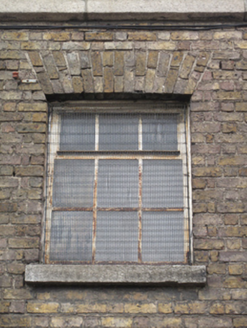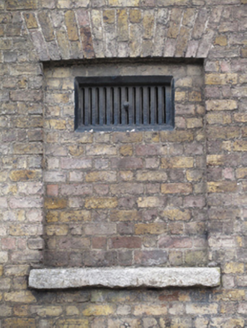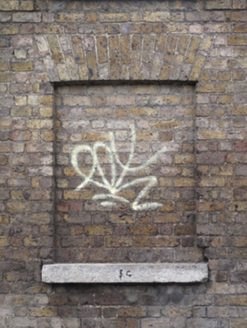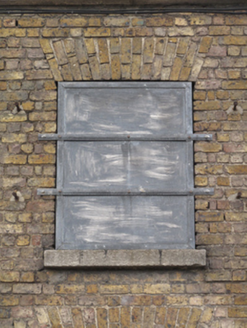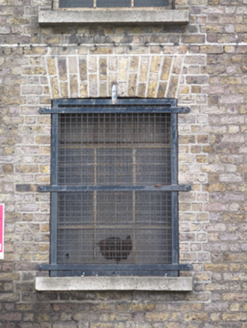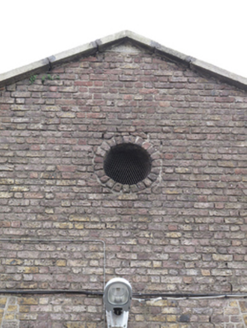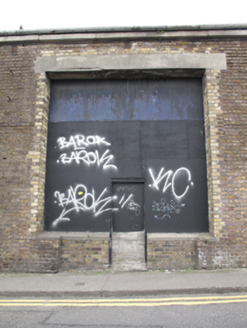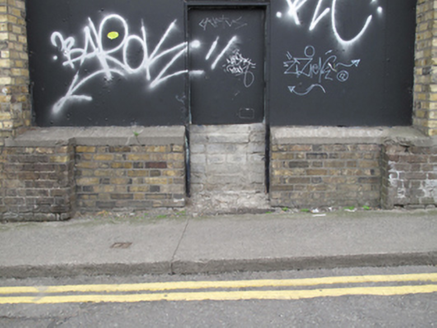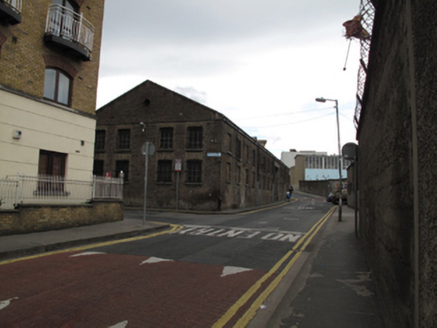Survey Data
Reg No
50080335
Rating
Regional
Categories of Special Interest
Architectural, Historical, Social, Technical
Previous Name
Roe Distillery
Original Use
Store/warehouse
Date
1865 - 1870
Coordinates
314298, 234108
Date Recorded
08/06/2013
Date Updated
--/--/--
Description
Detached multiple-pile gable-fronted thirteen-bay two-storey bonded store, built 1866. Pitched slate roofs with cast-iron rainwater goods, render coping, and granite eaves course. Square-profile ventilation shafts with timber louvered vents to roof apex. Brown brick, laid in Flemish bond, to walls, with cast-iron wheel-stop to north-west corner. Oculi to gables to front (north) elevation. Square-headed window openings to gables to rear (south) elevation. Square-headed window openings with yellow brick voussoirs, granite sills and cast-iron windows, some with cast-iron railings or steel grilles. Some openings to west elevation blocked, some with cast-iron vents inserted. Square-headed door openings with recent sliding steel doors to front. Square-headed door opening with concrete lintel, blocked opening, brown brick riser, recessed to centre, concrete coping, square-headed door opening inserted, now blocked, to loading bay to west elevation.
Appraisal
This bonded store, the form and fabric of which is characteristic of warehouses in the later nineteenth century, was built to designs by W. G. Murray for the Roe Distillery and is a reminder of the industrial heritage of the area, particularly its extensive associations with the distilling and brewing industries. The Roe Distillery was one of the predominant distillers in Dublin and merged with Jameson and the Dublin Whiskey Distillery to form the Dublin Distillers Company in 1889. The building retains characteristic industrial details including loading doors and ventilation shafts. With its heavy massing and large scale, it makes a strong impression on the streetscape.
