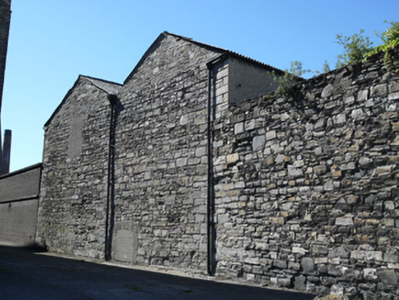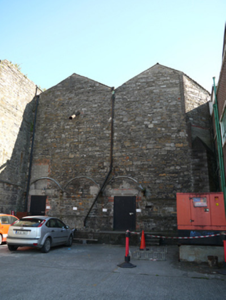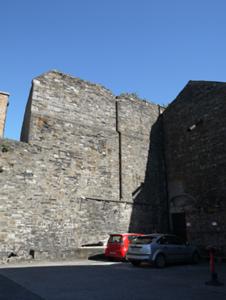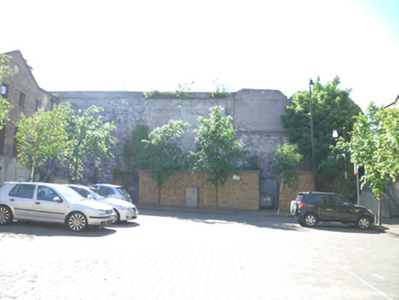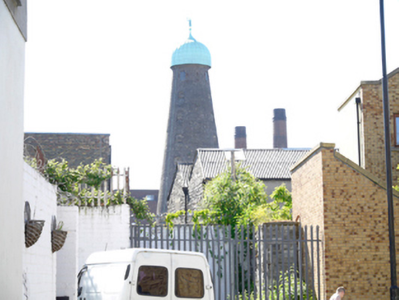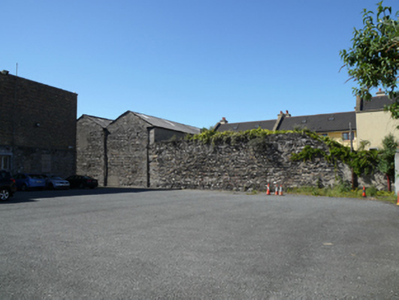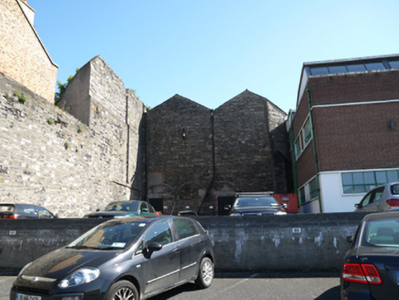Survey Data
Reg No
50080341
Rating
Regional
Categories of Special Interest
Architectural
Previous Name
Roe Distillery
Original Use
Store/warehouse
Date
1860 - 1900
Coordinates
314406, 234004
Date Recorded
05/06/2013
Date Updated
--/--/--
Description
Attached double gable-fronted two-bay two-storey warehouse, built c. 1880, having canted corner to north-west. Pitched corrugated-iron M-profile roof with cast-iron rainwater goods. Rubble calp limestone walls, east elevation party rendered. Cut limestone buttress to north-west corner, red brick quoins to corner. Square-headed window opening to front (south) elevation, now infilled with concrete blocks. Segmental-arched opening to rear elevation having red brick surround, now infilled with concrete blocks. Segmental-arched door opening to front elevation having brown brick voussoirs, now blocked. Square-headed door openings to rear having red brick surrounds and recent flush doors. Set back from street having car park to front and rear, rubble stone boundary wall to north-east.
Appraisal
This warehouse retains its early form and industrial character. It is one of the few remaining structures from the Roe Distillery, one of Dublin's most productive distilleries in the eighteenth and nineteenth century, founded in 1757 by George Roe. Historic maps show it once fronted onto a street named Croker's Lane to south. It stands as a reminder of the former industrial character of the area. The area around James's Street and Thomas Street was associated with brewing and distilling in the eighteenth century, due to its proximity to the city watercourse.

