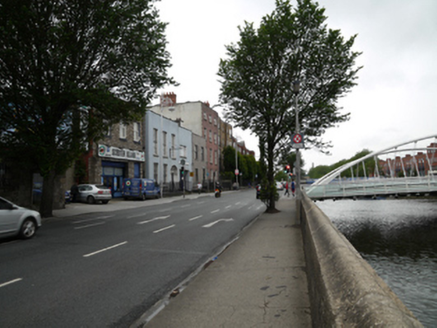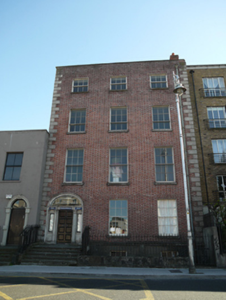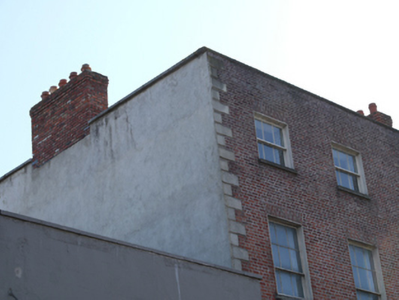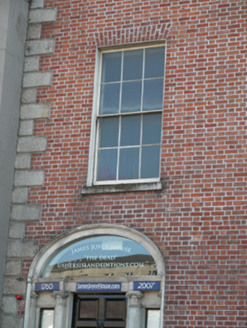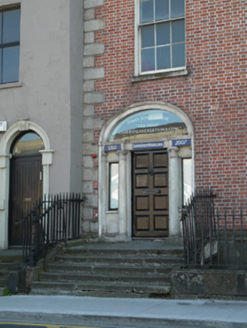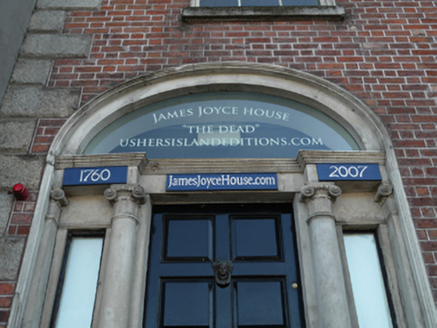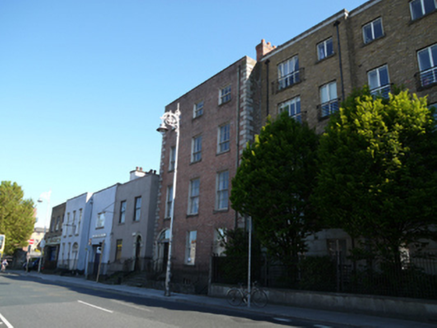Survey Data
Reg No
50080346
Rating
National
Categories of Special Interest
Architectural, Artistic, Cultural
Original Use
House
In Use As
Museum/gallery
Date
1770 - 1780
Coordinates
314411, 234243
Date Recorded
05/06/2013
Date Updated
--/--/--
Description
Terraced three-bay four-storey over basement house, built c.1775. Hipped M-profile roof behind parapet with red brick chimney stacks. Red brick walls laid in Flemish bond to front on cut-granite plinth course with rusticated cut-granite quoins. Rendered, ruled and lined wall to basement. Elliptical-headed door opening approached by granite steps and entrance platform with engaged Ionic columns and responsive pilasters. Plain sidelights and fanlight surrounding timber panelled door. Square-headed window openings with cut-granite sills. Six-over-six pane timber sash windows to basement, ground and first floors, six-over-three pane timber sash windows to second floor, three-over-three pane timber sash windows to third floor. Cast-iron railings on granite plinth enclosing flagged basement area to front.
Appraisal
This late eighteenth-century house was built for the grain merchant Joshua Pim (1748-1822). Its proportions and decorative doorcase are typical of Dublin Georgian townhouses. Together with 12 and 14 Usher's Island, it contributes positively to the historic character of the south quays, the collective ensemble closing the vista from Blackhall Place and the James Joyce Bridge. 15 Usher's Island was the home of James Joyce's grand-aunts in the 1890s and was the setting of his short story, "The Dead", published in Dubliners (1914).
