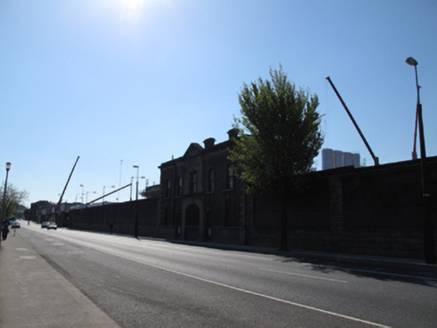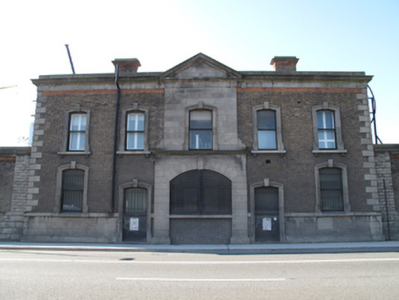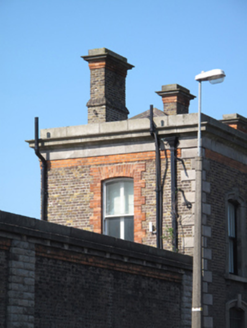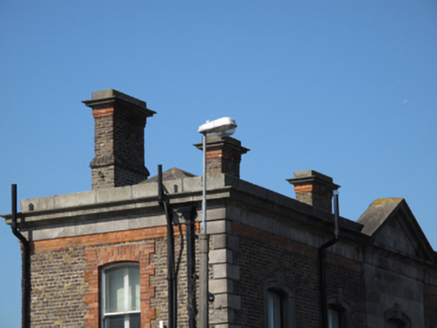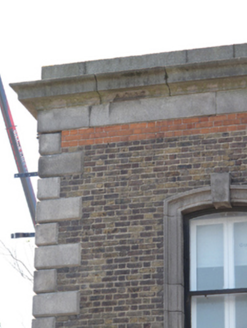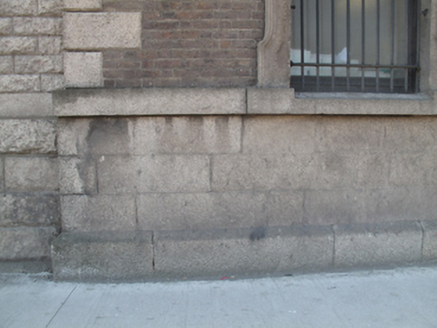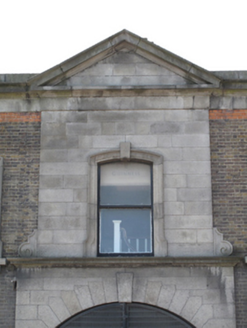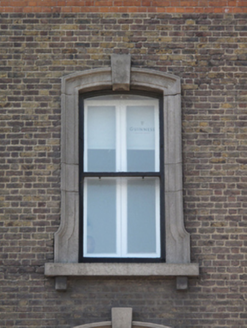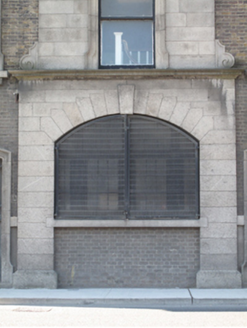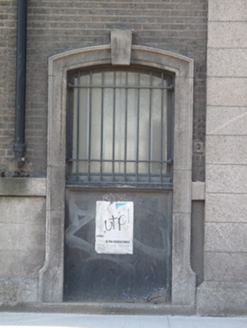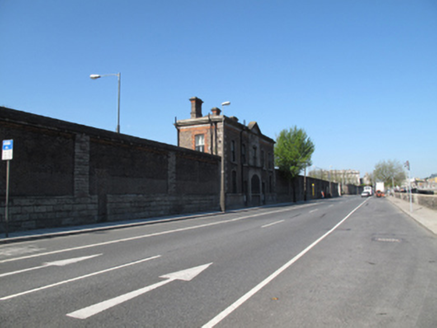Survey Data
Reg No
50080348
Rating
Regional
Categories of Special Interest
Architectural, Historical
Original Use
Gate lodge
In Use As
Office
Date
1870 - 1880
Coordinates
314088, 234264
Date Recorded
01/06/2013
Date Updated
--/--/--
Description
Attached five-bay two-storey gate house, built c.1875, having central pedimented stepped breakfront to front (north) elevation. Hipped slate roof with terracotta ridge tiles, brown brick chimneystacks with granite coping, raised granite parapet and cast-iron rainwater goods. Brown brick, laid in Flemish bond, to walls, with carved granite cornice and platband, red brick platband at eaves course, cut granite quoins, platband at ground floor sill level over cut granite wall and carved plinth course. Cut granite to breakfront, with pedimented cornice to top, carved cornice at first floor sill level, and decorative corner panels. Segmental-headed window openings with carved granite surrounds having dropped keystones, granite sills and one-over-one pane timber sash windows. Cast-iron railings to ground floor windows, having red brick surrounds to windows to east and west elevations. Secondary glazing to interior. Segmental-headed door openings with carved granite surrounds having keystones, windows inserted to upper halves, with cast-iron railings, timber risers and granite steps. Segmental-arched central carriage arch to breakfront, with cut granite voussoirs, dropped keystone, timber framed window inserted to upper half, steel grille, granite sill and red brick riser. Flanked by boundary walls of Guinness brewery.
Appraisal
This building was built as part of the outer wall of the Guinness complex and served as an entrance from the south quays to the brewery, a route of considerable importance when Guinness was transported by barge on the River Liffey and by train from Heuston Station. The Guinness Brewery was founded on a site south of Saint James's Gate in 1759, and gradually expanded on all sides. This site north of James's Street was purchased in 1873, and was used mostly for cooperage, dispatch, and storage. The 1907 Ordnance Survey map shows tramlines running through the central arch, although this and the door openings to the front have now been blocked and replaced with windows. The symmetry of the façade is enhanced by the regular fenestration arrangement and a central pedimented breakfront. The building is enlivened by red brick and granite detailing, which are testimony to the skill and craftsmanship those involved in its construction, while also providing textural and visual contrast.
