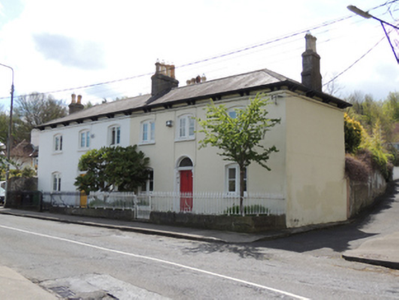Survey Data
Reg No
50080364
Rating
Regional
Categories of Special Interest
Architectural
Original Use
House
In Use As
House
Date
1840 - 1880
Coordinates
310367, 234110
Date Recorded
02/05/2013
Date Updated
--/--/--
Description
Corner-sited pair of semi-detached three-bay two-storey houses, built c.1860, having two-storey return to rear (south) elevation. Hipped slate roof with paired timber brackets to eaves, rendered chimneystacks and cast-iron rainwater goods. Lined-and-ruled rendered walls. Elliptical-headed window openings, with timber casement windows, rendered reveals and painted granite sills. Round-headed door openings, each having timber panelled door, carved timber consoles and leaded fanlight. Gardens to front, with cast-iron railings on plinth walls, matching pedestrian gates.
Appraisal
The symmetrical three-bay two-storey houses are elegant in their proportions, and their setting is enhanced by the retention of the boundary features. The broad frontages and round-headed doorcases are typical of medium-sized rural Irish houses, although the semi-detached nature of the pair give them a suitably urban character. The pair's siting at a bend in the road makes it visible from a distance, making it a valuable contribution to the streetscape.























