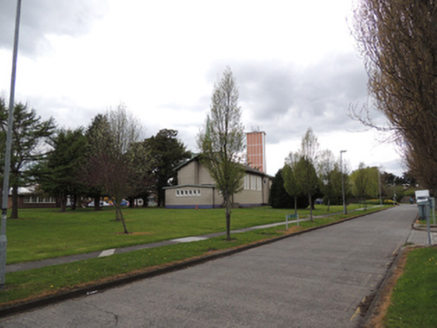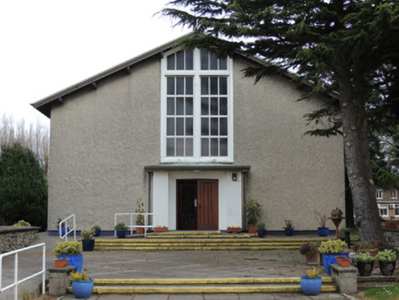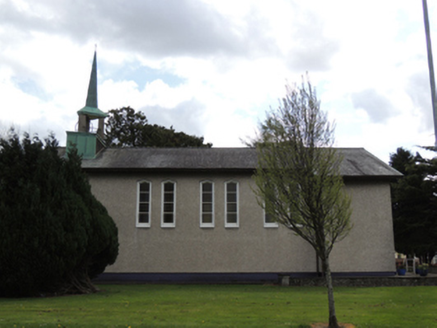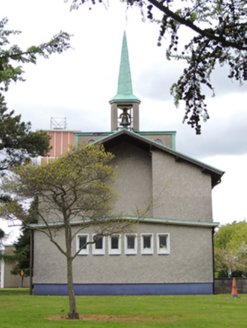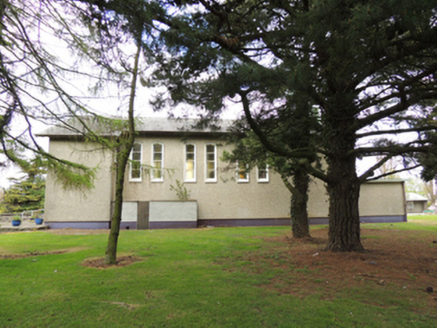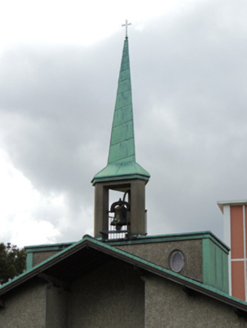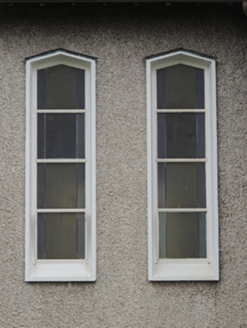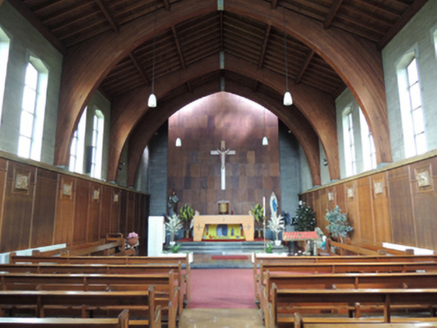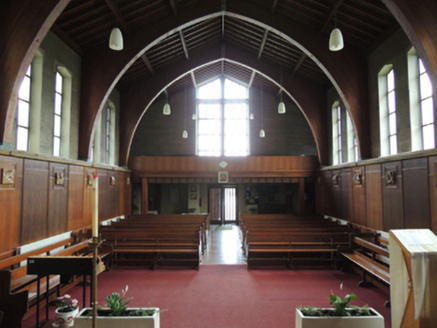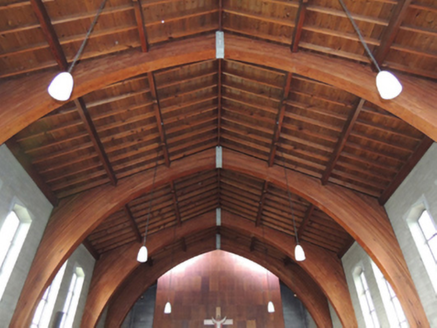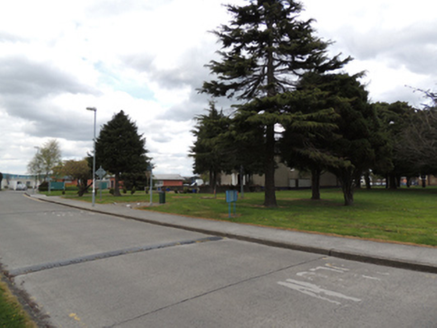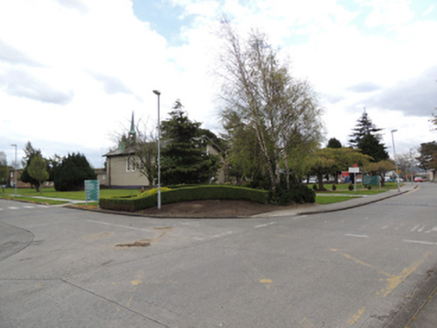Survey Data
Reg No
50080368
Rating
Regional
Categories of Special Interest
Architectural, Artistic, Historical, Social
Original Use
Church/chapel
In Use As
Church/chapel
Date
1950 - 1955
Coordinates
308224, 233846
Date Recorded
02/05/2013
Date Updated
--/--/--
Description
Freestanding single-cell church, built 1953, having six-bay nave elevation, full-width sacristy to east end, and wider narthex to west (entrance) end. Pitched slate roof with copper cladding to ridge and gables, timber corbels, triangular-profile belfry and spire on paired dormer windows to east end, copper cladding to spire and roofs of dormers. Roughcast rendered walls. Pointed headed window openings having fixed quadripartite frames to nave. Pointed headed window opening having timber framed window with cruciform glazing bars to entrance elevation. Square-headed window openings having pivoting steel windows to sacristy. Square-headed door opening having timber battened doors and canopy with hipped copper roof to west elevation. Concrete paving to west, with groups of steps leading from road. Pointed-arch trusses to interior with timber gallery to west end. Timber pews to nave. Timber cladding to lower level of walls, bearing cast stations of the cross, with grey brick to upper level of walls. Grotto to church interior. Located within grounds of Cherry Orchard Hospital to north-east of hospital.
Appraisal
A candidly modern building, designed in 1939 as part of the Cherry Orchard Hospital campus, but not built until the 1950s. The simple low-rise form was one of several buildings designed as a coherent group, by Alan Hope with F.G. Hicks and G.P. Bell. It is of historical interest as part of the hospital building campaign spearheaded by Dr. Noel Browne, and of social importance to local residents as a place of congregation and worship. Architecturally, the building combines the clarity and simplicity of Alan Hope's work with many of the traditional features of ecclesiastical buildings, such as pointed windows, the western entrance and the bellcote.
