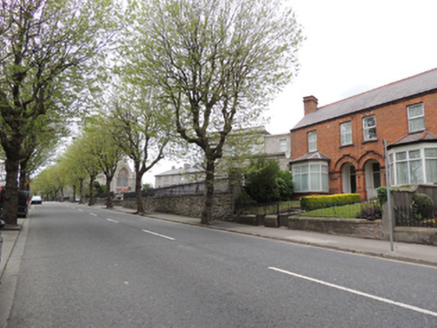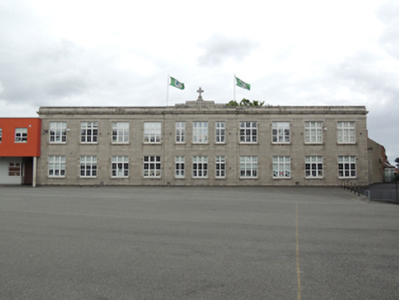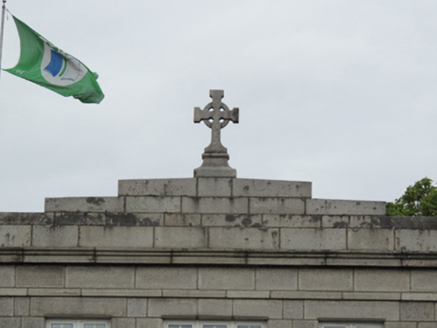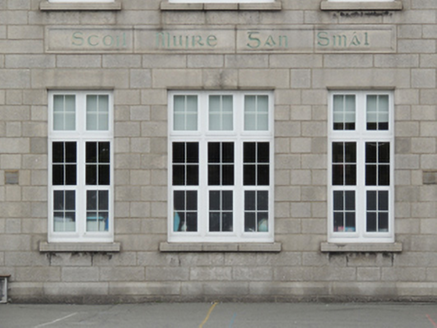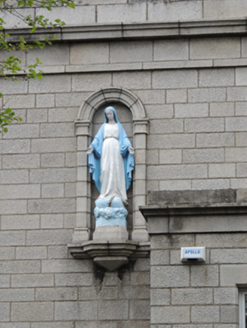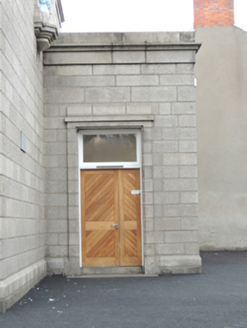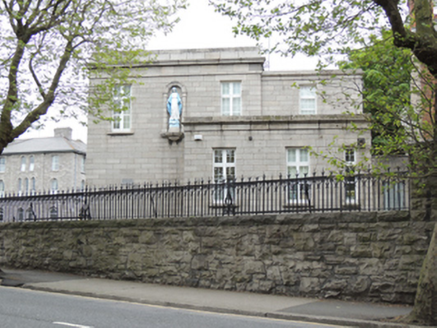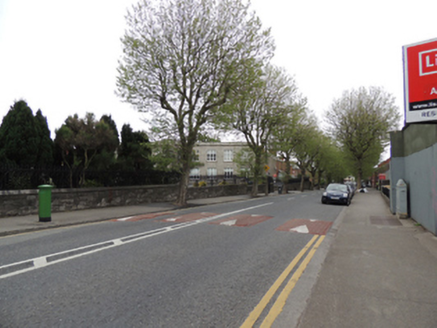Survey Data
Reg No
50080392
Rating
Regional
Categories of Special Interest
Architectural, Historical, Social
Original Use
School
In Use As
School
Date
1935 - 1940
Coordinates
311616, 233215
Date Recorded
01/06/2013
Date Updated
--/--/--
Description
Detached eleven-bay two-storey primary school, built 1936, with central three-bay breakfront to front (south-west) elevation, flat-roofed porch to south-east elevation having three-bay side elevation, and ten-bay single-storey school hall to north-west, built 1937, bridged by recent two-bay extension. Flat roof with cut granite parapet, stepped to breakfront with carved cross finial. Ashlar granite walls to front (south-west) elevation, with plaque over ground floor inscribed 'Scoil Muire Gan Smál’. Carved granite niche to first floor of south-east elevation, with painted statue supported on corbel. Brown brick walls to rear (north-east) elevation, laid in English garden wall bond. Square-headed window openings having chamfered reveals, cut granite sills and replacement uPVC windows. Square-headed door opening having carved granite surround, recent timber door and plain overlight. Rock-faced rusticated snecked limestone boundary walls, having cast-iron railings and gate to south. Hall to north having hipped roof, copper vent, rendered walls, and replacement uPVC windows. Located to north of Tyrconnell Road, in grounds shared with the Oblate House of Retreat and church.
Appraisal
Scoil Mhuire Gan Smál National School for boys was designed by Ashlin & Coleman, an architectural practice which completed many church and school commissions for the Roman Catholic Church, including the additions to the associated Church of Mary Immaculate in 1930. The adjoining school hall, Áras Mhuire, was opened in 1937. The school has been of considerable social significance in the local community for many decades. An important part of the Mary Immaculate ecclesiastical complex, it is, typically of its time, a somewhat austere building with a simple classically-inspired facade.
