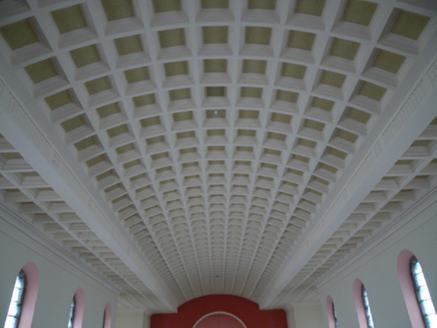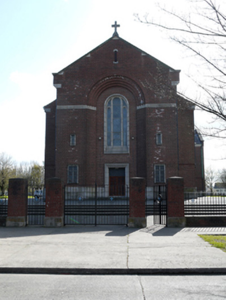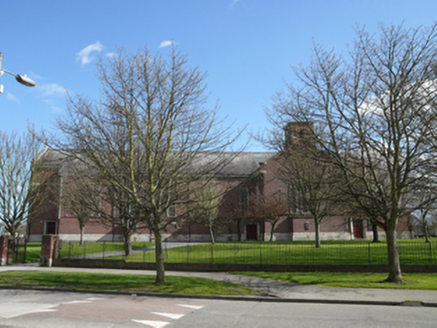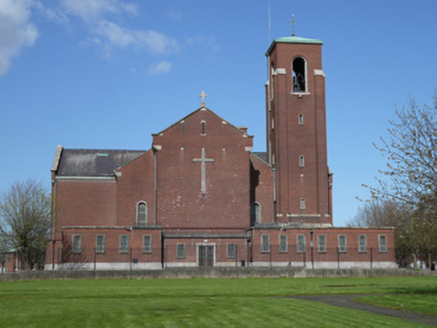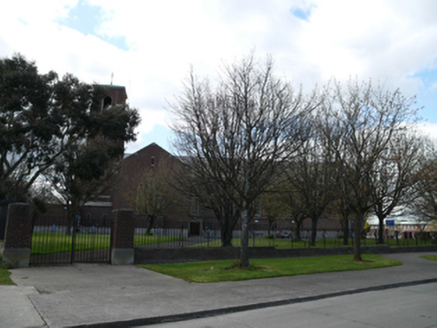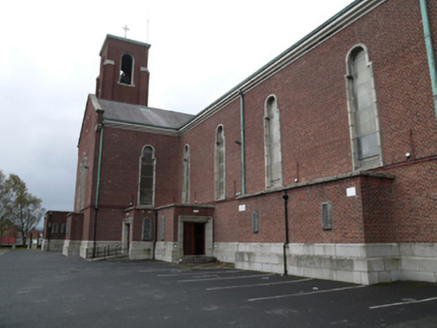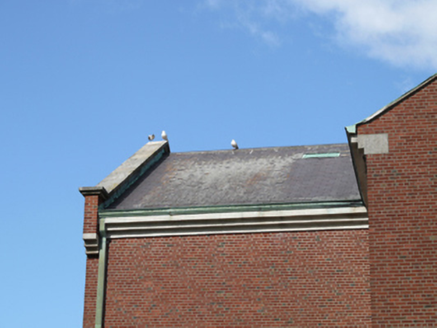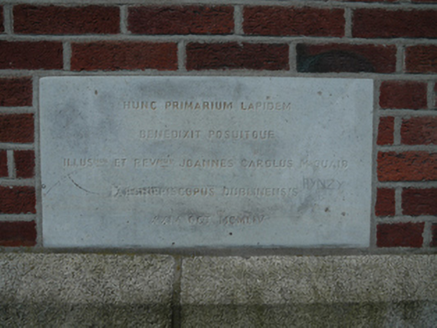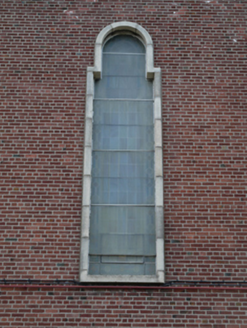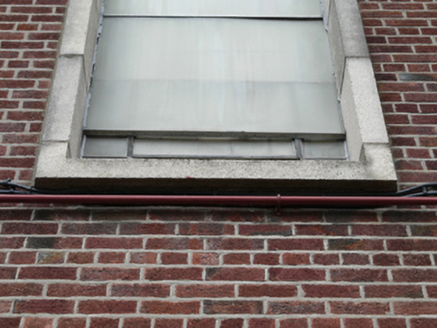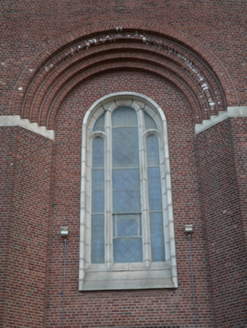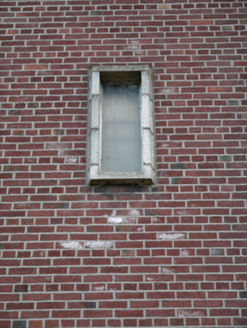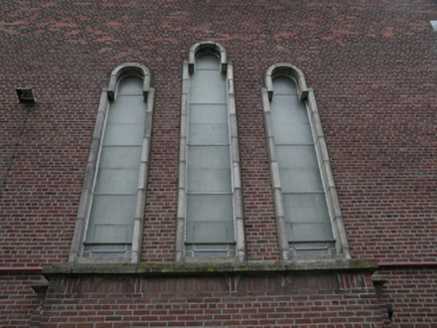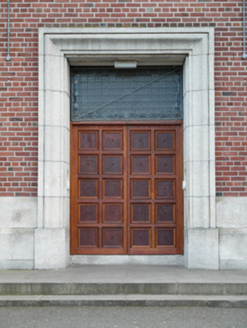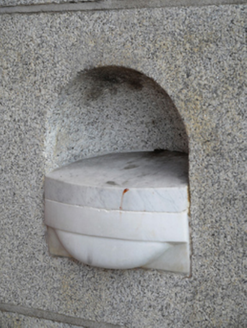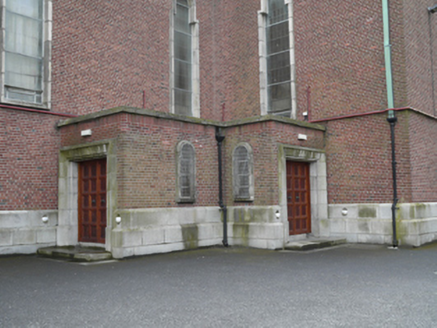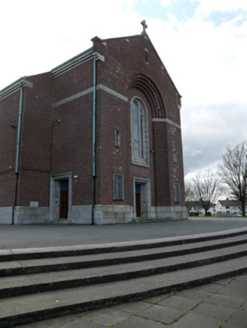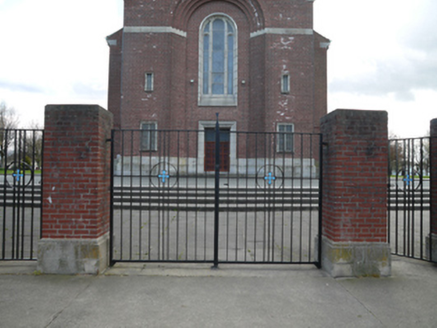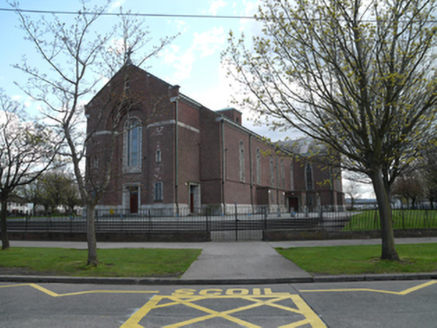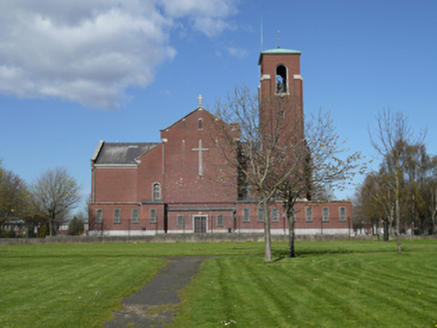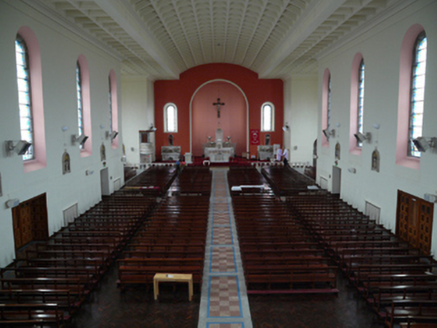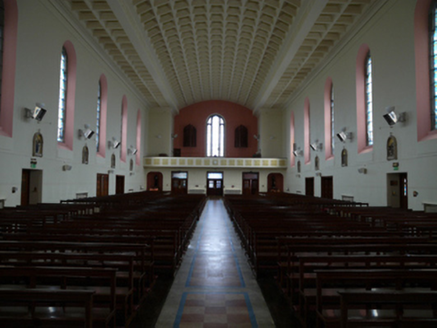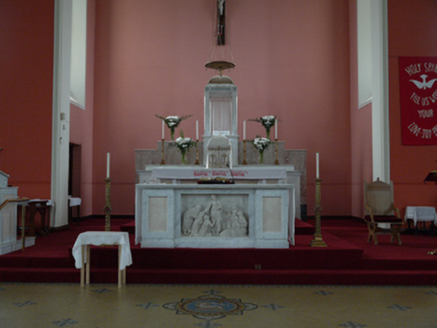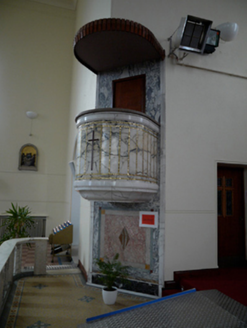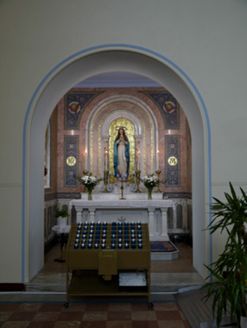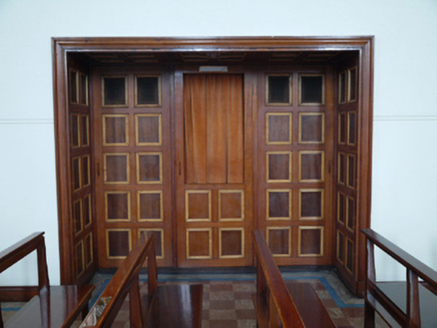Survey Data
Reg No
50080454
Rating
Regional
Categories of Special Interest
Architectural, Social
Original Use
Church/chapel
In Use As
Church/chapel
Date
1950 - 1955
Coordinates
311108, 231454
Date Recorded
27/04/2013
Date Updated
--/--/--
Description
Freestanding cruciform-plan double-height red brick Roman Catholic church, dated 1954, having single-bay full-height chancel to south-west, full-height narthex to north-east (entrance) elevation, full-height transepts, with flat-roofed entrance porches to re-entrant corners, and confessional projections to both elevations of nave. Square-plan five-stage bell tower to south corner, and full-width sacristy to chancel elevation. Pitched slate roofs having cut limestone copings, eaves course, cross finials and copper rainwater goods. Pyramidal copper roof with metal cross finial to bell tower. Red brick walls laid in English garden wall bond over chamfered granite plinth, having cut stone platband to narthex. Carved stone cross to chancel façade. Round-headed shouldered lancet windows with cut granite surrounds, some having leaded stained glass, with tripartite arrangement to transepts. Round-headed triple-light window in recessed blind arch to entrance bay, having cut and carved granite tracery and surround. Square-headed windows to entrance elevation, sacristy and side chapel and tower, round-headed windows to porches, having cut granite surrounds. Unglazed round-arched openings to belfry. Square-headed door openings with cut granite dressings, timber panelled doors, some leaded overlights and cut granite steps, flanked by integral carved marble fonts. Interior with altar to south-west having carved marble altar furniture, including raised pulpit. Gallery over main entrance, having timber panelled half-glazed double-leaf doors with leaded overlights. Coffered ceilings, barrel-vaulted over nave. Timber panelled recessed confessionals and carved timber pews. Side altars to transepts. Set in own grounds, bounded by red brick plinth walls with steel railings, having steel entrance gates with red brick piers. Elevated on raised concrete platform at Walkinstown Green, accessed by curved steps to main entrance and ramped paths to side entrances.
Appraisal
This church is representative of architectural theory and construction in 1950s Ireland. Though the building follows a traditional plan and form, it displays features and materials, such as the flat roofs and red brick walls, which were new to church design. Its height and form make it a notable feature in the streetscape, and it forms a pleasing backdrop to the adjoining park to the south-west. In active use by the local community, it contributes to the social character of the area. The height and scale of the building, and the extensive use of cut stone, is evidence of the confidence of the Roman Catholic Church and its importance as a patron in the mid-twentieth century, under the leadership of Archbishop McQuaid, who is commemorated in the date plaque.
