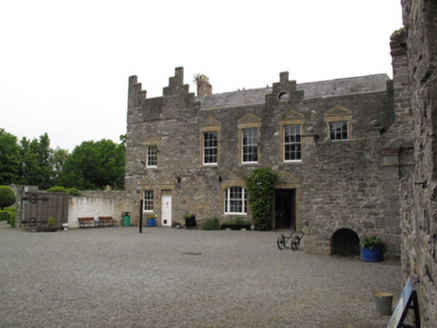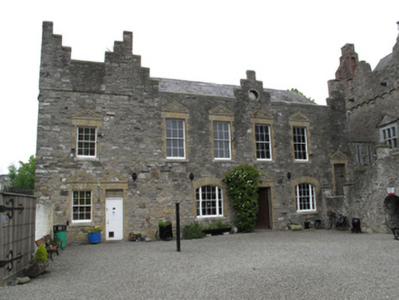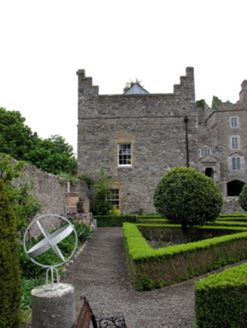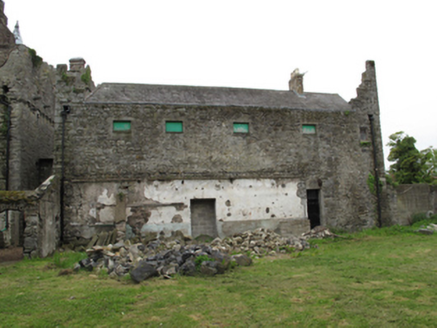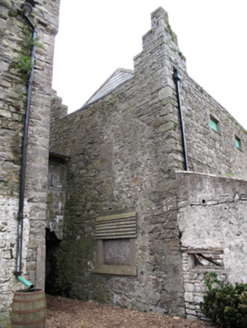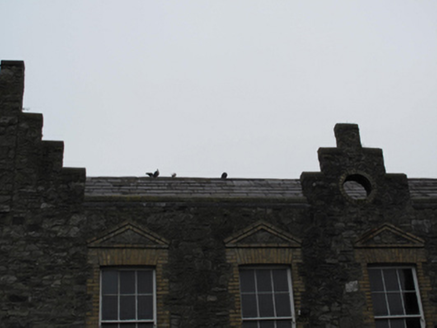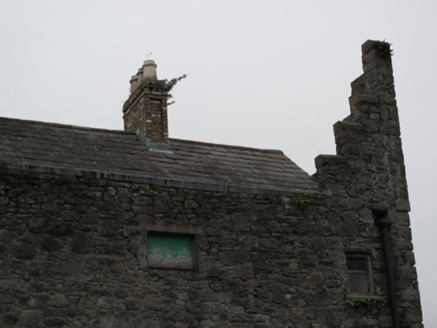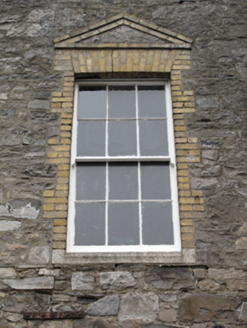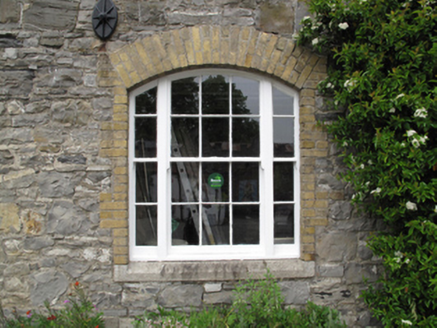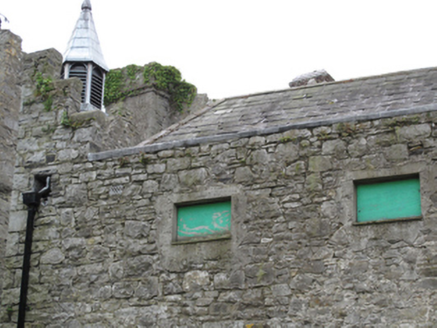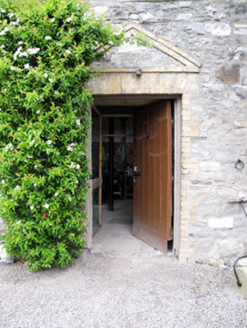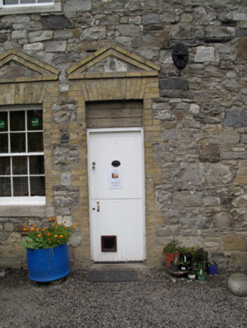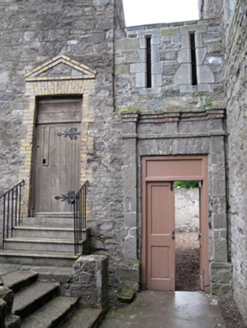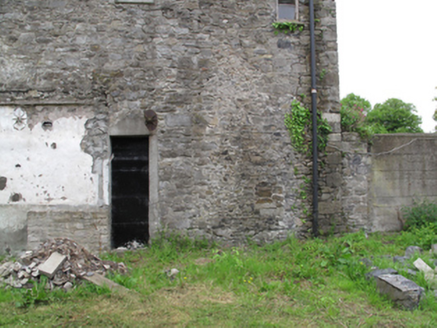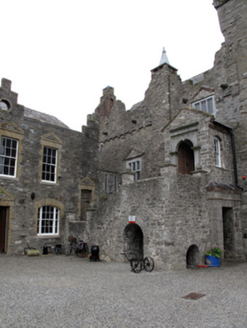Survey Data
Reg No
50080464
Rating
National
Categories of Special Interest
Archaeological, Architectural, Historical
Original Use
Barn
Historical Use
Stables
In Use As
Building misc
Date
1600 - 1700
Coordinates
311136, 231809
Date Recorded
31/05/2013
Date Updated
--/--/--
Description
Detached rectangular-plan five-bay two-storey former barn and stable buildings, built c.1650, with eighteenth-century and early twentieth-century alterations, having first floor bridge connection to Drimnagh Castle Great Hall to east elevation. Currently in use as office and workshop. Pitched slate roof, hipped to east end, with yellow brick chimneystack having clay chimney pots, castellated parapet having circular opening, and cast-iron rainwater goods. Rubble calp limestone walls. Square-headed window openings with chamfered granite sills to front (south) and west elevations, yellow brick block-and-start surrounds having pediments, and six-over-six pane timber sash windows. Pair of segmental-headed window openings flanking main entrance having six-over-six pane timber sash windows with margin sashes. Square-headed window openings to rear elevation, blocked. Loop windows to with chamfered surrounds to both elevations of bridge to Great Hall. Square-headed door openings to front elevation, having yellow brick block-and-start surrounds with pediments and replacement timber doors, opening to east having nosed granite steps and metal handrails, leading to raised podium on external stone staircase to the Great Hall. Square-headed door opening under bridge, having cut limestone surround and double-leaf timber panelled doors. Square-headed door openings to rear elevation, blocked. Located within the grounds of Drimnagh Castle, west of the main castle building, having courtyard to south, walled garden to west and paddock to north.
Appraisal
The current form of Drimnagh Castle results from multi-phase construction, begun by the acquisition of the lands by Hugh De Berneval in 1215. The barn, or stable buildings, date from the seventeenth century, when the Loftus family owned of the castle. Further works were carried out in the eighteenth century, including the addition of the external stairway from the courtyard to the Great Hall. The bridge connection from the barn may also date from this period. The castle was acquired by the Hatch family c.1904. Among the works executed by the Hatch family was the reconstruction of the barn to form stable buildings. Extensively renovated by a community project in the 1980s following dereliction, the barn nonetheless retains much significant early fabric, including extensive use of local calp limestone.
