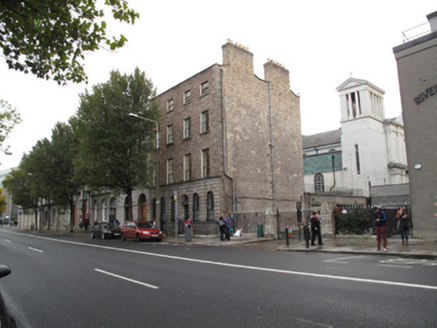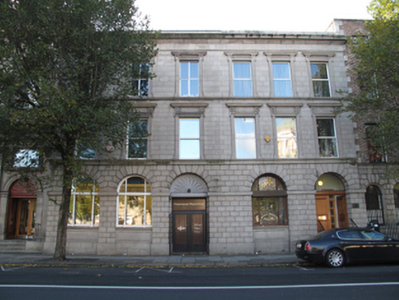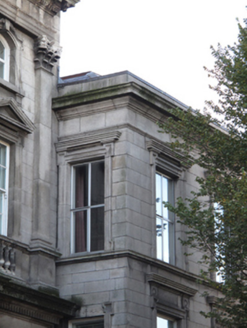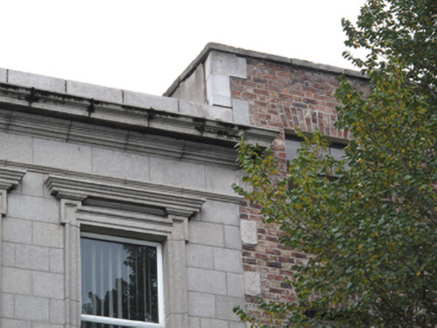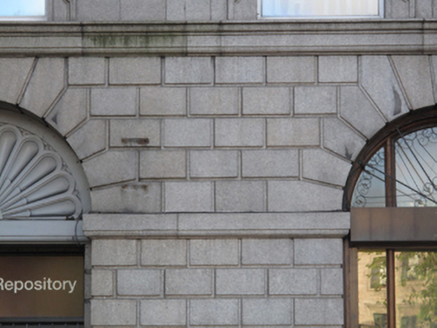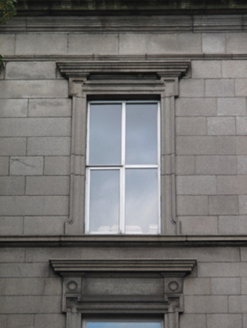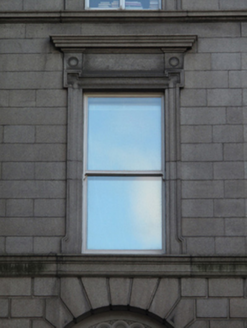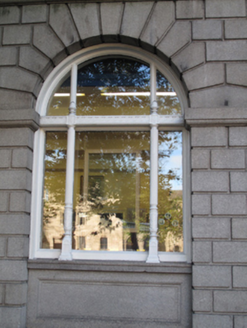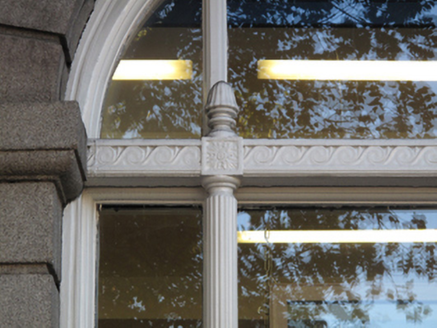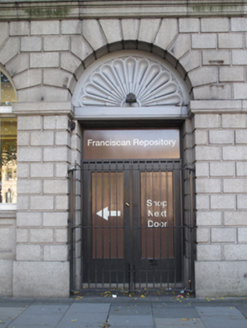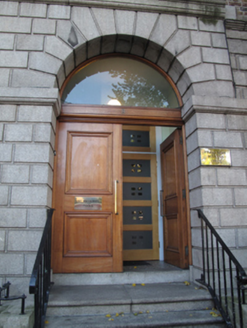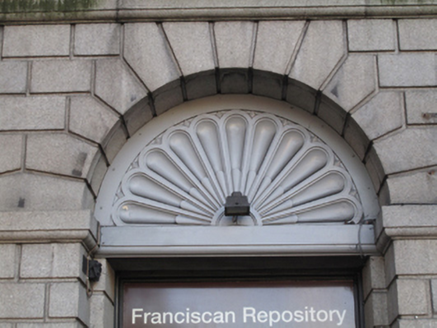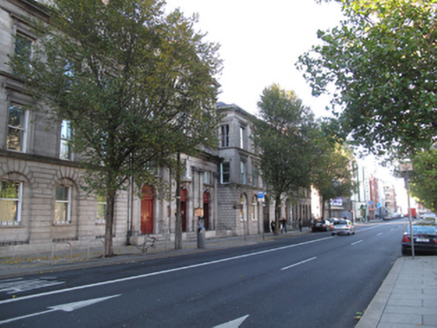Survey Data
Reg No
50080509
Rating
Regional
Categories of Special Interest
Architectural, Artistic, Social
Original Use
Friary
Date
1920 - 1940
Coordinates
315063, 234103
Date Recorded
28/10/2013
Date Updated
--/--/--
Description
Terraced five-bay three-storey friary, built c.1930, incorporating earlier fabric. Hipped slate roof hidden behind raised granite parapet with carved cornice over platband. Cut granite walls, rusticated to ground floor, with granite plinth course. Square-headed window openings to first and second floors having carved granite surrounds with lugged architraves, cornices, carved continuous sill courses and timber sash windows and replacement uPVC windows. Round-headed window openings to ground floor set within recesses, with rusticated voussoirs, granite sills over panelled granite aprons and some decorative timber mullions. Carved granite impost course. Round-headed door openings to front (north) elevation, with rusticated voussoirs, and decorative carved tympanum over recent glazed door to centre. Recent double-leaf timber panelled door having plain fanlight to west of façade, opening onto nosed granite steps flanked by wrought-iron railings.
Appraisal
Standing proud of the street line on Merchants' Quay, this building makes a notable contribution to the streetscape. Its granite detailing, notably in the window surrounds, is testament to the skilled design and craftwork employed in its construction, and is a reminder of the status and power of the Roman Catholic Church in the twentieth century. Tenement houses stood on the site in 1911, as indicated in the census of that year, and early fabric may have been retained behind the facade, which has an asymmetrical window arrangement.
