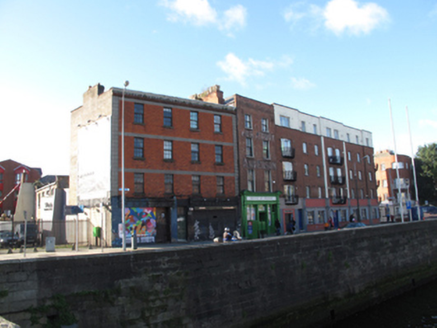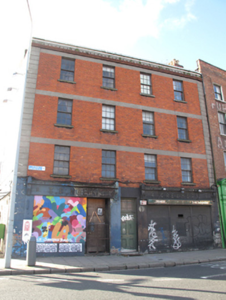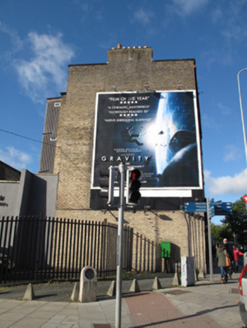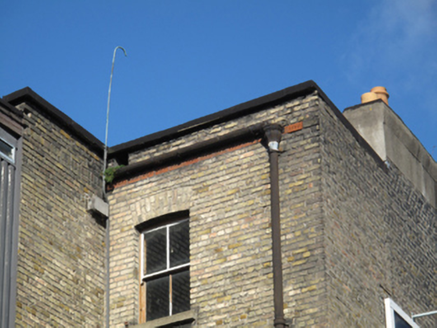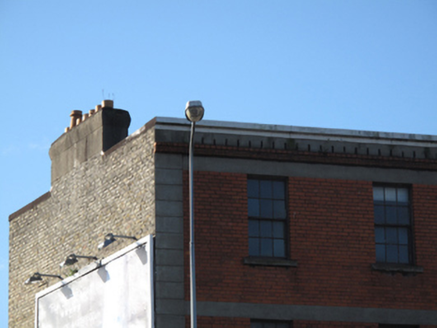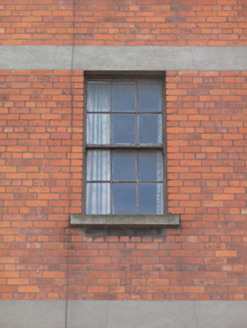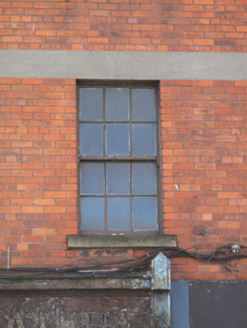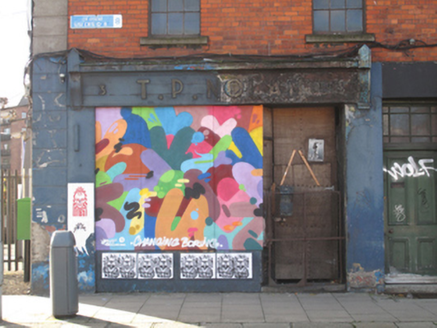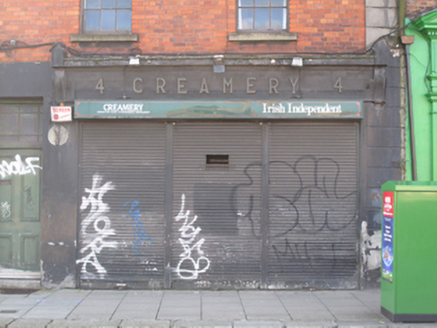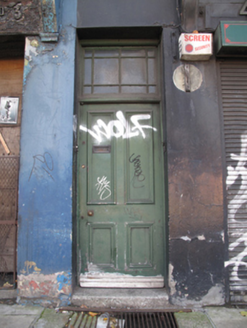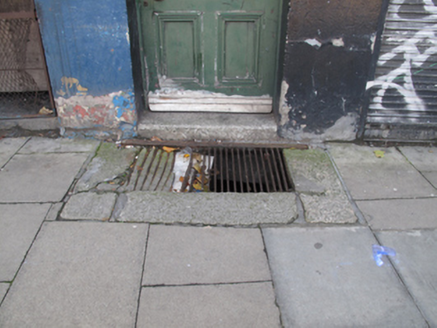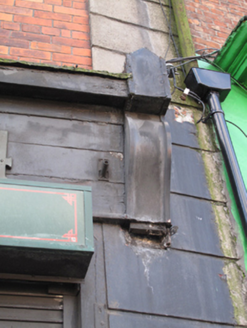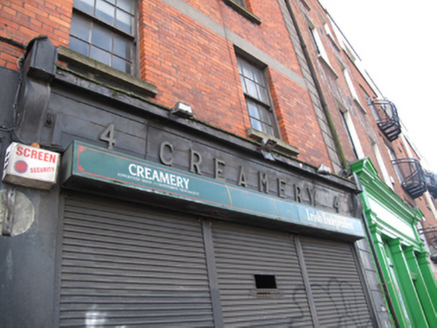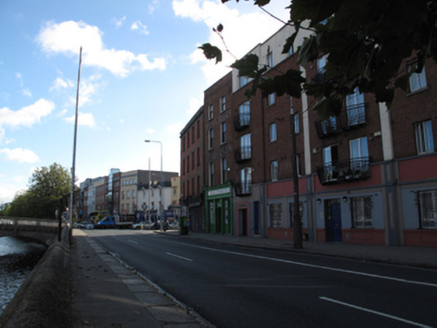Survey Data
Reg No
50080519
Rating
Regional
Categories of Special Interest
Architectural, Historical, Social
Original Use
Apartment/flat (purpose-built)
Date
1915 - 1925
Coordinates
314849, 234139
Date Recorded
28/10/2013
Date Updated
--/--/--
Description
Corner-sited four-bay four-storey apartment building and shops over basement, built c.1920, having shopfronts to front (north) elevation. Flat roof with rendered chimneystack having clay chimney pot, and cast-iron rainwater goods. Rendered parapet with moulded red brick cornice. Red brick laid in English garden wall bond to front, with channelled render quoins and render platbands over windows. Yellow brick laid in English garden wall bond to east and rear (south) elevations. Square-headed window openings with six-over-six pane timber sash windows and concrete sills to front elevation. Segmental-headed window openings with brick voussoirs and two-over-two pane timber sash windows to openings to rear. Shopfronts comprising timber consoles, fascia and cornices over square-headed openings, having recessed door to No.3 with steel grille gate to front of doorway. Steel roller shutters to openings to No.4. Square-headed door opening to centre of front elevation, having glazed overlight and timber panelled door with granite step. Steel grille set within granite paving to pavement to front of door.
Appraisal
The four houses numbered 1-4 Usher's Quay were destroyed during the 1916 Rising, and no.3 and 4 were reconstructed to designs by Millar & Symes. The architects used a typology that gained popularity in the early twentieth century in Dublin, that of the purpose-built apartment block with a communal entrance, with shops at the ground floor level. The use of bright red brick and cement render, and the uniform rather than diminishing windows indicate the twentieth century origins of the building.
