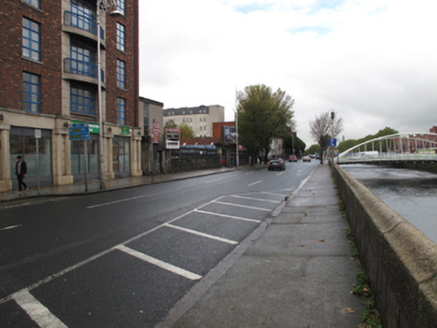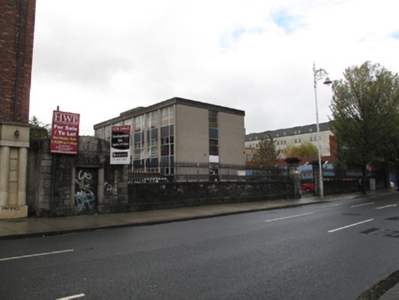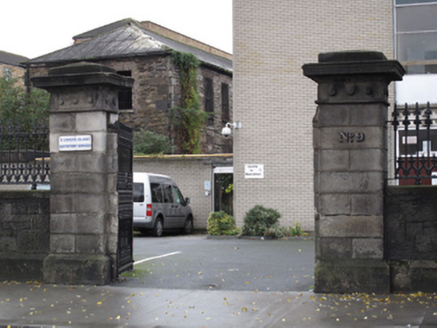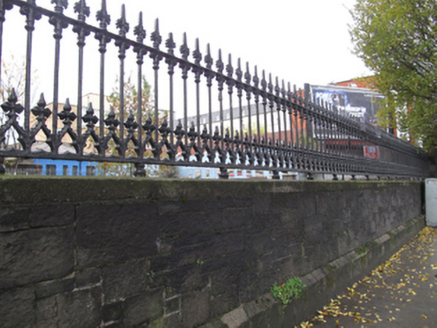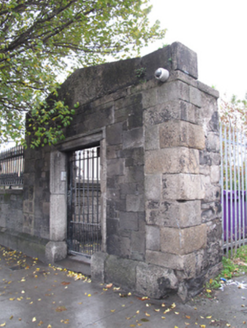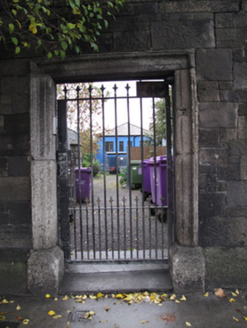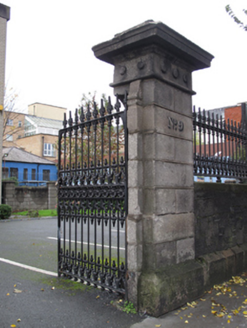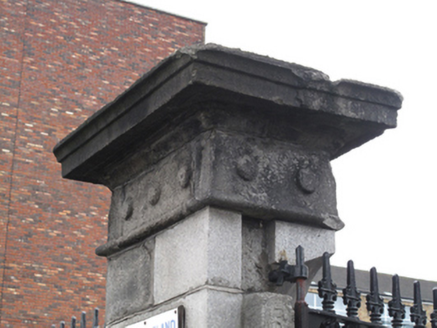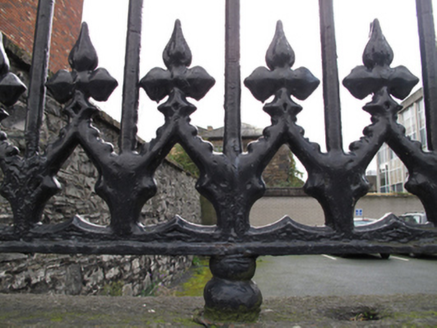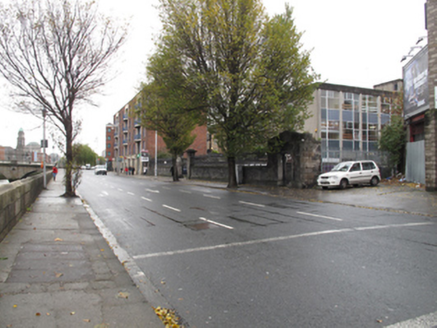Survey Data
Reg No
50080523
Rating
Regional
Categories of Special Interest
Architectural, Artistic, Historical, Social
Previous Name
Mendicity Institution/Moira House
Original Use
Gates/railings/walls
In Use As
Gates/railings/walls
Date
1840 - 1860
Coordinates
314476, 234240
Date Recorded
28/10/2013
Date Updated
--/--/--
Description
Gates and railings, erected c.1850, originally providing entrance to Mendicity Institute. Pair of square-profile carved granite piers with carved capping and neck, flanking double-leaf cast-iron gates. Matching railings on snecked calp limestone plinth walls having granite capping and plinth course. Wall terminates in pedimented pedestrian entrances, with pedimented granite parapet and quoins, square-headed opening having carved granite architrave surrounds. Steel gate to west entrance, east entrance blocked.
Appraisal
This well-composed gate screen is the only extant remnant of the Mendicity Institution, which was established as a poverty-relief charity in 1818, on this site, along with a wool broker's establishment. Located on Usher's Island, ‘Moira House’ was constructed on the site of a large house built in 1752 for John Rawson, Earl of Moira. It was occupied by a group of the Irish Volunteers, led by Captain Sean Heuston, during the 1916 Rising. The Volunteers held the building for three days before finally surrendering, and Heuston was subsequently executed for the part he played in the Rising. This building was in use until 1954. The gate screen provides an interesting focal point on Usher's Island. It is well-maintained, with fine artisanship apparent in the masonry and the metalwork of the elaborate piers and cast-iron gates and railings. John Stirling Butler designed alterations to the building in the mid-nineteenth century, including the replacement of a 'heavy dead wall' with gates and railings.
