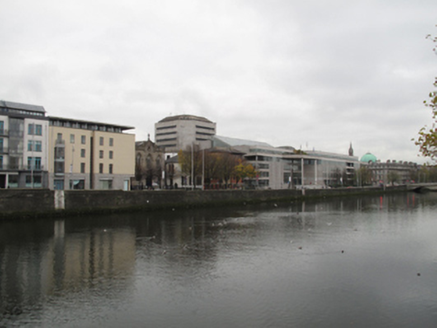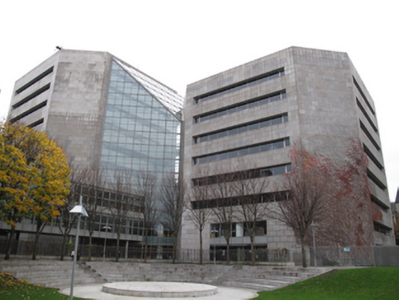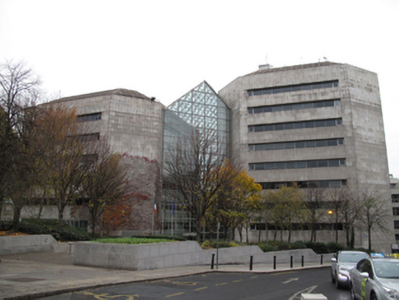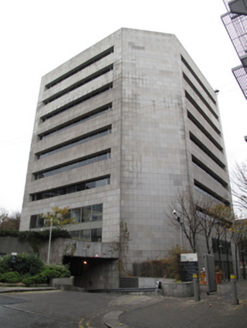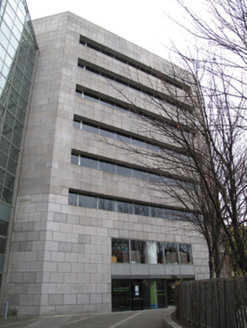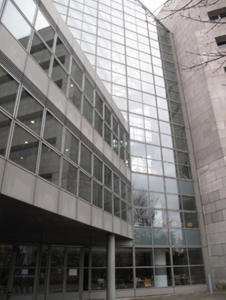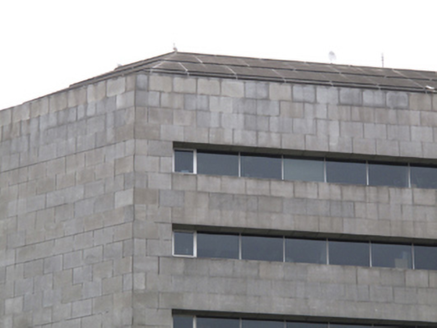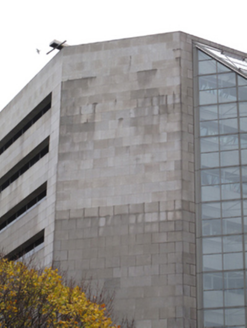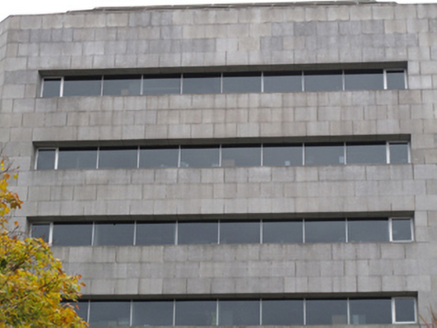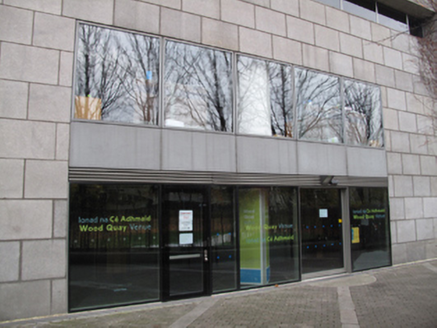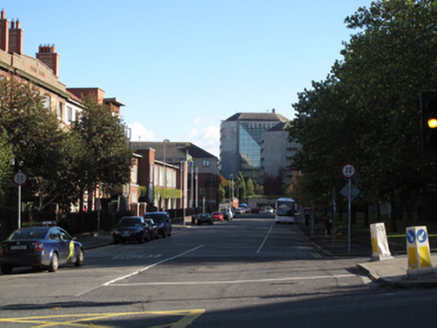Survey Data
Reg No
50080528
Rating
Regional
Categories of Special Interest
Archaeological, Architectural, Historical, Social
Previous Name
Dublin Corporation
Original Use
Office
In Use As
Office
Date
1980 - 1985
Coordinates
315219, 234019
Date Recorded
28/10/2013
Date Updated
--/--/--
Description
Attached pair of square-plan multiple-storey over basement office towers with chamfered corners, built 1983, as first phase of Dublin Corporation Civic Offices. Hipped granite tiled skirt roof having central flat roof. Cut granite cladding to walls. Recessed square-headed horizontal strip window openings, with replacement uPVC windows. Recessed square-headed horizontal door openings to ground floor level, with glazed doors. Later glazed atrium connecting towers.
Appraisal
The Wood Quay site was allocated as a proposed headquarters of Dublin City Council in the 1940s but construction did not begin until the early 1980s due to the discovery of the remains of the Viking city. These monumental towers were built to a design by Sam Stephenson, whose original design included two more towers to the north-west. However the latter part of the design was shelved, with the later phase of the offices built to a design by Scott Tallon Walker in the late 1990s. A strong horizontal emphasis is created by recessed window strips, which articulate the facades. The later connecting glass atrium to the centre provides a contrast to the solidity of the granite cladding, the combination of these materials characteristic of contemporary architecture. The building has continued in its original use and remains a controversial but focal point and landmark structure in the city.
