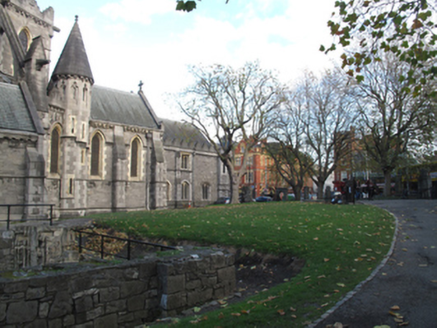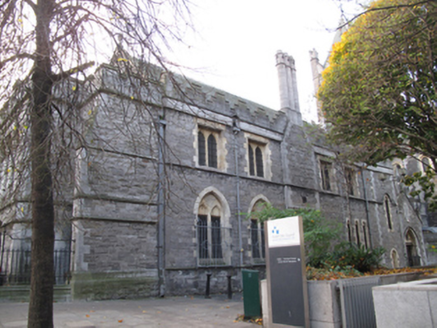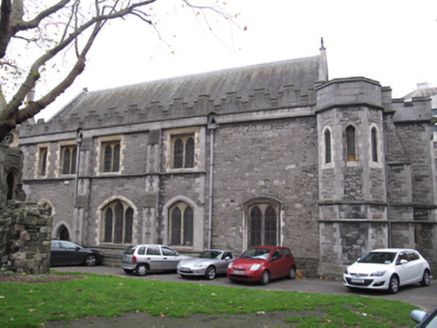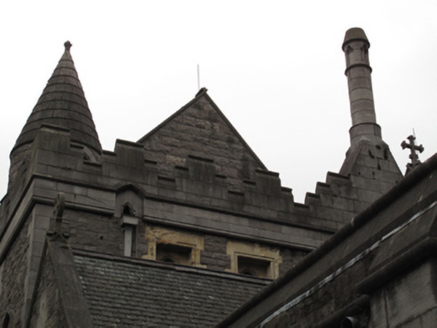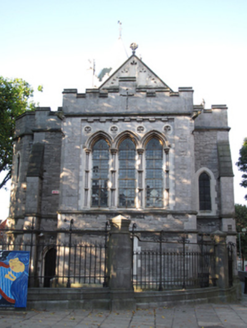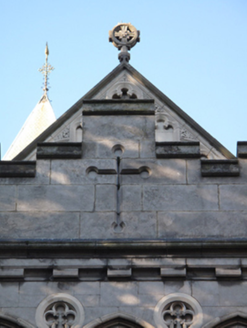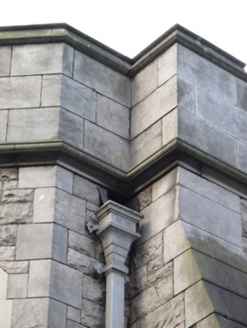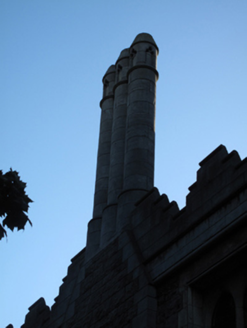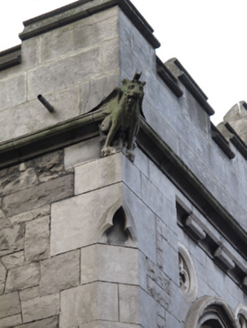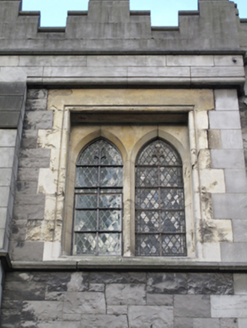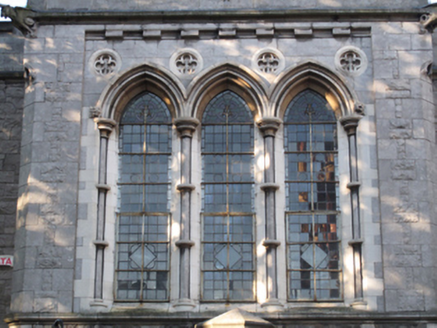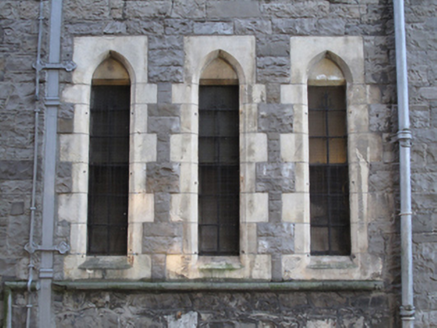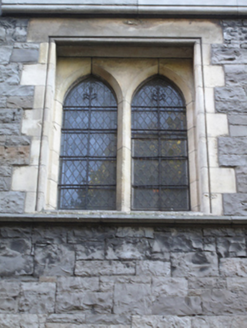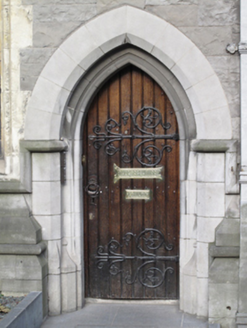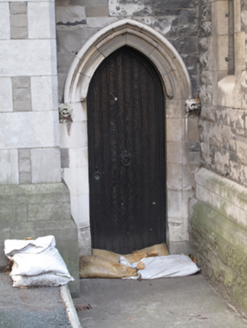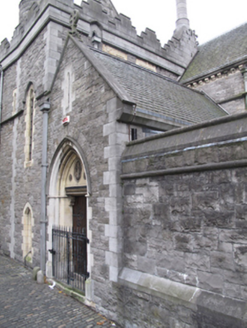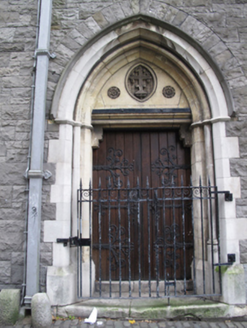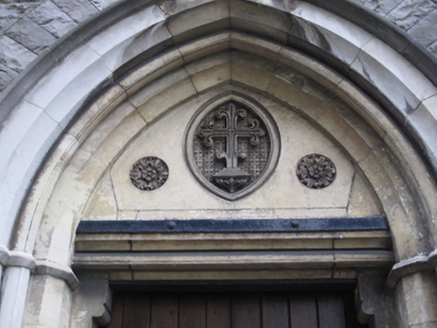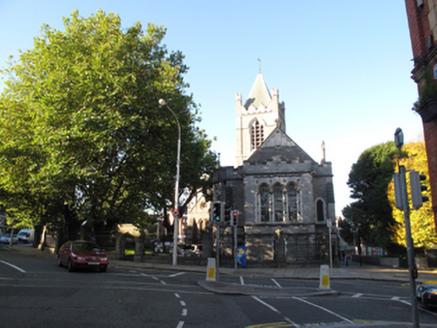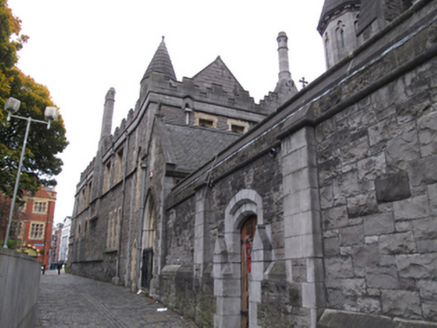Survey Data
Reg No
50080533
Rating
Regional
Categories of Special Interest
Archaeological, Architectural, Artistic, Historical, Social
Original Use
Cathedral
In Use As
Cathedral
Date
1860 - 1880
Coordinates
315233, 233961
Date Recorded
28/10/2013
Date Updated
--/--/--
Description
Attached five-bay two-storey choir school, built c.1870, extended c.1890, having full-height box bay window to east, polygonal entrance tower with conical roof to east of front (south) elevation, and gable-fronted porch adjoining west elevation. Pitched slate roof, limestone coping having cross finial to east elevation, carved cylindrical limestone chimneystack to west elevation, triple chimneystack to rear (north) elevation. Carved decorative apex to gable to east. Crennellated carved limestone parapets, cast-iron rainwater goods. Snecked rusticated calp limestone to walls, uncoursed rubble to east of front elevation, dressed limestone quoins, stepped buttresses to front and east elevations. Carved limestone plinth course to front, rubble calp limestone plinth course to east of front, carved limestone capping. Carved gargoyles to corners of box bay. Carved cross to parapet to east. Carved limestone string course to base of parapet. Square-headed window openings to first floor, carved Caen stone surround, single and paired pointed arch window openings set within recess, leaded windows. Carved limestone string course forming continuous sill course to first floor and ground floor. Pointed arch window openings to ground floor having carved Caen stone surrounds, double and triple arrangements of pointed arch window openings, leaded windows. Steel bars to rear windows. Segmental-headed window opening to ground floor to front, carved Caen surround with label moulding, paired leaded lancet lights. Triple arrangement of lancet windows to ground floor to rear, carved chamfered Caen stone surrounds. Lancet windows to first floor and ground floor to west of north elevation, chamfered Caen surrounds. Square-headed recess to east elevation, triple arrangement of lancet windows, chamfered Caen surrounds and hood moulding supported on marble columns to mullions. Leaded windows. Inset oculi to spandrels, carved quatrefoil details. Pointed arch opening to east elevation, chamfered Caen surround, stained glass window. Pointed arch door opening to porch to rear, carved Caen surround, limestone hood moulding, decorative carved tympanum, double-leaf timber battened door having wrought-iron strap hinges, limestone step and wheel stop, steel gates. Pointed arch door opening to front, carved chamfered limestone surround, timber battened door and wrought-iron strap hinges. Pointed arch door opening to east elevation, chamfered Caen stone surround and hood moulding with foliate stops, timber battened door.
Appraisal
This choir school forms part of an important ecclesiastical group with Christ Church Cathedral. Built to designs by George Edmund Street, it was extended c.1891 by Thomas Drew and stood on the site of the medieval ‘Lady Chapel’ of Christ Church, some fabric of which is still visible in the wall. The east window, part of Drew’s design, was inspired by that of the thirteenth-century Chapter House, which had been excavated some years previously. The materials and detailing employed in the construction of this building are similar to those used for the attached Cathedral, creating a coherent sense of design. French Caen stone provides a visual and textual contrast to the limestone walls. Decorative stonework, most notably in the carved gargoyles and cut limestone detailing, provides technical interest, attesting to the skill and artistry employed in the construction of this building. It makes a positive contribution to the streetscape, particularly the elaborate east elevation which closes the vista from Lord Edward Street. The choir school of Christ Church was founded in 1493, and the cathedral choir took part in the first performance of Handel’s Messiah in Dublin in 1742. The construction of a dedicated building for this purpose as part of the late nineteenth-century reconstruction is indicative of the significance of the choir at Christ Church Cathedral. It is a notable addition to the ecclesiastical architecture of the city.
