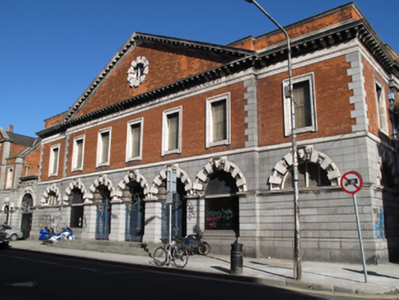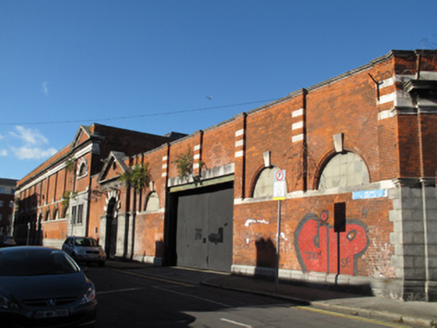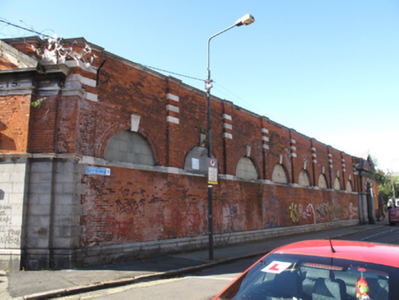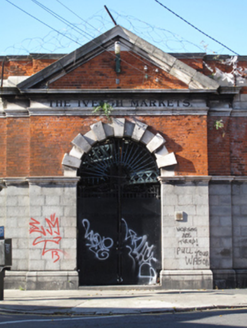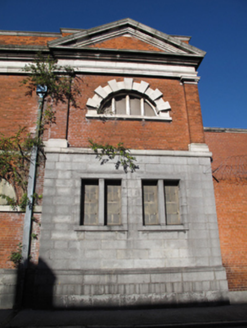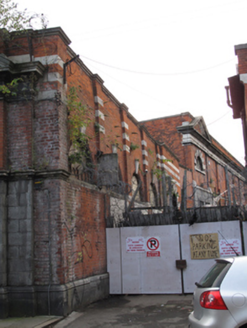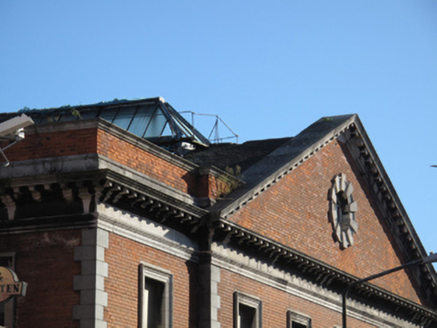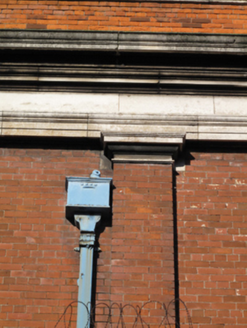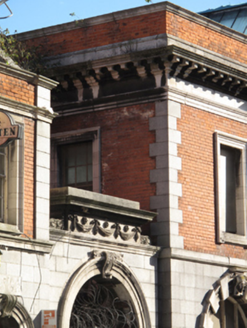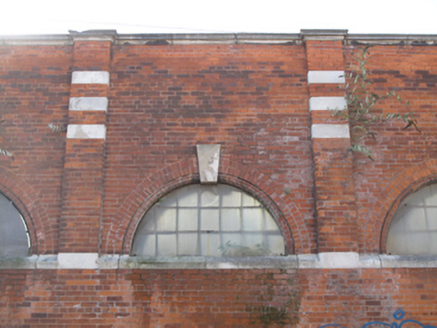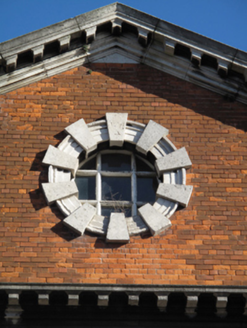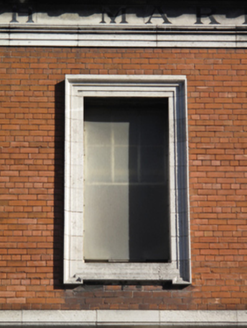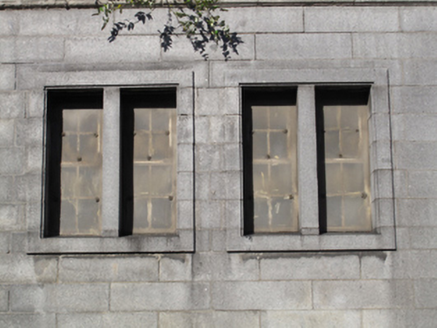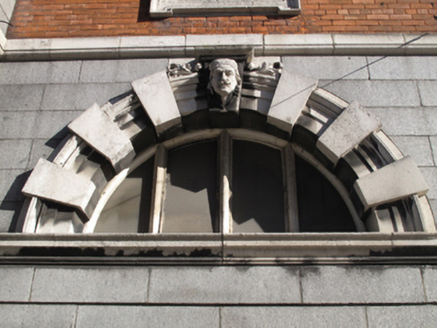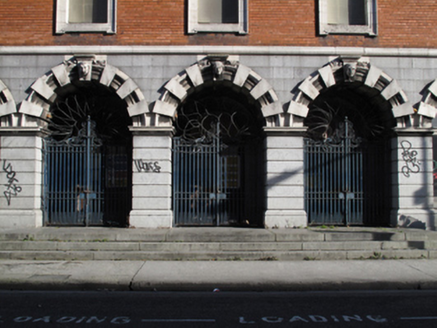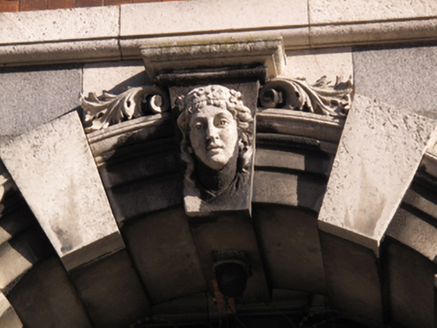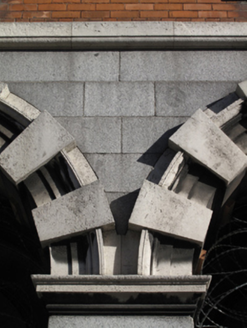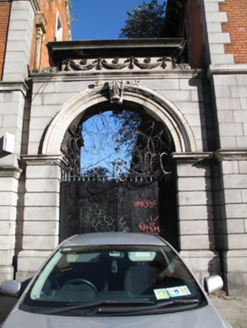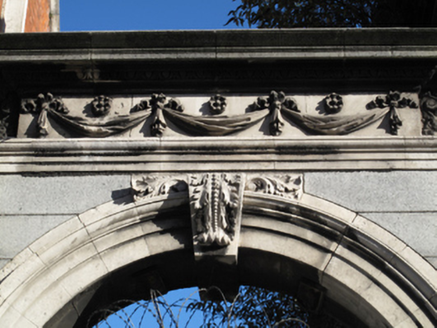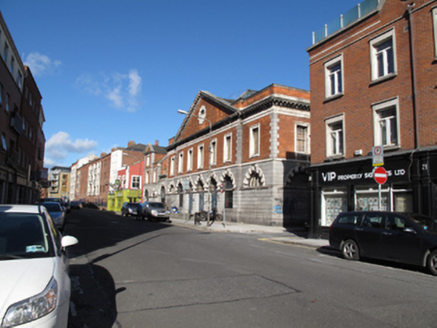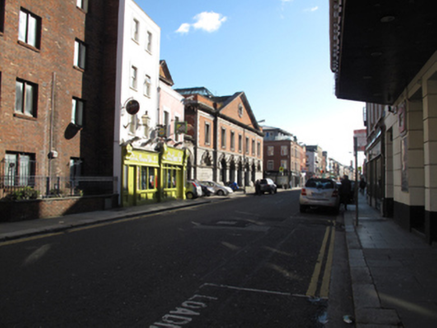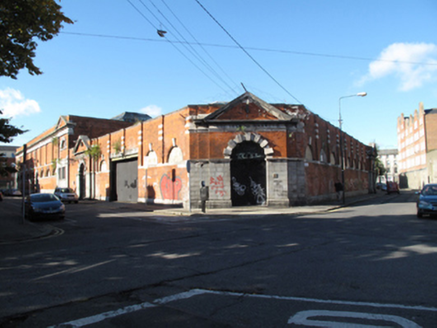Survey Data
Reg No
50080548
Rating
Regional
Categories of Special Interest
Archaeological, Architectural, Artistic, Historical, Social
Original Use
Market house
Date
1905 - 1910
Coordinates
314971, 233802
Date Recorded
04/11/2013
Date Updated
--/--/--
Description
Attached corner-sited two-storey market, built 1906, comprising former ‘dry’ hall having seven-bay front (west) elevation to Francis Street and ‘wet’ hall with nine-bay front (north-east) elevation to Lamb Alley. Central pedimented breakfront to front (west) elevation and pedimented end-bays to north and south elevations to rear of ‘dry’ hall. Pitched roof, hipped to rear (east), surrounded by U-plan clerestory roof. Triple hipped roof having glazed clerestories, surrounded by hipped clerestory roof to wet market to east. Roof hidden behind raised red brick parapet with carved granite coping. Carved cornice, having block modillions, over Portland stone frieze, inscribed to front. Cast-iron rainwater goods. Carved cornice over Portland stone frieze to south elevation, pediment over bay to east of south elevation. Raised brick parapet with carved granite cornice to east market. Pediments over angled corner entrance to east, and entrances to south and north-east. Red brick laid in English garden wall bond to walls, granite quoins to first floor to front, Portland stone platband over cut granite to ground floor to front, Portland stone string course at impost level, channelled granite to wall underneath, granite plinth course. Round-headed arcade to ground floor to front and south elevations, Portland stone archivolts with proud voussoirs and carved keystones to front and first bay to south, carved red brick archivolts and granite keystones over granite platband to south elevation. Red brick pilasters to first floor to south elevation. Projecting end-bay to south elevation, cut granite to ground floor. Portland stone platbands to pilasters to east market. Oculus to pediment to front, with carved Portland stone surround and timber framed window. Square-headed window openings to first floor, having carved lugged Portland stone surrounds, timber sash windows, boarded up. Timber framed windows to round-headed openings to ground floor. Round-headed window opening to first floor to south elevation, Portland stone surround and sill, timber framed window. Bipartite window openings to ground floor to end-bay, granite surrounds, sills and mullions, four-over-four pane timber windows, blocked. Entrance lobby to rear of arcade to front, double-leaf cast-iron gate to central openings, granite platform and steps to front. Pedimented projecting doorways to south, north-east elevations and corner bay to east, having carved granite cornices and platbands, red brick wall, Portland stone string course at impost level over cut granite to wall, round-headed openings having Portland stone voussoirs, cast-iron tympana and double-leaf gates. Entrance to north of front elevation, with granite walls, round-headed arch with Portland stone archivolt and keystone, granite cornice over carved Portland stone lintel having decorative swags and roundels. Cast-iron gates, now blocked.
Appraisal
As a result of the clearance of buildings for the construction of Iveagh Buildings and Saint Patricks Park, street traders lost their traditional market rights, and these market buildings were constructed in response by Lord Iveagh. Designed by Frederick George Hicks, they were placed on the site of the former Sweetmans Brewery, and consisted of a clothes market facing Francis Street and a food market facing Lamb Alley. As commercial spaces continuing on the tradition of Victorian covered markets, these buildings made an important contribution to the social life of the city and the Liberties in particular. This complex is a notable addition to the streetscape, with Portland stone and granite detailing used to good effect to provide textural and visual contrast to the walls, and the symmetry of the façade is enhanced by a central pedimented breakfront and regular fenestration rhythm. The quality of the masonry and brick work was clearly executed by skilled masons and bricklayers. Carved keystones representing the continents provide contextual as well as artistic interest. Excavations undertaken in 1999 investigated the extent of the medieval city ditch underneath the wet market, and revealed domestic plot divisions dating to the 14th century, adding archaeological interest to the site.

