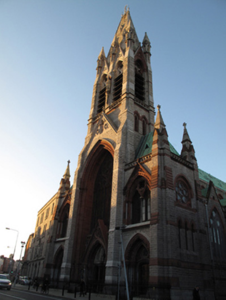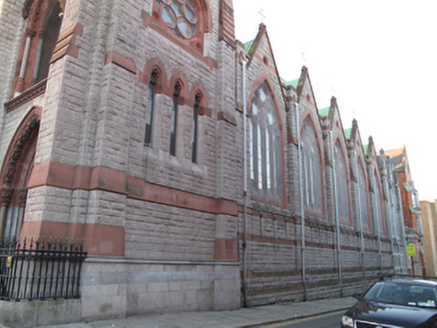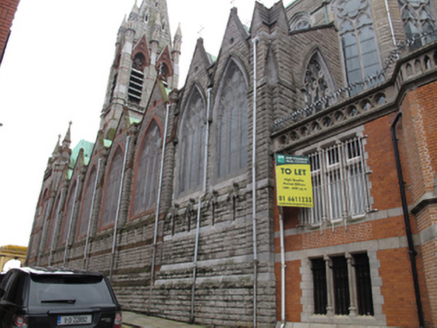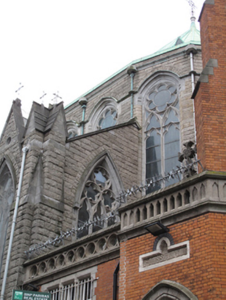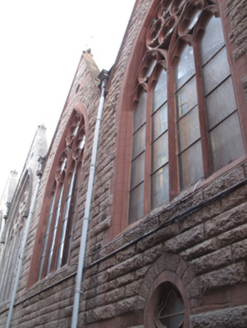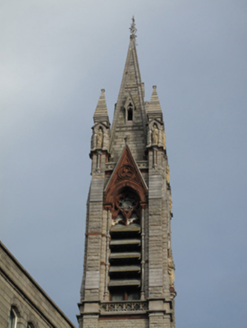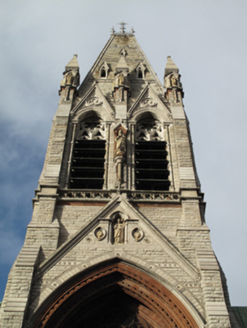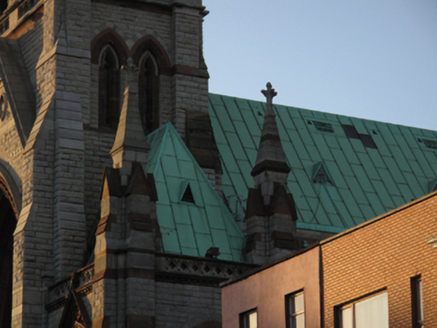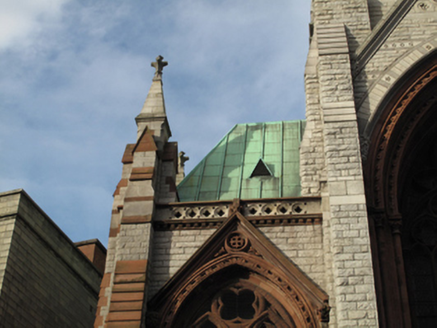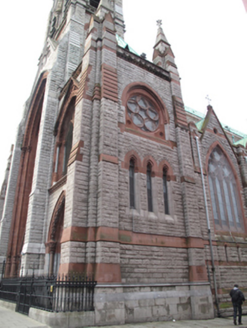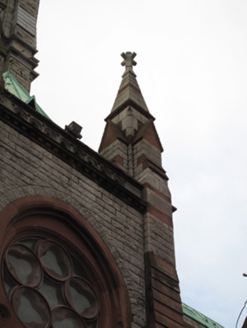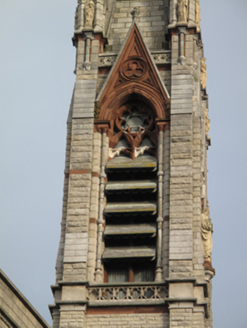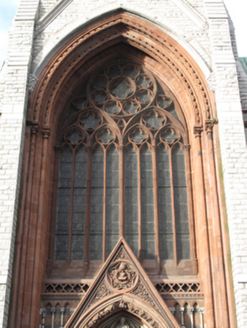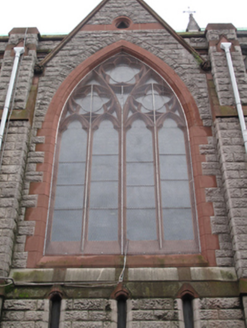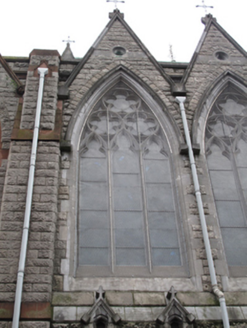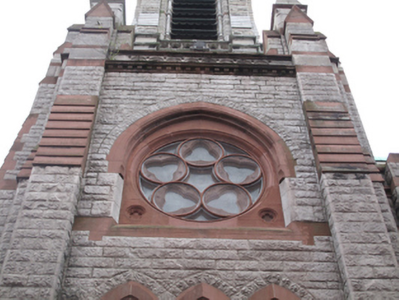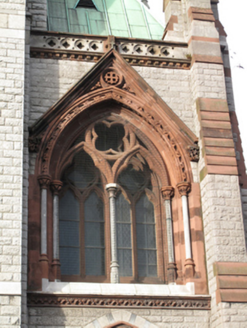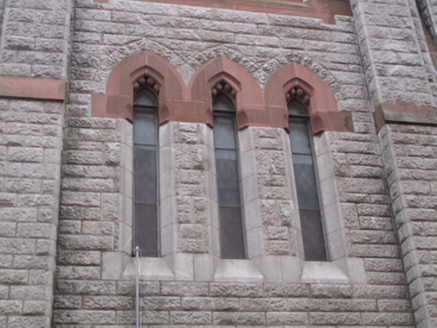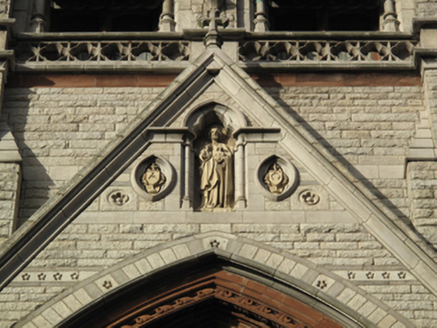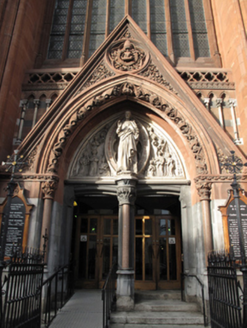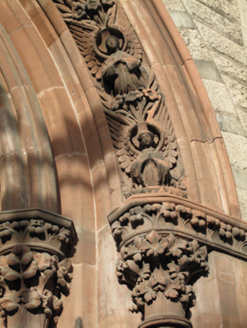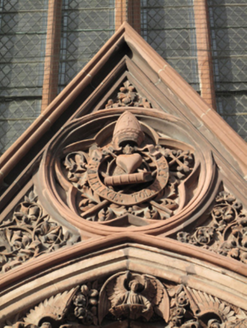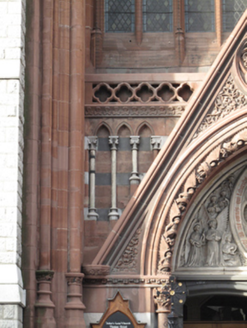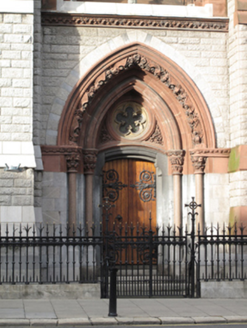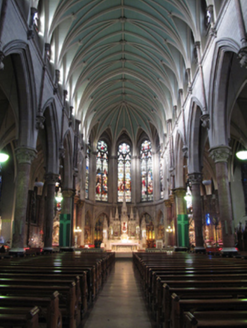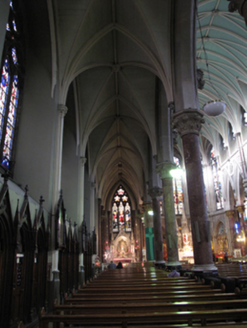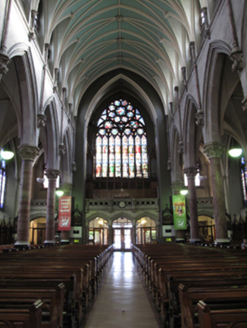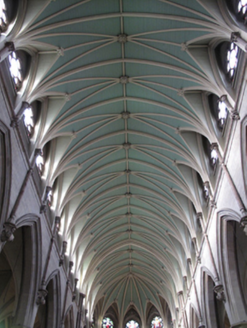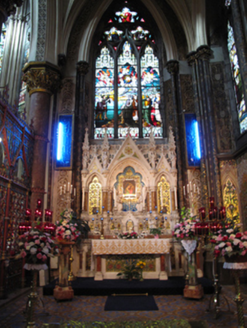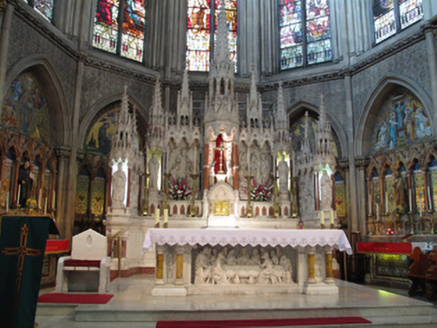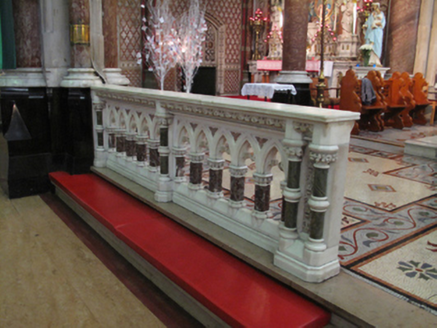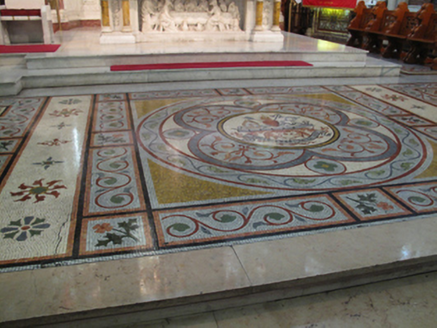Survey Data
Reg No
50080563
Rating
National
Categories of Special Interest
Archaeological, Architectural, Artistic, Historical, Social
Original Use
Church/chapel
In Use As
Church/chapel
Date
1860 - 1875
Coordinates
314774, 233902
Date Recorded
04/11/2013
Date Updated
--/--/--
Description
Attached gable-fronted Roman Catholic church, built 1862-74, completed 1895, comprising five-bay double-height nave flanked by side-aisles, chancel to north end with two-bay side chapels, and five-bay apse. Rectangular-plan three-stage bell tower over entrance front (south) elevation, double-height porches flanking entrance to front. Pitched copper roof, hipped to chancel and to side-porches. Pointed corner-finials to side-porches. Lean-to copper roof to aisles, gabled dormers to each bay, surmounted by cast-iron cross finials. Cast-iron rainwater goods, copper rainwater goods to east elevation, granite and carved limestone eaves course. Sandstone coping to side-aisles, limestone coping to two bays of chancel. Cut limestone rectangular-plan spire to bell tower, cast-iron railing to top, carved limestone ridge tiling, trefoilated dormer ventilation shafts, corner and centre finials with niches having carved Portland stone statues depicting twelve apostles. Granite parapets with carved sandstone coping and dentillated string course, quatrefoil motif to side-porches. Rusticated granite walls, buttresses flanking bays to side aisles, rusticated granite plinth course having sandstone coping. Sandstone platbands, limestone platbands to side chapels. Rusticated granite buttresses to corners of porches and tower, with limestone and sandstone dressings. Carved limestone string course and platband to plinth of porches. Pediment over window to front of tower, limestone eaves course and cross finial, cut granite coping, niches having carved limestone surrounds and Portland stone statue of Christ flanked by carved Portland stone chalices. Pointed arch window to second level to front with carved sandstone hood mouldings on Corinthian columns, carved sandstone tracery, lancet lights, quatrefoil tracery over. Pointed arch window openings to aisles and chancel, bull-nosed sandstone surround, limestone surrounds to chancel, lancet lights with quatrefoil tracery over. Oculus to apices, triple arrangement of lancet lights to lower level. Pointed arch openings to front of side aisles, decorative sandstone hood moulding, Corinthian columns with limestone shafts, sandstone tracery, trefoilated lancet windows, quatrefoils over. Carved sandstone pediment over, foliate stops and cross motif over. Oculus to first stage of east and west elevations of porches, bull-nosed sandstone surrounds and hood mouldings, trefoilated tracery. Triple arrangement of pointed arch lancet windows to lower level of porches, carved sandstone hood mouldings, chamfered granite surrounds and sills, leaded windows. Oculus to west elevation of nave, chamfered sandstone surround, quatrefoil opening. Pointed arch window openings to apse, each having cut limestone tracery with lancet lights and stained glass. Clerestory oculi to sides of nave, dressed limestone surround and tracery. Gabled porch to centre to front, carved sandstone coping and decorative pointed arch surround with sacred heart motif, supported on columns with polished granite shafts. Portland stone tympanum with statue of Christ flanked by carvings of angels. Blind arcade to spandrels over porch, having Portland stone columns. Pair of segmental-headed door openings, carved limestone surrounds, having double-leaf timber panelled doors providing access to porch to interior. Granite steps. Pointed arch door openings to front of side porches, carved sandstone hood mouldings and sculpted roll mouldings on polished granite columns, segmental-headed door openings having carved limestone surrounds and double-leaf timber battened doors, granite steps. Pointed arch openings to tower, paired to front and rear elevations, carved pediment with trefoil motif, hood mouldings on banded columns, tracery and timber louvered vents. Sandstone tracery and pediments to east and west elevations, limestone to front and rear. Pair of lancet openings to east and west elevations of tower, carved sandstone surrounds and timber louvered vents. Cast-iron railings on granite plinth wall to front, matching gates to entrances. Groin-vaulted ceilings to nave and aisles to interior, decorative plaster ribs supported on marble columns, terminating in figurative stops, placed between bays. Pointed arcades dividing nave and side aisle, comprising carved limestone arches supported on marble columns with Portland stone Corinthian capitals. Cut granite spandrels. Carved timber confessional boxes flanking side aisles. Blind arcade of pointed arches to walls of chancel, carved foliate patterns to stone spandrels, foliate string course over. Stained glass windows. Marble altar having carved Last Supper scene, carved marble reredos, set on raised marble step. Mosaic tiled pattern to floor, carved marble altar rails. Sacred Heart Chapel and Lady’s Chapel to side aisles, marble altars and reredos, decorative gilded motifs to walls. Plastered three-bay porch to entrance, pointed arch openings supported on marble columns, carved balustrade with quatrefoil motif to gallery, housing organ.
Appraisal
Due to its form, scale and elevated position, this elaborately-composed church makes a striking contribution to both the streetscape and the city as a whole. Its tall, ornate spire, enriched with Portland stone statues and carved sandstone detailing, is visible from a considerable distance, making it one of the key landmarks in the cityscape. This site has a long ecclesiastical history. A monastery of Crossed Friars, under the rule of Saint Augustine and dedicated to Saint John the Baptist, was established here in the late twelfth century, along with a hospital. The tower of this monastery, known as the Magdalen tower, stood where the high altar is positioned today. Designed by Ashlin and Pugin, this building took several years to complete, with the foundation stone laid in 1862, the building opening for worship in 1874, though the completion of the exterior and the formal opening did not take place until 1895. The spire was designed by William Hague. Externally and internally, this church displays exceptional masonry craftwork and design. Polychrome materials enrich the façade, providing textural and tonal variation, and attesting to the artistry involved in the construction of the building. Ornate foliate and figurative carvings throughout provide artistic interest as well as evoking the spiritual purpose of the building. Several artists were involved in the decoration of this church, including Mayer & Co, who designed stained windows depicting figures including Saints Patrick, Augustine and John, Oppenheimer, who executed the mosaics in the Sacred Heart Chapel, Earley & Powell, who designed the statue of Christ in the tympanum above the entrance. James Pearse, father of Patrick and Willie, provided the statues depicting the twelve apostles, in the niches of the bell tower.

