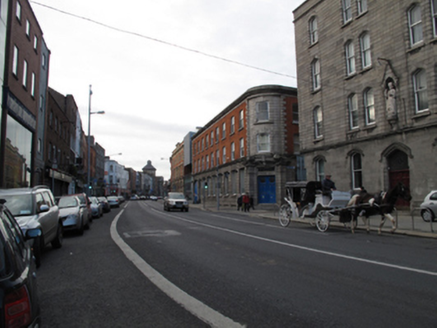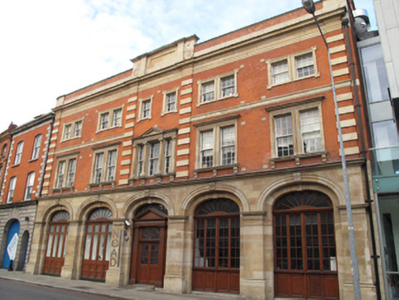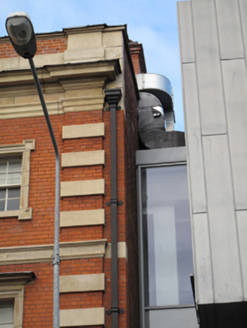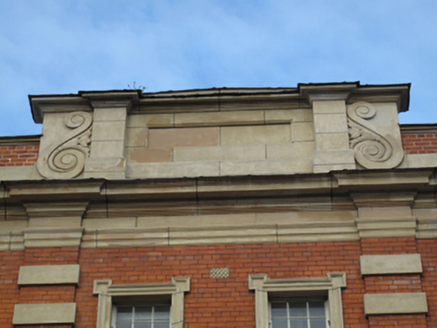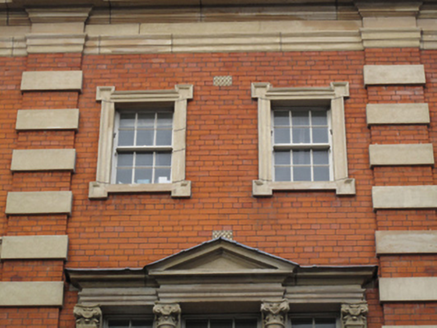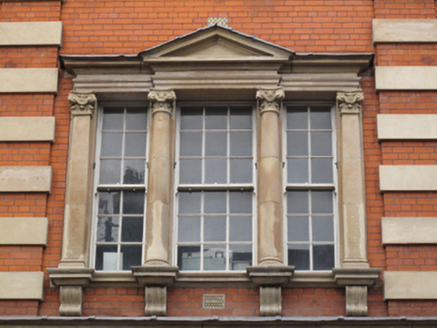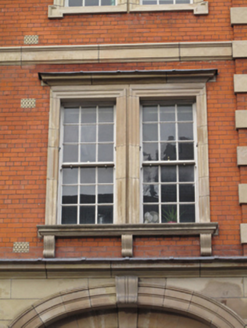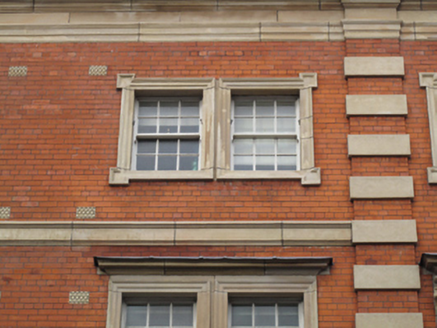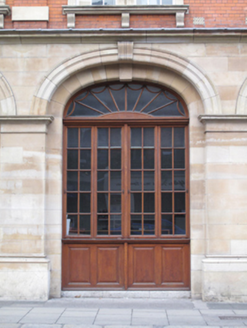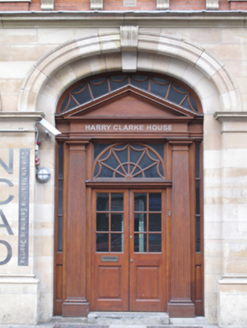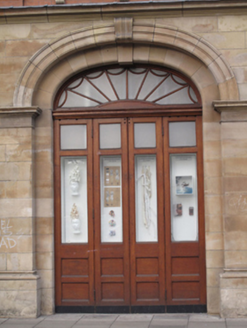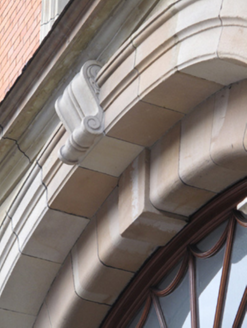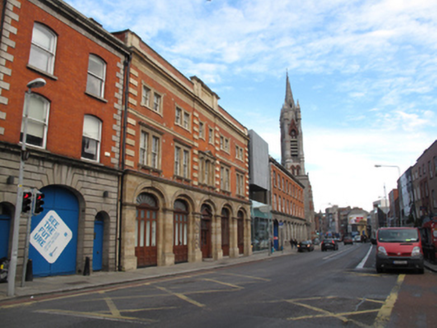Survey Data
Reg No
50080582
Rating
Regional
Categories of Special Interest
Architectural, Artistic, Historical, Social
Previous Name
Thomas Street Fire Station
Original Use
Fire station
In Use As
University
Date
1910 - 1915
Coordinates
314685, 233877
Date Recorded
04/11/2013
Date Updated
--/--/--
Description
Attached five-bay three-storey former fire station, built 1911, having glazed extension to rear (north) elevation added c.2009. Now in use as art college. Hipped roof with red brick chimneystacks, hidden behind red brick parapets having carved sandstone capping, panelled sandstone block to centre, flanked by decorative scrolls. Cast-iron rainwater goods. Red brick laid in English garden wall bond to upper floors, red brick and sandstone pilasters supporting carved sandstone entablature. Carved sandstone platband over first floor, carved sandstone cornice over cut sandstone arcade to ground floor. Square-headed window openings, some paired, with carved sandstone architrave surrounds and sills, cornices and shared corbelled sills to first floor windows. Timber sash windows, six-over-six pane to second floor, nine-over-nine pane to first floor. Tripartite window to centre to first floor, with central pediment supported on Composite columns, nine-over-nine pane timber sash window flanked by six-over-six pane timber sash windows to sidelights. Elliptical-headed arches to ground floor, carved architrave surrounds and scrolled keystones, flanked by carved sandstone pilasters. Half-glazed timber panelled doors and spoked fanlights. Timber doorcase to centre comprising fluted pilasters supporting entablature and pediment, flanking double-leaf half-glazed timber panelled door and fanlight.
Appraisal
This fine, imposing building was one of four city fire stations designed in the early decades of the twentieth century by city architect Charles J. McCarthy. It was Dublin’s first motorised fire station, and had been planned since 1898 by Chief Fire Officer Captain Purcell. The crew based at this station responded to fires during the 1913 Lock Out, at Magazine Fort during the 1916 Rising, at the Custom House in 1921 and at the Four Courts during the Civil War, illustrating the role played by the building in this tumultuous period of Ireland’s history. Although it is a functional building, the visual impact of the façade is considerable, with Mount Charles yellow sandstone used to good effect to enliven the façade, providing tonal and textural contrast to the red brick façade. The arcaded ground floor and highlighted central bay create a pleasing symmetry which makes this an attractive addition to the streetscape. It now forms part of the campus of the National College of Art and Design, and has been renamed after Irish illustrator and stained glass artist Harry Clarke.
