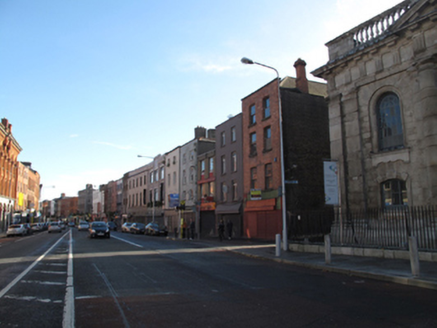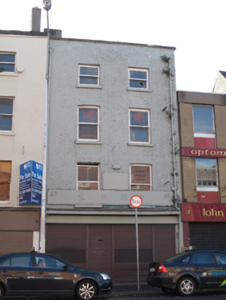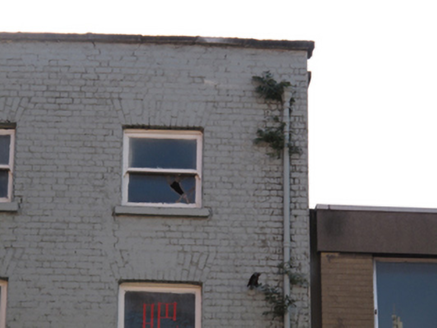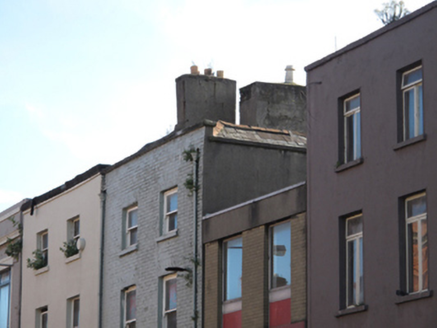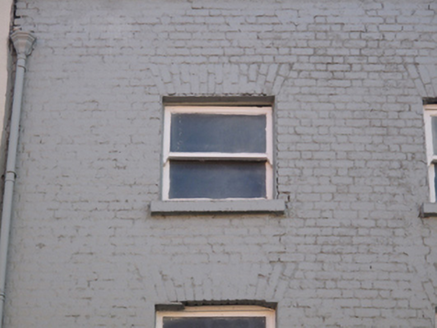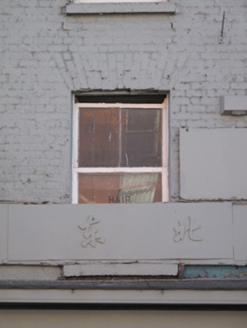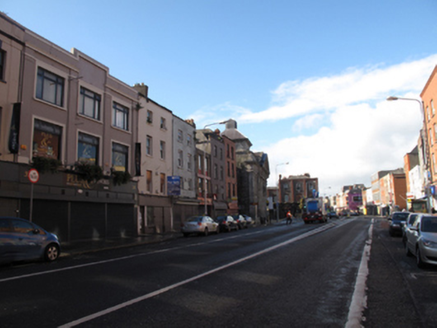Survey Data
Reg No
50080608
Rating
Regional
Categories of Special Interest
Architectural, Artistic, Social
Original Use
House
Historical Use
Shop/retail outlet
Date
1710 - 1750
Coordinates
314572, 233866
Date Recorded
11/11/2013
Date Updated
--/--/--
Description
Terraced two-bay four-storey house, built c.1730, having shopfront to front (north) elevation. M-profile pitched slate roof, hipped to front and set perpendicular to street, with terracotta ridge tiles, rendered chimneystack having clay chimney pot. Parapet with granite coping to front, cast-iron rainwater goods. Painted brick laid in Flemish bond to front, rendered walls to west. Square-headed window openings with painted masonry sills, rendered reveals and one-over-one pane timber sash windows. Recent fascia over first floor windows. Steel roller shutters over shopfront.
Appraisal
Dublin Civic Trust, in the 'Survey of Gable-Fronted House and Other Early Buildings of Dublin City' 2012 states 'This former townhouse may have been refaced during the nineteenth-century and adapted for commercial use. The M-profile roof strongly suggests a rare former double gabled elevation to the street originally, with the gables subsequently being removed and probably formerly steep roof pitches being made shallower, creating the current roof and parapet arrangement. The large central chimneystack and closet return similarly constitute a clear indication of the gabled house typology of the opening decades of the eighteenth-century.' Thomas Street has a long commercial history, having developed as one of the main arteries into the city and had many trading places and markets.
