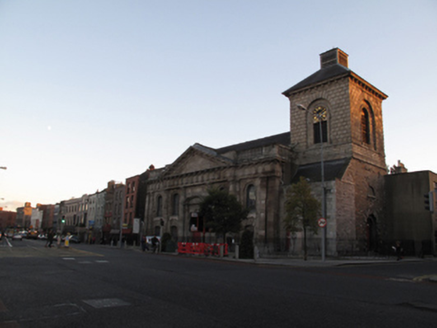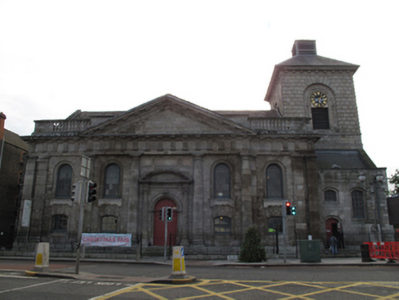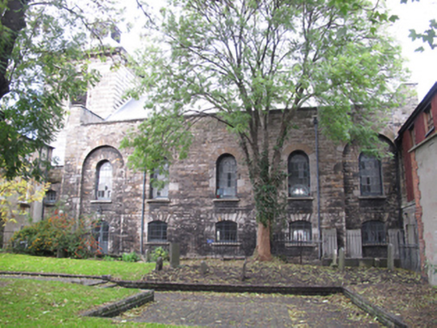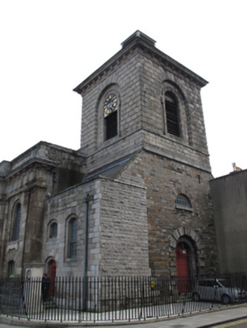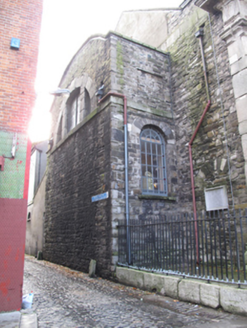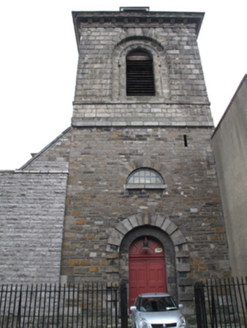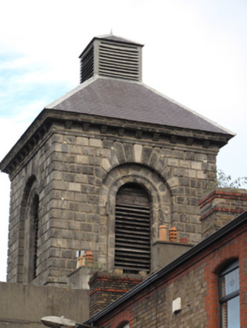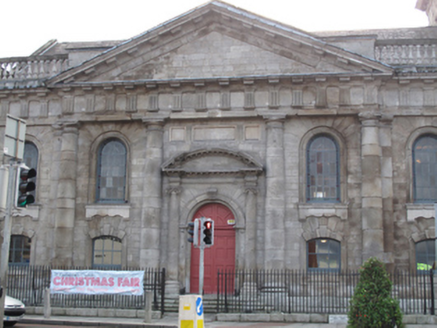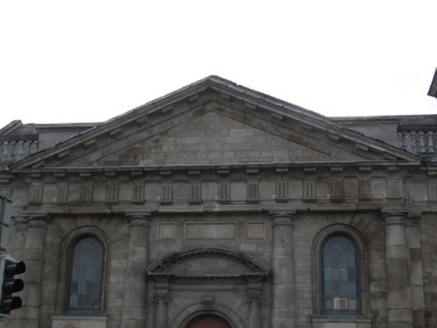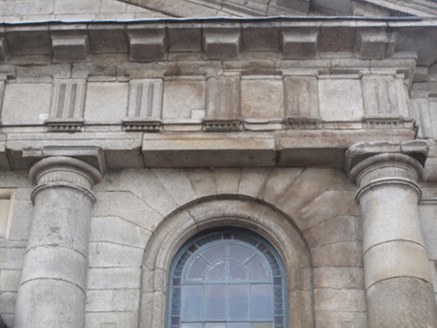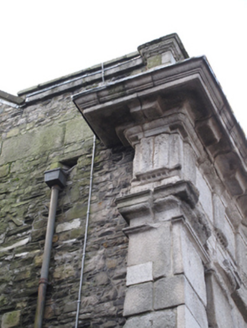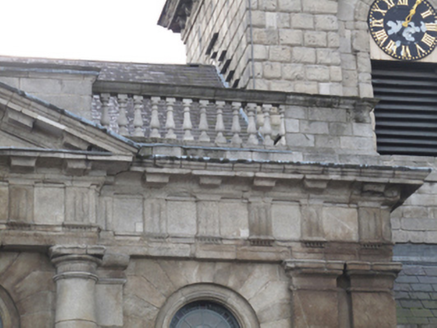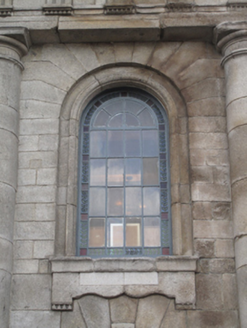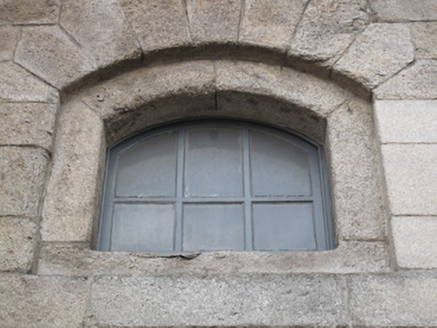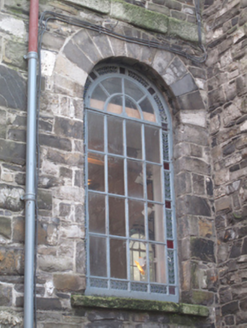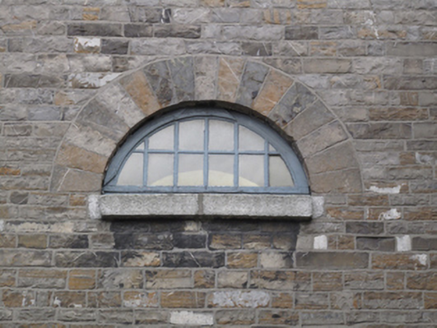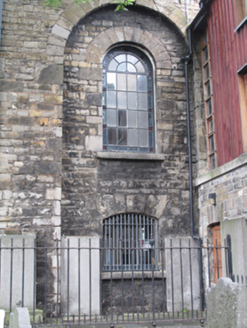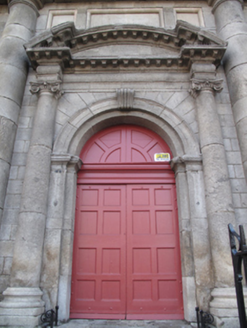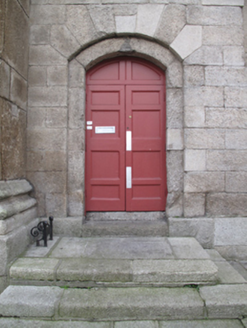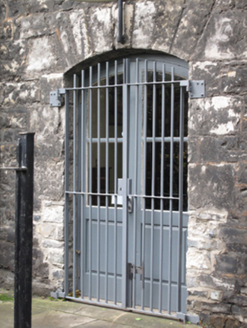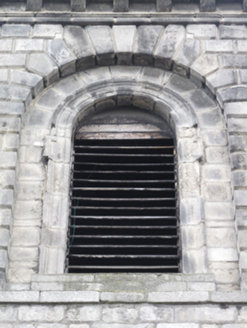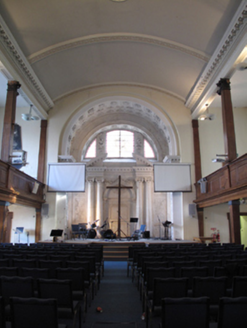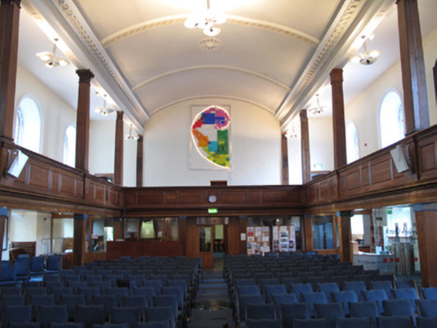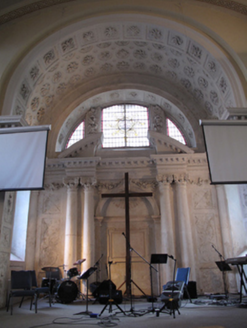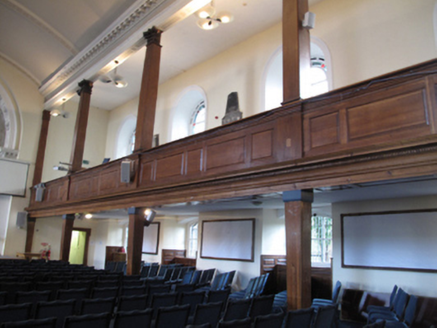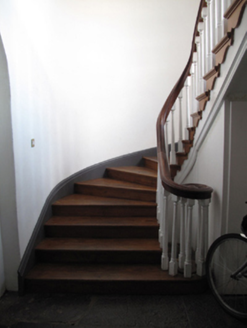Survey Data
Reg No
50080611
Rating
National
Categories of Special Interest
Archaeological, Architectural, Artistic, Historical, Social
Original Use
Church/chapel
In Use As
Church/chapel
Date
1760 - 1770
Coordinates
314529, 233873
Date Recorded
11/11/2013
Date Updated
--/--/--
Description
Freestanding five-bay double-height former Church of Ireland church, built c.1765, restored 1877 and 1998. Now in community use. Central pedimented breakfront to front (north) elevation, single-bay double-height chancel to east elevation, and two-stage square-profile tower to west, lean-to porch to front of tower. Pitched slate roof, with granite coping and cast-iron rainwater goods, granite parapet comprising balustraded panels and carved granite coping to front. Granite coping to parapet to rear (south) elevation and to chancel. Pyramidal slate roof to tower, with square-profile timber vent to apex, carved granite eaves course having granite consoles. Carved granite cornice with modillions, forming pediment to breakfront, to front, frieze of triglyphs and guttae supported on paired pilasters to ends of façade, columns separating bays to breakfront. Cut granite wall to front, carved granite plinth course. Recessed Portland stone panels over entrance to front. Snecked calp limestone walls to east and rear elevations and to ground stage of tower, calp limestone quoins, granite platband to east elevation. Granite platbands to tower, rusticated granite to upper stage. Round-headed window openings to first floor to front and rear elevations, timber framed windows having stained glass panels and granite sills. Carved granite architraves and carved sills having aprons with guttae detailing to openings to front. Segmental-headed window openings to ground floor, with granite sills and timber framed windows, carved granite architraves having keystones to front. Windows set within round-headed recesses to either end of rear elevation. Segmental-headed window openings to front of porch, with recessed surrounds, granite sills, timber-framed window and nine-over-six pane timber sash window. Lunette window to west elevation of tower, granite sill and timber framed window. Diocletian window to chancel, granite mullions and surround, platband forming sill course, stained glass window. Carved granite Ionic doorcase to front comprising columns supporting segmental-pediment with corbels, round-headed door opening having carved granite architrave and scrolled keystone, double-leaf timber panelled door and timber panelled tympanum. Granite steps with cast-iron bootscrapes. Segmental-headed door opening to front of porch, stepped surround, double-leaf timber panelled door and timber panelled tympanum, granite steps and cast-iron bootscrape. Segmental-headed door opening to rear, double-leaf half-glazed timber panelled door and steel gate. Round-headed door opening to west elevation of tower, carved calp limestone Gibbsian surround, stepped opening, double-leaf timber panelled door and timber panelled tympanum, granite steps. Stepped round-headed openings to front, rear and west elevations of upper stage of tower, carved granite architrave surrounds, sills and timber louvered vents. Clock inserted to front elevation of vent. Wrought-iron railings on carved granite plinth wall enclosing front of building. Barrel vaulted ceiling to nave to interior, flanked by cornice of scrolled modillions, bands with Greek key pattern across ceiling. Coffered ceiling to chancel and chancel arch. Plastered walls. Decorative stucco detailing to rear of chancel. Entablature to chancel comprising paired Composite columns supporting broken segmental pediment having modillions and foliate swags. Round-headed blind opening with moulded surround. Panelled timber gallery on three sides, having cast-iron columns encased in timber. Carved timber balustrade to open string staircase to tower.
Appraisal
An important classical church with a galleried interior to a design by John Smyth, on the site of an earlier church which was built in the late twelfth century as a chapel of ease, part of Saint Thomas' Abbey. It was restored in 1877 by Curdy & Mitchell, and deconsecrated in 1967 due to a declining congregation. It has since been restored and reconsecrated, and is used by City Outreach for Renewal and Evangelism (CORE). It is prominently sited, closing the vista from the north quays and Queen Street, and it makes a striking impression on Thomas Street. A central pedimented breakfront and regular fenestration creates a well-balanced, symmetrical façade, with a classical entablature and doorcase expressing a sense of stature in the Church of Ireland at the time of construction. The tower was intended to have a spire but was left incomplete due to a shortage of funds. Elaborate stucco decoration in the chancel and ceiling provides artistic interest to the interior. The site is of historical interest also, as Robert Emmett was executed in front of the church in September 1803, for having led a rising that year. His death is commemorated in a monument at the front. The graveyard to the rear enhances the setting of the church, which is of considerable architectural, historical and social interest.
