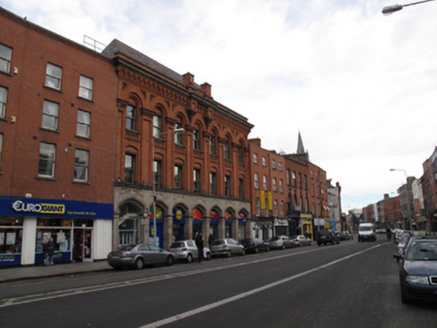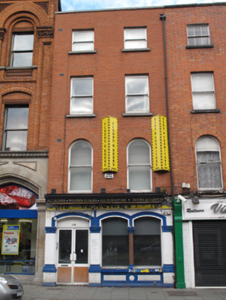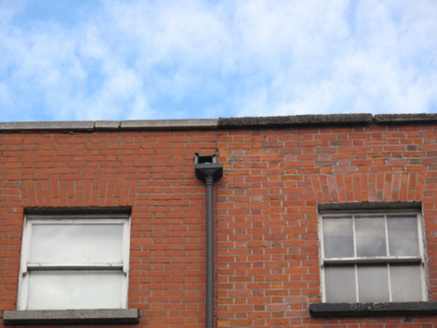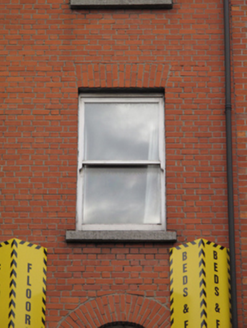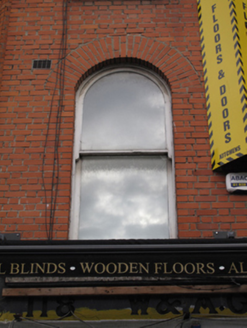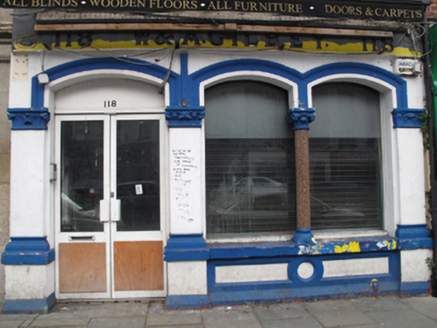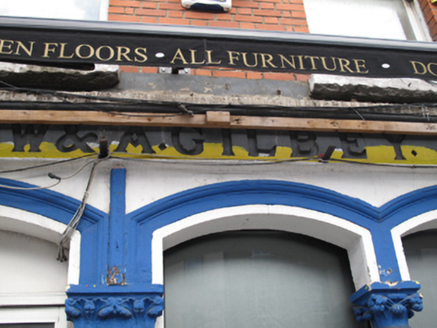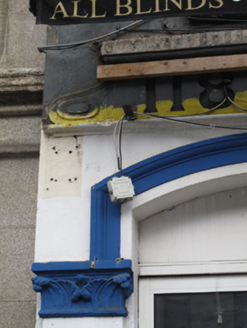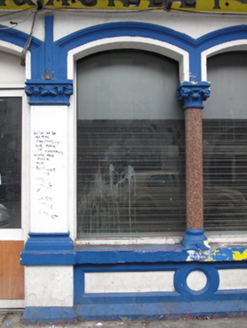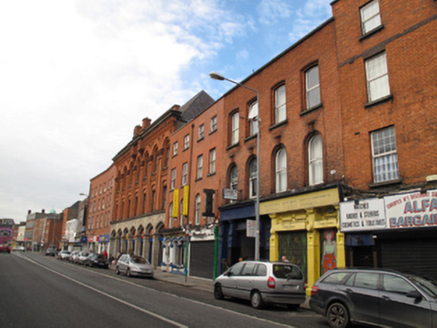Survey Data
Reg No
50080617
Rating
Regional
Categories of Special Interest
Architectural, Artistic, Social
Previous Name
W. & A. Gilbey
Original Use
House
Historical Use
Shop/retail outlet
Date
1880 - 1900
Coordinates
314612, 233894
Date Recorded
11/11/2013
Date Updated
--/--/--
Description
Attached two-bay four-storey house, built c.1890, having shopfront to front (south) elevation. Demolished c.1995, retaining shopfront. Formerly in use as spirit grocer's. Hipped roof set perpendicular to street, behind parapet with granite coping. Red brick laid in Flemish bond to walls. Square-headed window openings to second and third floors, round-headed windows to first floor, having granite sills and one-over-one pane timber sash windows. Rendered shopfront comprising lettered fascia flanked by moulded scrolls, segmental-headed arcade with foliate capitals and mouldings to arches over door and window openings. Paired window opening having painted masonry sill, polished granite column as mullion, panelled render riser and plinth course. Recent glazed door.
Appraisal
This building was built as part of a pair with its neighbour to the east, and shares a fenestration pattern and parapet height. Although substantially a rebuild, the retention of the elegantly-composed shopfront offers diversity of style and texture to the streetscape, its foliate render capitals and architraves providing artistic interest to the façade. It is of contextual interest as a reminder of the long commercial history of the site, once the premises of the distillers and wine merchants W. & A. Gilbey. Although it has been in use by different businesses, the fascia can still be seen, with its recessed lettering. A strong tradition of beverage trade existed on Thomas Street, with establishments such as this frequented by country merchants who came to the city to sell their produce.
