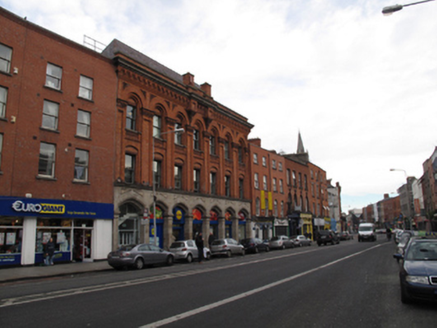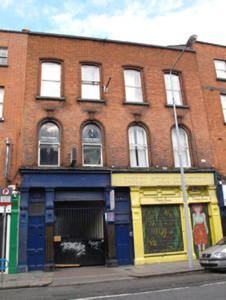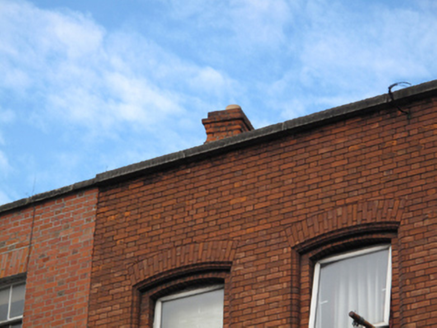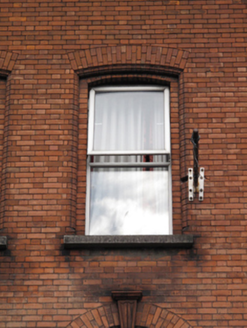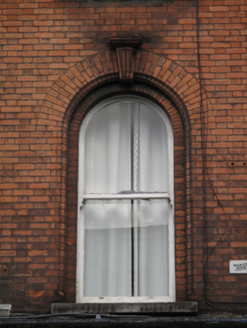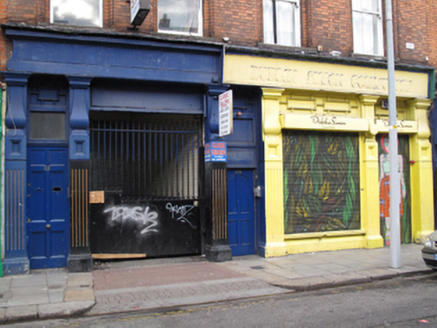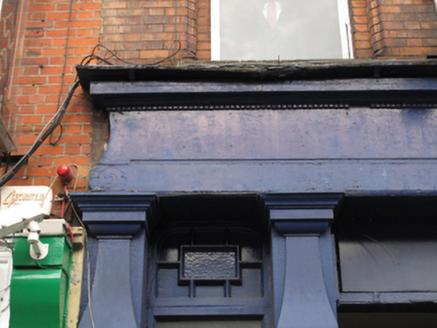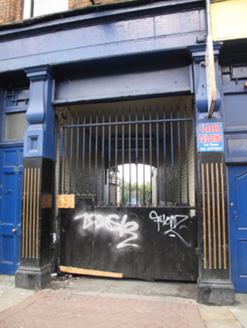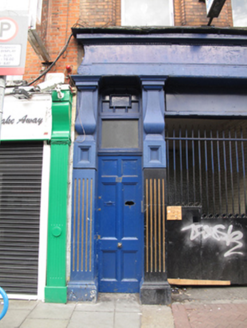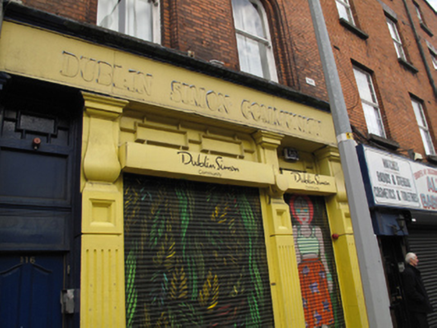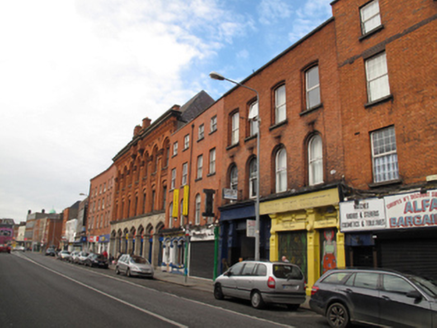Survey Data
Reg No
50080620
Rating
Regional
Categories of Special Interest
Architectural, Artistic, Social
Previous Name
Classic Tailors
Original Use
Shop/retail outlet
In Use As
Shop/retail outlet
Date
1900 - 1910
Coordinates
314626, 233887
Date Recorded
11/11/2013
Date Updated
--/--/--
Description
Terraced four-bay three-storey former house, built c.1905, having shopfront and integral carriage opening to front (south) elevation. Now in use as shop and apartments. M-profile hipped roof set perpendicular to street with red brick chimneystacks, and red brick parapet with granite coping. Red brick laid in Flemish bond to walls. Segmental-headed recessed window openings to second floor, with moulded brick surrounds, granite sills and replacement uPVC windows. Round-headed recessed window openings to ground floor, having carved brick surrounds, moulded terracotta keystones and one-over-one pane timber sash windows. Shopfront and carriage opening having flanking fluted pilasters with carved capitals, with carved timber fascia and cornice. Square-headed window opening having render sill and riser. Square-headed door openings to shopfront, to centre of front elevation, and to east of carriage opening, with timber panelled doors and overlights. Integral carriage opening with timber fascia and steel gate.
Appraisal
This building makes a positive contribution to the streetscape on Thomas Street, with a shared parapet height with the neighbouring building to the west creating a sense of uniformity. Moulded brick detailing enhances the upper floors, attesting to the artisanship involved in its construction. Shopfronts and an integral carriage opening provide contextual and artistic interest, and the elegant well-executed Art Nouveau-style capitals are particularly noteworthy.
