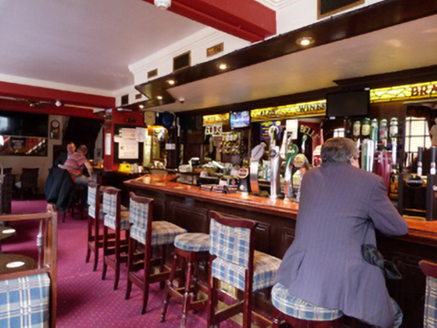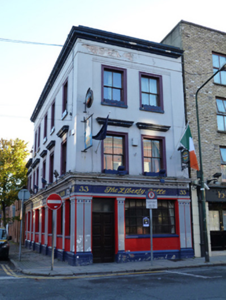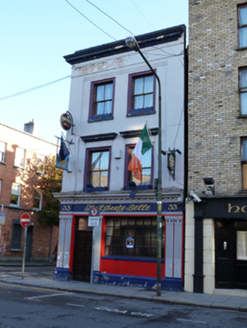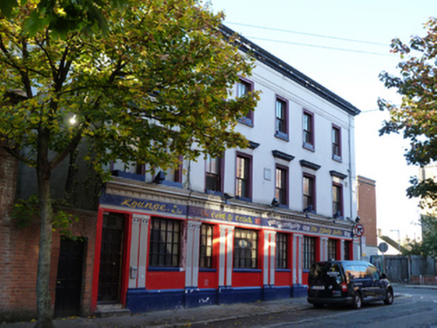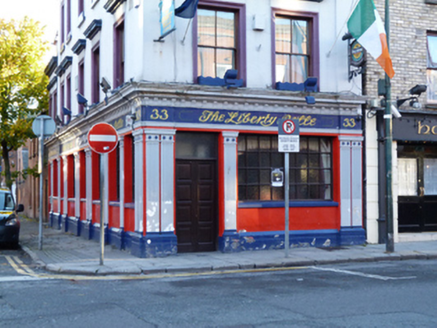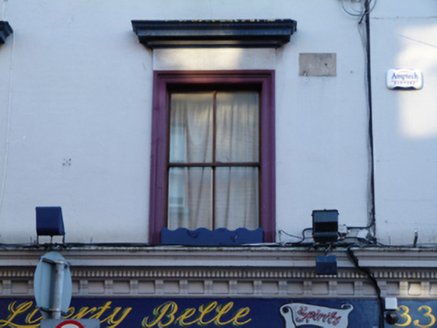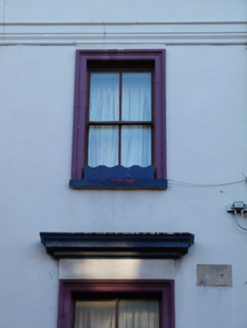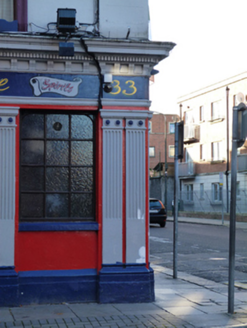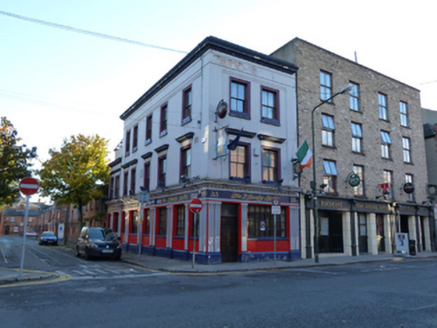Survey Data
Reg No
50080621
Rating
Regional
Categories of Special Interest
Architectural, Artistic, Social
Original Use
House
In Use As
Public house
Date
1880 - 1900
Coordinates
314962, 233733
Date Recorded
22/10/2013
Date Updated
--/--/--
Description
Corner-sited attached house, built c.1890, with two-bay three-storey elevation to front (west) elevation and seven-bay, two- and three-storey north elevation, having pubfronts to both elevations. Now also in use as public house. Hipped roof hidden behind parapet wall with moulded cornice. Rendered walls with projecting plinth course. Square-headed window openings to upper floors set into recessed panel having rendered surrounds and two-over-two pane timber sash windows. Painted sills to second floor windows. First floor windows, having moulded cornices, resting directly on pubfront. Pubfront with paired and single fluted pilasters on block bases supporting painted fascia with corbelled dentillated cornice, square-headed openings with recent timber doors with overlights, and fixed small-paned windows with painted sills.
Appraisal
This prominently sited corner building makes a positive contribution to the streetscape. The rendered window surrounds, moulded cornice and recessed panels enhance and articulate its otherwise simple façade. Its traditional late nineteenth-century pubfront retains a number of early features including the fluted pilasters, painted fascia and corbelled and dentillated cornice. No.33 was in use as a wholesale grocer, wine, and spirit merchant by one John Walsh as early as 1860, and appears to have been redeveloped in the late nineteenth century, and continues to serve the local community as a public house today.
