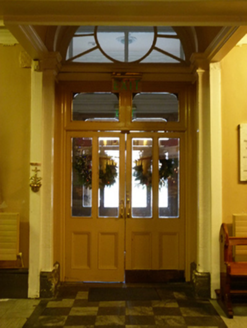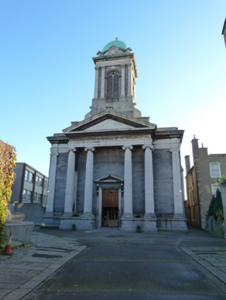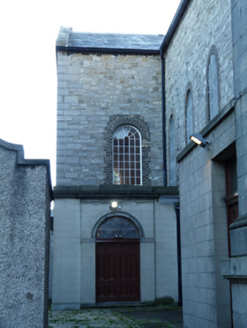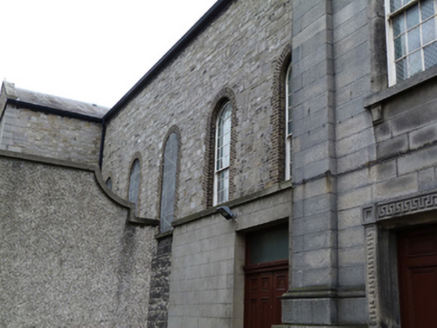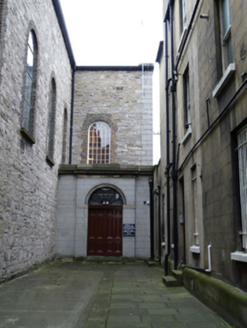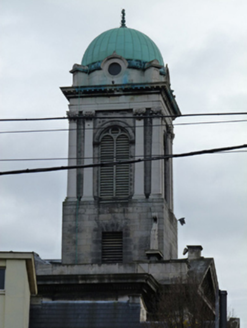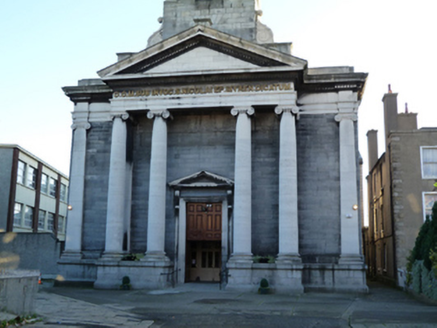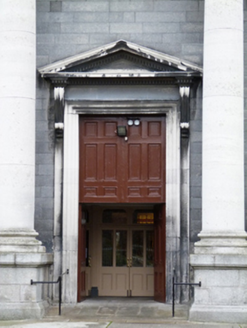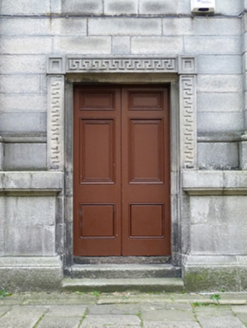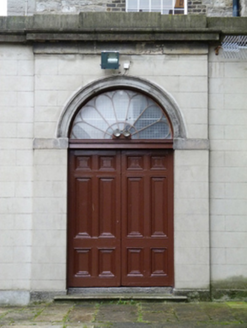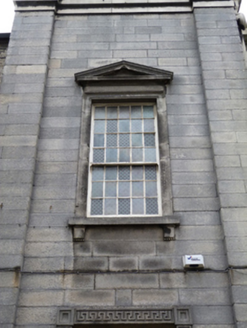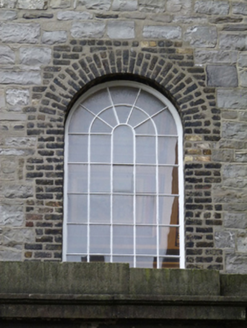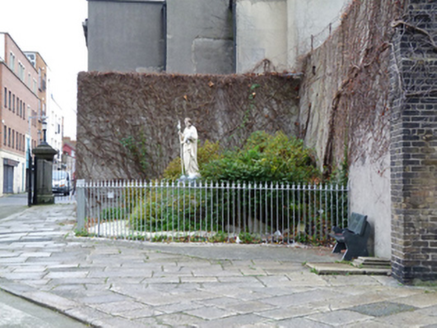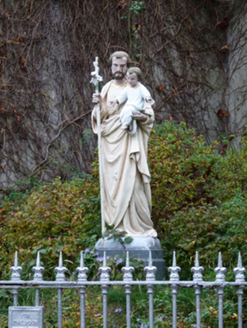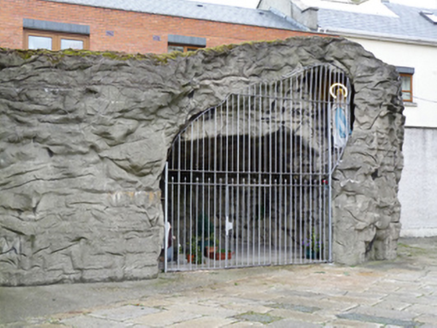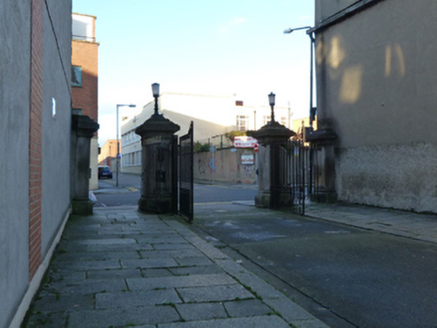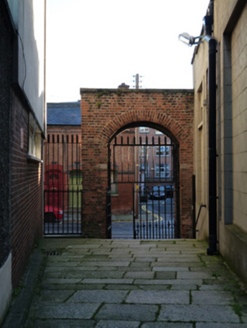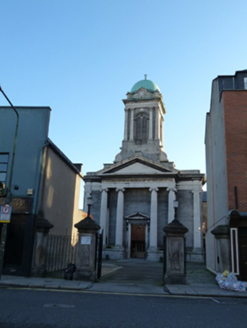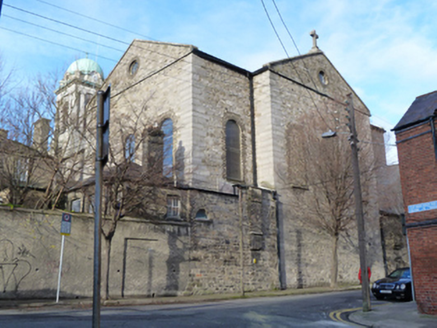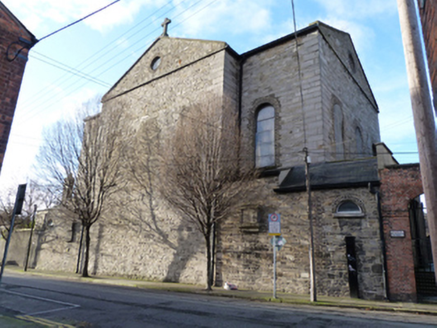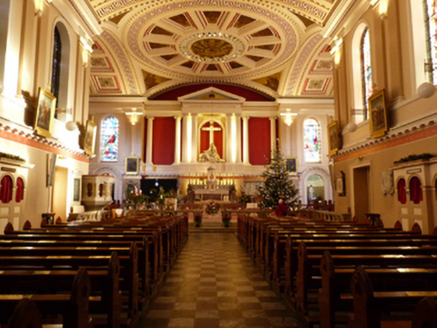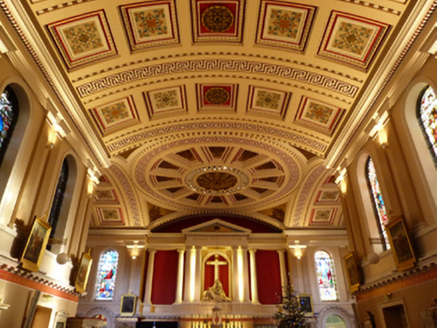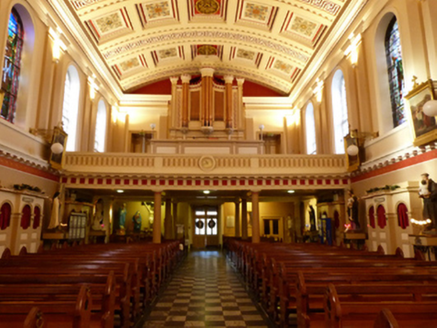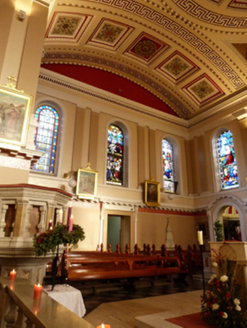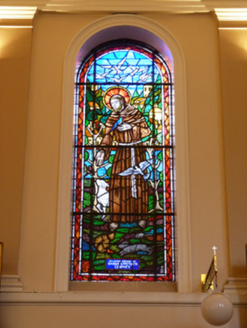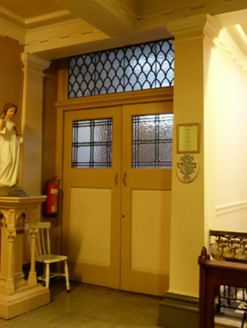Survey Data
Reg No
50080624
Rating
National
Categories of Special Interest
Archaeological, Architectural, Artistic, Historical, Social
Original Use
Church/chapel
In Use As
Church/chapel
Date
1825 - 1835
Coordinates
315003, 233694
Date Recorded
29/11/2013
Date Updated
--/--/--
Description
Attached cruciform-plan double-height Roman Catholic church, built 1829-34, having chancel to east end, five-bay nave, full-height transepts, each having flat-roofed entrance porch to west elevation, with Ionic portico and bell tower added to west (entrance) elevation 1856-60. Pitched slate roofs with cut limestone coping. Hipped roof to entrance front. Copper dome to bell tower having cross finial. Square-plan bell tower with paired Corinthian pilasters framing round-headed louvred openings, dentillated entablature over. Clock to west elevation of tower. Ashlar granite walls with pedimented Ionic tetrastyle Portland stone portico with Ionic respondent pilasters on raised granite plinth to front (west) elevation. Snecked limestone walls with ashlar limestone quoins to nave, transept, and chancel elevations. Round-headed window openings with red brick block-and-start surrounds, stone sills and timber multiple-pane windows and leaded stained glass windows. Square-headed window openings to north and south elevations of portico, with carved granite pedimented surround with corbelled sill, and multiple-pane timber sash window. Square-headed door opening to west elevation, with carved Portland stone surround having dentillated pediment and timber panelled double-leaf doors. Square-headed door opening to north and south elevations of portico with carved granite surround with Greek key pattern, granite steps and timber panelled double-leaf doors. Round-headed door openings to transept porches with rendered surround, granite step, petal fanlight and timber panelled double-leaf door. Richly decorated interior having altar to east end, gallery over entrance to west end. Decorative coffered barrel-vaulted ceiling to nave and transepts. Plastered walls with Doric pilasters. Stained glass windows, including the Marriage of the Virgin Mary by Harry Clarke. Tetrastyle Ionic portico as reredos, Pieta by John Hogan. Carved marble altar furniture, carved marble altar rails, continuing to nave. Apsidal side chapels. Painted carved confessionals, carved timber pews. Tiled floor. Set within its own grounds bounded to the west by square-profile gate piers with wrought-iron vehicular and pedestrian gates and to the east by a segmental-headed red brick arch with wrought-iron pedestrian gate. Twentieth-century concrete Marian shrine and statue of Saint Nicholas to churchyard to west.
Appraisal
Saint Nicholas of Myra is an impressive classical church, designed by John Leeson in the late 1820s with the portico and bell tower added in the second half of the nineteenth century to designs by John Bourke. Its siting well back from Francis Street reflects that fact that it replaced an earlier chapel shown on Roque's map (1756). It was one of the first churches constructed in Dublin following Catholic Emancipation, and the imposing scale and form reflects the burgeoning confidence of the Roman Catholic Church. The highly decorative interior is of artistic interest, not least for stained glass windows by Earley & Co. and by Harry Clarke, and sculpture by John Hogan. The imposing scale of the building make it a notable additional to the architectural heritage of Francis Street and the copper domed bell tower can be seen from a distance. The site is of archaeological importance as the location of a Franciscan Friary founded before 1233, replaced by the seventeenth-century chapel.
