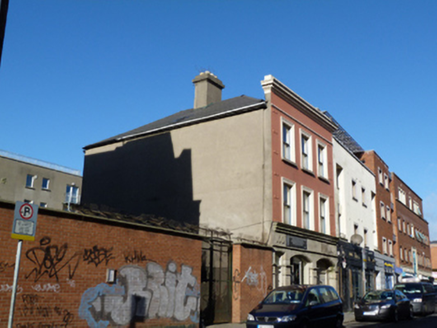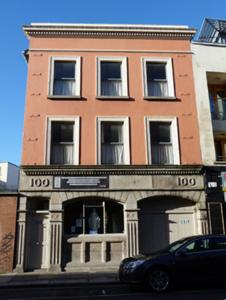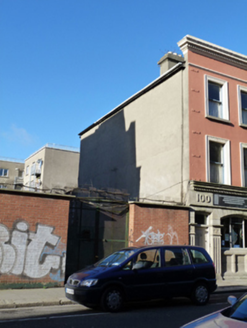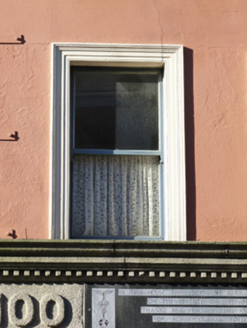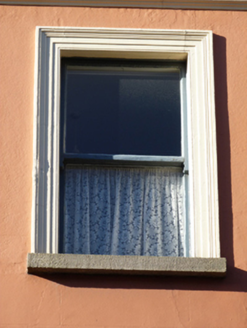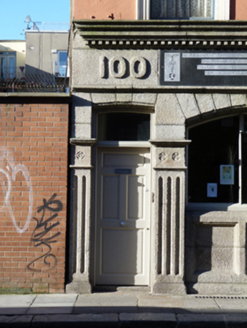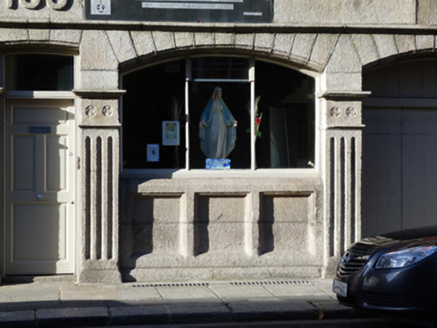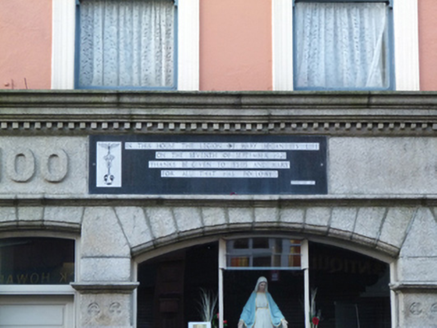Survey Data
Reg No
50080628
Rating
Regional
Categories of Special Interest
Architectural, Historical, Social
Original Use
House
Historical Use
Shop/retail outlet
In Use As
Office
Date
1860 - 1900
Coordinates
314981, 233620
Date Recorded
28/10/2013
Date Updated
--/--/--
Description
End-of-terrace three-bay three-storey former house, built c.1880, with carved granite shopfront to front (east) elevation. Now in use as office. Hipped slate roof with cement rendered chimneystack hidden behind parapet with dentillated cornice. Rendered walls with wall ties and moulded string course to front elevation. Square-headed window openings with render surrounds and single pane timber sash windows. Granite sills to second floor, first floor windows rest directly on shopfront. Carved granite shopfront with fluted pilasters on block bases supporting fascia with fascia having raised numbers and dentillated cornice. Segmental-headed door opening with timber door and glazed overlight. Segmental-headed display window with timber mullions set on carved granite stall riser. Segmental-headed carriage arch with timber double doors.
Appraisal
The combination of the rendered upper floors, moulded cornice and string course, and carved granite shopfront enliven the classical façade of this end-of-terrace house. Formerly occupied by Mr Matthew Kehoe & Sons, Ham and Bacon Curer, Lard Refiners and Export Merchants, it is all that remains of an extensive complex of slaughterhouses, smoking rooms and cellars which once stood on the site. At the turn of the twentieth century it changed hands and became the Myra House, functioning as a community and parish centre, and as a precursor to the Iveagh Play Centre. The foundation of the Legion of Mary in the building in 1921 is commemorated by a plaque on the front elevation and adds its social and historical importance.
