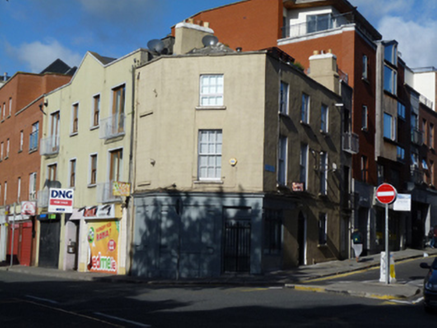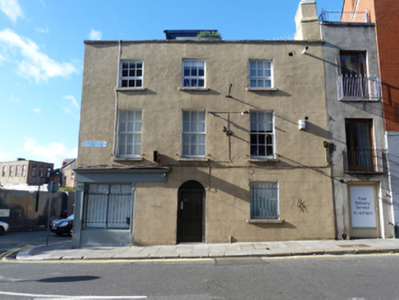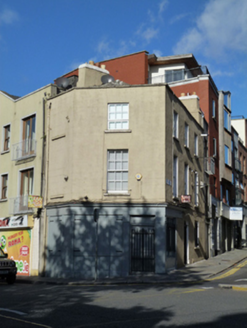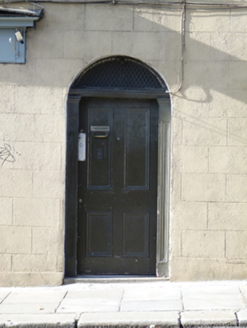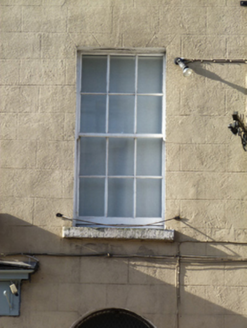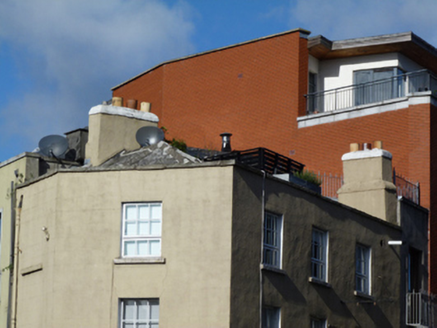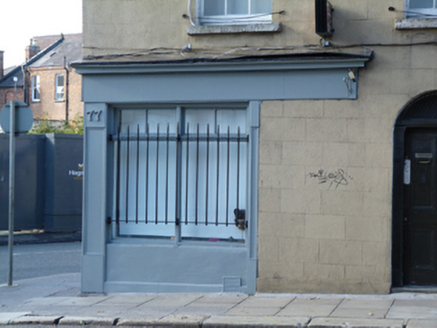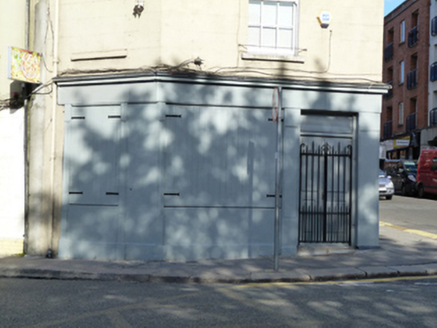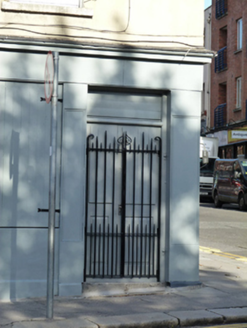Survey Data
Reg No
50080632
Rating
Regional
Categories of Special Interest
Architectural, Historical
Original Use
House
Historical Use
Shop/retail outlet
Date
1820 - 1840
Coordinates
315035, 233479
Date Recorded
23/10/2013
Date Updated
--/--/--
Description
Corner-sited attached house, built c.1830, with three-bay three-storey front (east) elevation and two-bay three-storey south elevation with canted corner, having shopfront to both elevations. Hipped artificial slate roof with rendered chimneystack hidden behind parapet wall with granite coping and cast-iron rainwater goods. Lined-and-ruled rendered walls. Square-headed window openings with granite sills, six-over-six pane and two-over-two pane timber sash windows, timber casement windows and blind windows. Segmental-headed door opening to east elevation with timber panelled pilasters and timber panelled door with plain fanlight. Shopfront having square-headed display windows supported on rendered stall risers framed by timber panelled pilasters supporting timber fascia with cornice. Display windows to south elevation having timber shutters, that to east having wrought-iron bars. Square-headed door opening in south-east elevation with timber panelled door, glazed overlight and wrought-iron security gate.
Appraisal
This house is successfully sited on a difficult canted corner site, and retains a shopfront which wraps around the building at ground floor level, making the most of the available street frontage. The restrained classical inspired façade may be the work of architects of the Wide Street Commission who made wide ranging changes to the environs of Dean Street in the first half of the nineteenth century. The building's residential character is most evident in the Francis Street elevation which contains an attractive doorcase and timber sash windows while the commercial character is more evident in the elevation to Dean Street which comprises a shopfront at ground floor and blind windows above.
