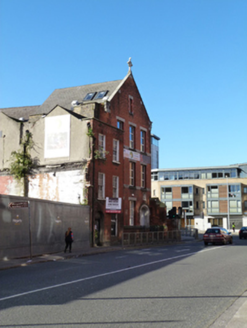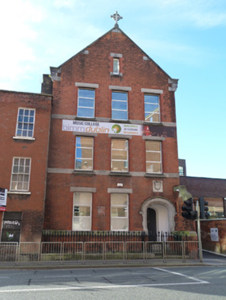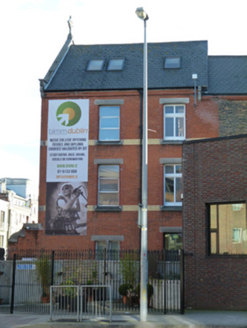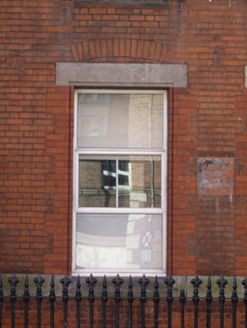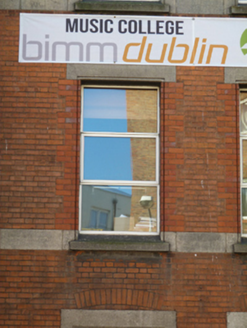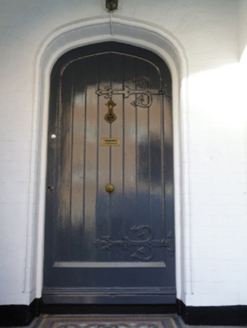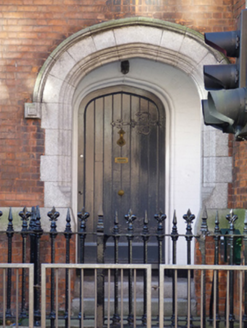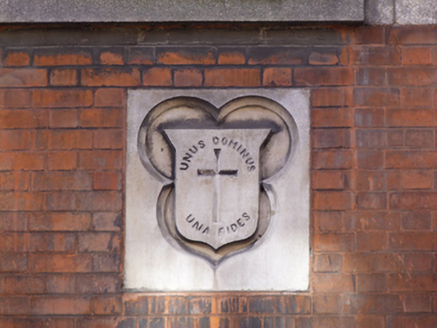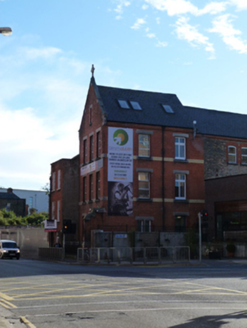Survey Data
Reg No
50080640
Rating
Regional
Categories of Special Interest
Architectural, Historical, Social
Previous Name
Saint Brigid's Convent
Original Use
Convent/nunnery
In Use As
College
Date
1890 - 1900
Coordinates
314987, 233469
Date Recorded
08/11/2013
Date Updated
--/--/--
Description
Attached gable-fronted three-bay three-storey former convent with attic accommodation, built 1895, having two-bay three-storey west elevation. Now in use as college. Pitched slate roof with raised barge to front (north) elevation having dressed stone coping and carved stone cross finial to apex. Moulded brick eaves course to west elevation. Recent rooflights. Red brick laid in Flemish bond to walls, with granite plinth course. Square-headed window openings with flush granite lintels, bull-nosed reveals and red brick block-and-start surrounds. Sills set within continuous flush granite sill courses to first and second floors and chamfered granite sill course to ground floor. Sill courses carried across western elevation in yellow brick. Tudor-arched porch opening with carved granite surround, label moulding and steps, having granite crest over. Tudor-arched door opening set within porch, having moulded surround and timber battened door with decorative strap hinges. Wrought-iron railings with cast-iron heads on granite plinth wall continuing around front site.
Appraisal
This former convent is part of a well-built group of religious and educational buildings at the junction of the Coombe and Cork Street. The building now functions as a college, the convent having moved to the north side of the Coombe. Constructed to the designs of William Henry Byrne, the foundation stone was laid in 1895. It is an important contributor to the street’s historic character having survived significant road improvements and other developments along this stretch of the Coombe. The granite dressings and Tudor Revival detailing to the porch and entrance door used to enliven the brick façade are typical of religious buildings of late nineteenth-century date.
