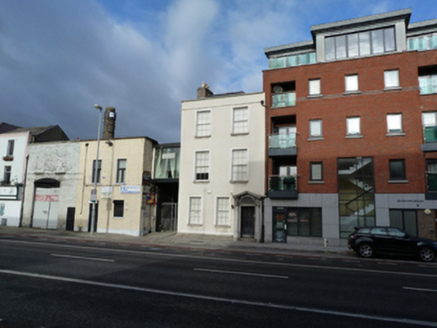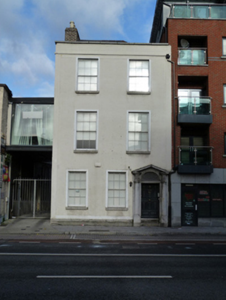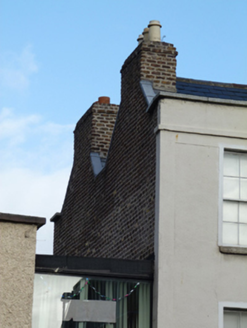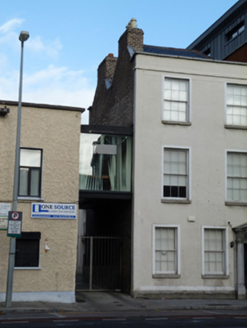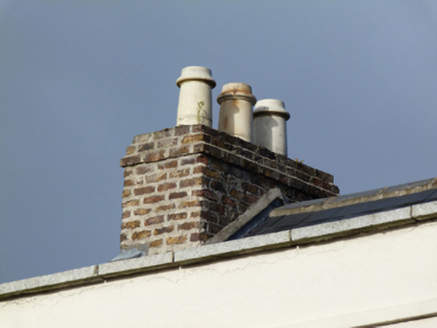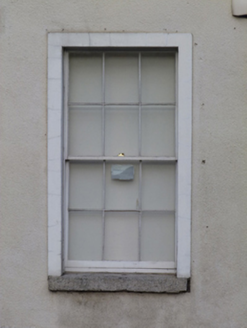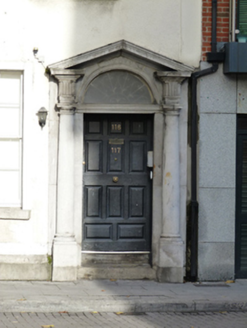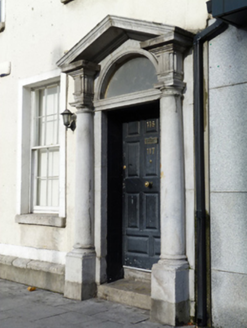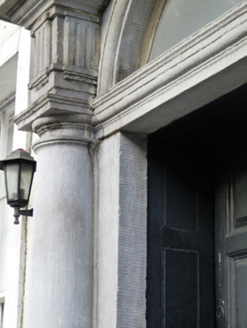Survey Data
Reg No
50080663
Rating
Regional
Categories of Special Interest
Archaeological, Architectural, Artistic, Historical, Social
Original Use
House
In Use As
House
Date
1760 - 1780
Coordinates
314424, 233347
Date Recorded
14/11/2013
Date Updated
--/--/--
Description
End-of-terrace double-pile two-bay three-storey former house, built c.1770. Pitched slate roofs, hipped to east end having brick chimneystacks with clay pots hidden behind rendered parapet wall. Rendered walls with rendered string course and cut granite plinth course. Brown brick laid in English garden wall bond to west elevation. Square-headed window openings with rendered surrounds, granite sills and six-over-six pane timber sash windows. Round-headed door opening, with carved limestone surround comprising Tuscan columns on block bases having dosserets with triglyphs supporting open bed pediment, timber raised-and-fielded panelled door and plain glass fanlight with decorative wrought-iron grill behind, approached by concrete steps.
Appraisal
This substantial Georgian building is a reminder of the grander houses that once lined the main thoroughfares of this part of Dublin. It is one of a handful of eighteenth-century survivals on Cork Street and is a significant part of the street’s architectural heritage: Dutch fireplace tiles and a section of timber frame brick wall uncovered during restoration indicate that at least a portion of the house dates back to the seventeenth century. The elaborate doorcase with elegant tooled limestone surround and Tuscan columns is the work of a skilled stone carver and adds character to the restrained façade. In the eighteenth century this part of Cork Street backed on to a large industrial complex comprising breweries and tanneries. The house was occupied by the Ord family of tanners for much of the nineteenth century and from the 1880s was the premises of the William Fry and Company which produced the flag for the 1916 Rising.
