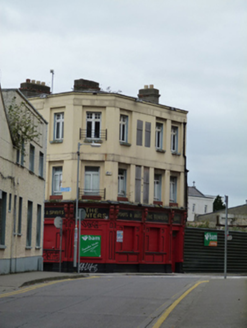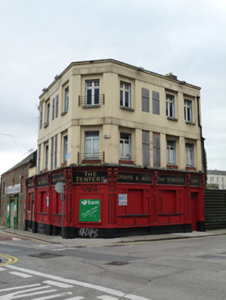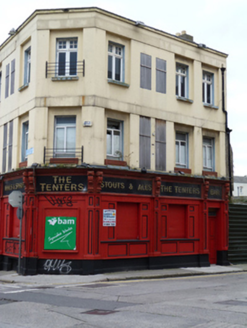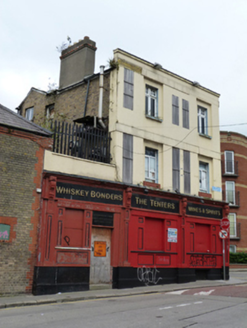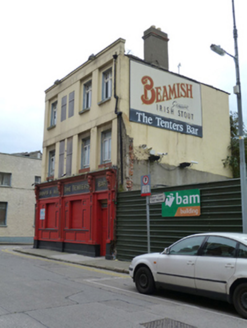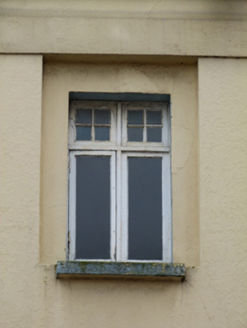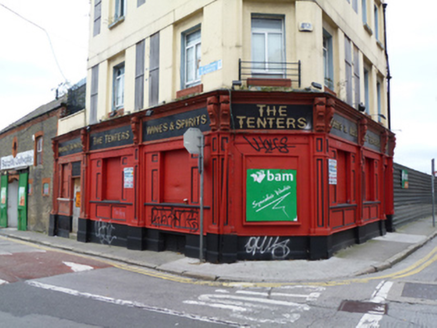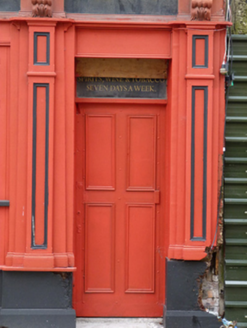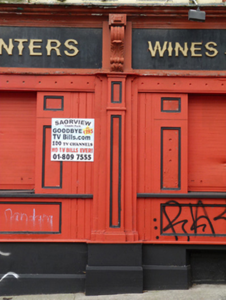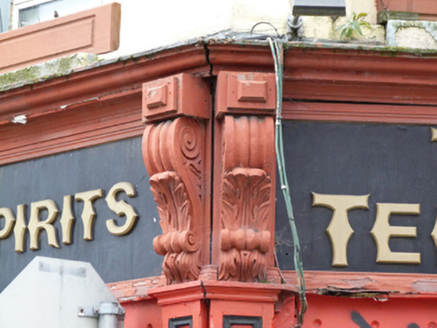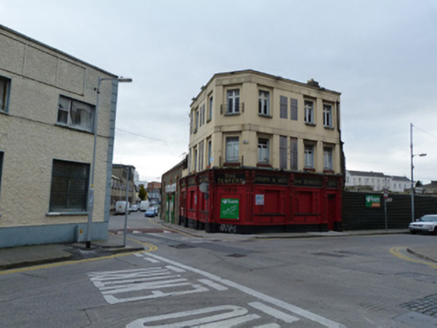Survey Data
Reg No
50080670
Rating
Regional
Categories of Special Interest
Architectural, Social
Original Use
Public house
In Use As
Public house
Date
1840 - 1860
Coordinates
314941, 233244
Date Recorded
13/11/2013
Date Updated
--/--/--
Description
Corner-sited attached house, built c.1850, with three-bay three-storey elevation to front (north) elevation, three-bay three-storey east elevation, chamfered corner with shopfront to north and east elevations. Remodelled c.1920. Now in use as public house. Hipped tiled M-profile roof hidden behind parapet wall with rendered chimneystacks and cast-iron rainwater goods. Rendered walls with timber panels. Square-headed window openings set within recesses having granite sills and continuous render bands to first and second floor. Timber casement windows to second floor, replacement uPVC windows to first floor. Timber shopfront to both principal elevations, comprising timber fascia and cornice framed by carved console brackets. Panelled piers flanking square-headed openings, panelled stallrisers and timber external shutters to windows. Timber panelled door with overlight.
Appraisal
This public house makes full use of its corner site with a chamfered corner bay and continuous shopfront connecting the north and east elevations. It is a landmark structure terminating the vista west along New Row South. The recessed openings and casement windows add depth and interest to the facade, it is an interesting example of commercial architectural design in the first part of the twentieth century. The Tenters commemorates the Tenters Fields, the area around Blackpitts which was used as linen bleach fields.
