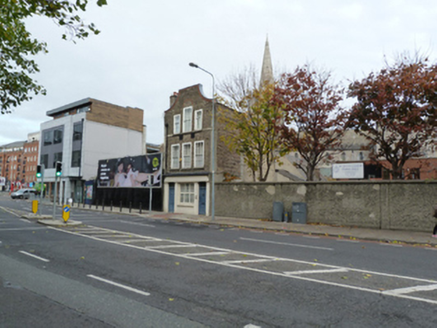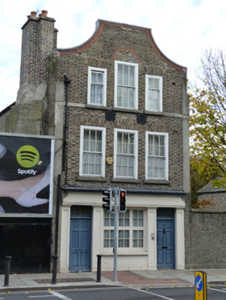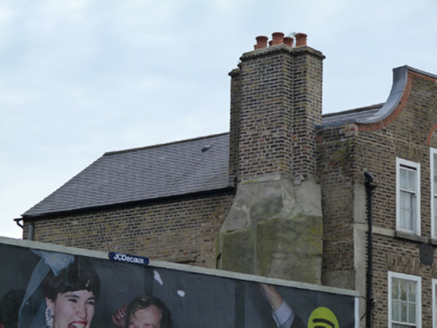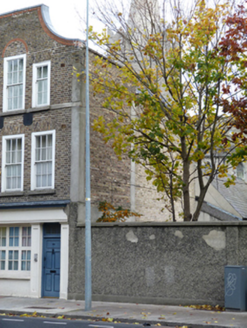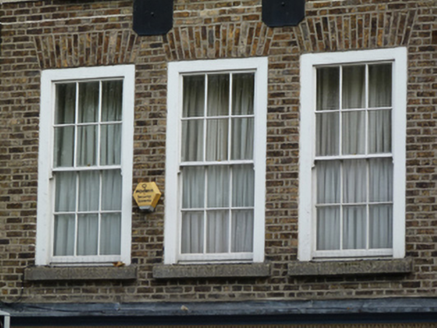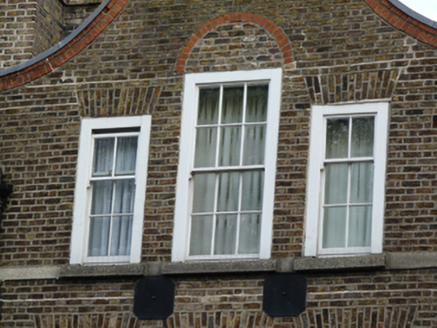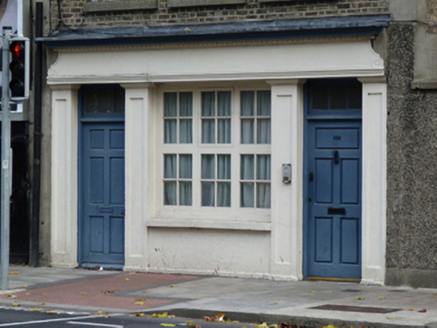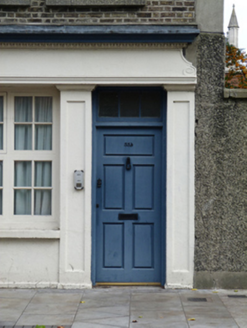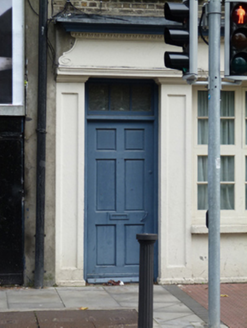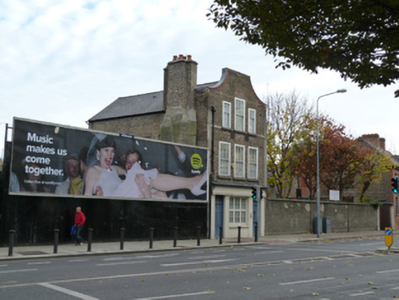Survey Data
Reg No
50080674
Rating
Regional
Categories of Special Interest
Architectural, Artistic
Previous Name
Tottenham Institution
Original Use
House
In Use As
Office
Date
1710 - 1750
Coordinates
315159, 233429
Date Recorded
13/11/2013
Date Updated
--/--/--
Description
Freestanding curved gable fronted three-bay two-storey former house with attic accommodation, built c.1730, rebuilt 1908. Timber shopfront to front (south) elevation. Now in use as offices. Pitched slate roof with angled brick chimneystacks and cast-iron rainwater goods hidden behind curved gable with red brick and lead coping. Yellow brick laid in Flemish bond with rendered margins to east and west. Square-headed window openings with granite sills and flush sash boxes. Six-over-six pane timber sash windows to first floor. Six-over-six pane timber sash window to central opening of second floor, framed by two-over-four pane timber sash windows. Shopfront comprising multiple-pane window framed by rendered pilasters, in turn flanked by square-headed door openings with timber panelled doors having tripartite overlights. Fascia with egg-and-dart cornice and decorative scroll ends.
Appraisal
A rare surviving Dutch Billy house, No.35 was moved and rebuilt during road widening works on Kevin Street. Though much altered, some early features remain including the angled chimneystack, flush sash boxes and curved gable. The attractive shopfront with egg-and-dart cornice and carved scroll ends makes a positive contribution to the streetscape.
