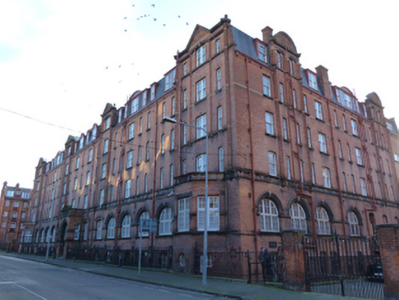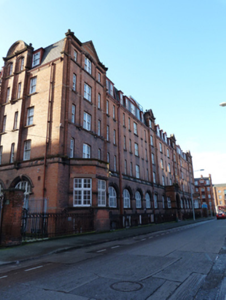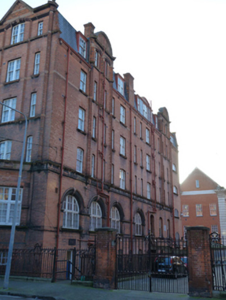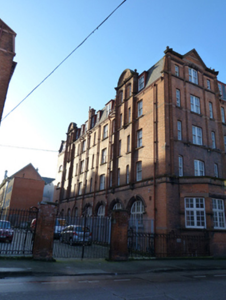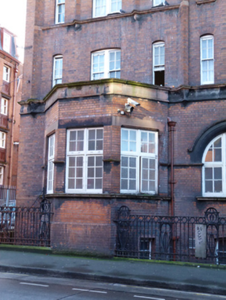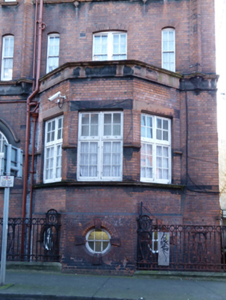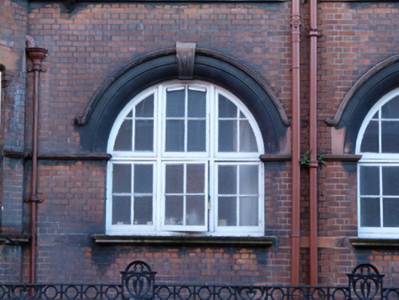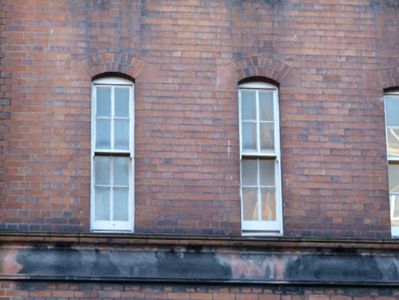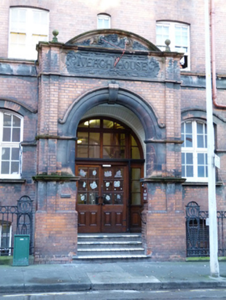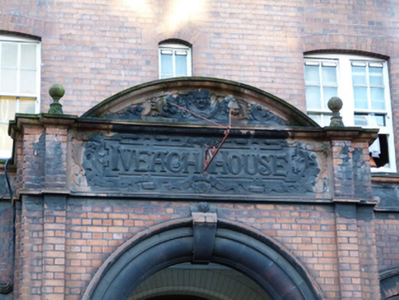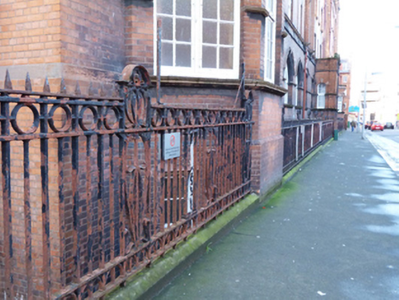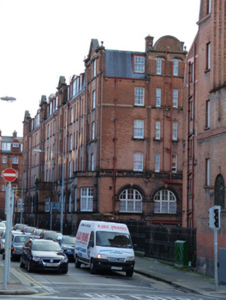Survey Data
Reg No
50080684
Rating
Regional
Categories of Special Interest
Architectural, Artistic, Historical, Social, Technical
Previous Name
Iveagh House
Original Use
Hostel (charitable)
In Use As
Hostel (charitable)
Date
1900 - 1910
Coordinates
315201, 233711
Date Recorded
31/12/2013
Date Updated
--/--/--
Description
Freestanding fifteen-bay five-storey over raised basement hostel, built 1904-1905, with single-storey canted bay windows to east and west end of front (north) elevation. Full-height multiple-bay wings to centre and either end of rear (south) elevation, with two-storey blocks between wings. Flat roofed entrance porch to front elevation. Flat roof, sloped walls with slate hanging to fifth floor, intermittent raised red brick gablets and pediments, with cut sandstone coping, red brick chimneystacks and cast-iron rainwater goods. Red brick laid in English bond, with terracotta string courses. Angled brick dressings to gabled and pedimented bays. Round-headed window openings to ground floor with terracotta and red brick surrounds, keystones and sills and timber casement windows. Segmental-headed windows to first floor and square-headed window openings to second and third floor with red brick voussoirs and reveals, terracotta sills and timber sash windows, six-over-six panes and four-over-four panes, some bipartite windows with timber mullions. Square-headed window openings to fourth floor with four-over-four pane and six-over-six pane timber sash windows having timber frames with cornices. Segmental-headed window openings to fourth floor, some paired, having four-over-four pane timber sash windows and terracotta hood mouldings. Porch to entrance block having carved terracotta segmental pediment, decorative frieze, with red brick walls, round-headed porch opening with terracotta hood moulding and keystone. Recessed glazed timber panelled door with overlight and sidelights, tiled surround and tiled platform and steps. Cast-iron railings on granite plinth to basement area to front.
Appraisal
The Iveagh Hostel, formerly Iveagh House, is part of the Iveagh Trust Scheme, the most significant urban renewal scheme undertaken in Dublin in the late nineteenth and early twentieth centuries. The design is attributed to the London firm of Joseph & Smithem assisted by Kaye, Parry & Ross. The ground plan, which comprised a narrow front block and three radiating arms enclosing the rear courtyards, was chosen to provide access to fresh air and sunlight. Described on completion as ‘a palatial workmen’s hotel’ it contained over five hundred cubicles on the upper floors and public facilities including a dining room, smoking room and reading room on the ground floor. Amenities available to the inhabitants included a wash-house and barber’s shop. The 1911 census indicates it provided lodgings for labourers, clerks, skilled tradesmen and pensioners, and had a resident staff of seventeen. The austere red brick exterior is lent definition by an arcaded ground floor, the string courses and angled brick dressings, with little ornamentation other than the terracotta cartouche with well-executed lettering over the entrance. The decorative appearance of a mansard roof with dormer windows is a clever conceit which belies the flat roof, a feature that gained popularity in early-twentieth-century Dublin.

