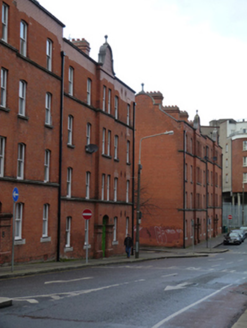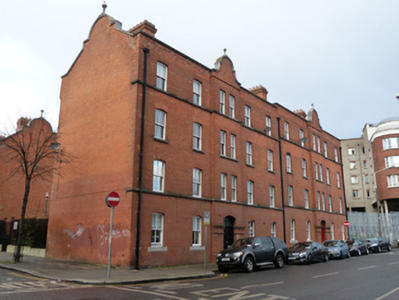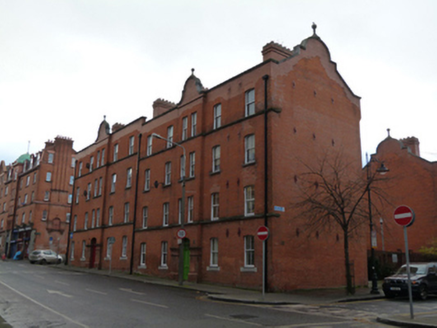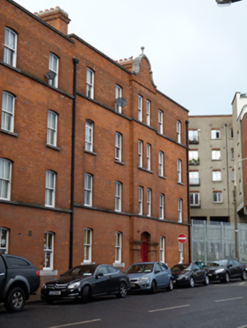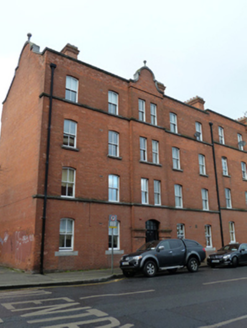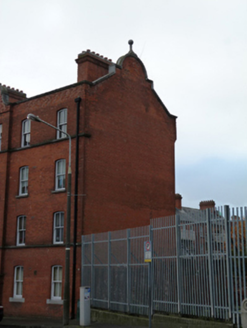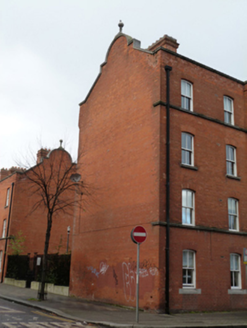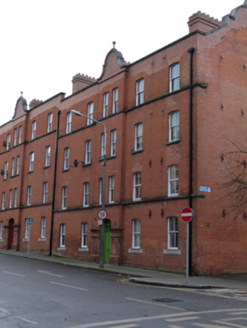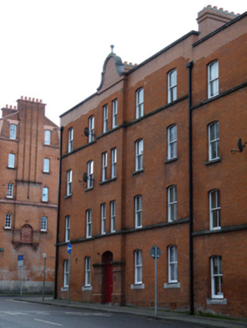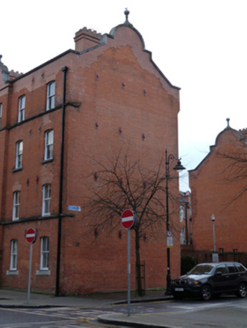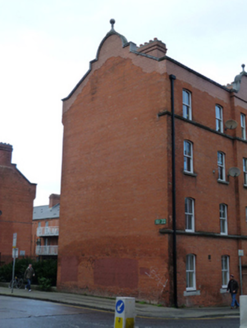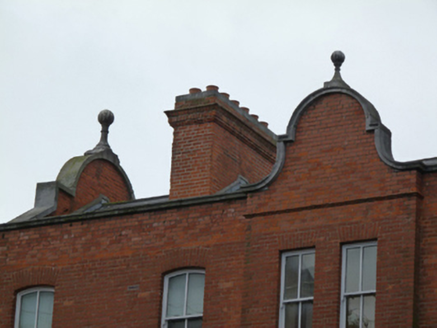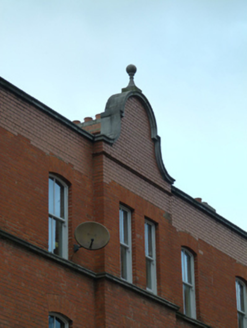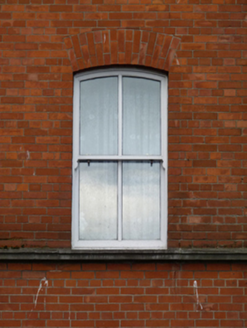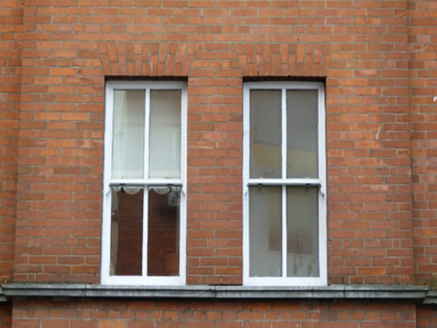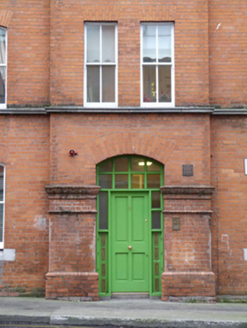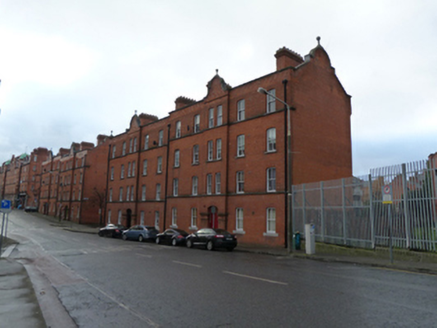Survey Data
Reg No
50080690
Rating
Regional
Categories of Special Interest
Archaeological, Architectural, Historical, Social
Original Use
Apartment/flat (purpose-built)
In Use As
Apartment/flat (purpose-built)
Date
1895 - 1905
Coordinates
315261, 233759
Date Recorded
28/11/2013
Date Updated
--/--/--
Description
Group of four east-facing five-bay four-storey residential tenement blocks, built c.1900, with central breakfront having stepped gable to each block. Pitched slate roofs with red brick chimneystacks and cast-iron rainwater goods hidden behind partly rebuilt red brick parapet wall with moulded render coping. Raised barges with concrete coping and shaped gable to north and south elevations. Red brick walls laid in English garden wall bond. Segmental-headed window openings with two-over-two pane timber sash windows. Paired square-headed openings to breakfront. Flush limestone sills to ground floor, continuous limestone sill course to first and third floors and limestone sills to second floor. Segmental-headed door openings with brick piers, brick voussoirs and reveals. Timber panelled doors with overlights. Refurbished 2000.
Appraisal
These buildings form part of the most significant renewal scheme undertaken in Dublin during the late nineteenth and early twentieth centuries. Developed for Dublin Corporation and designed by C. J. McCarthy, they provided good quality housing for hundreds of families. Often referred to as tenement blocks, this simply refers to their form, with several apartments accessed by one staircase. The residential blocks are relatively plain, though they are enlivened by the curved gables and central breakfronts, motifs also seen in the facades of the nearby Iveagh Buildings. The variety in the window design, and particularly the sill types, provides architectural detail to the front facades.
