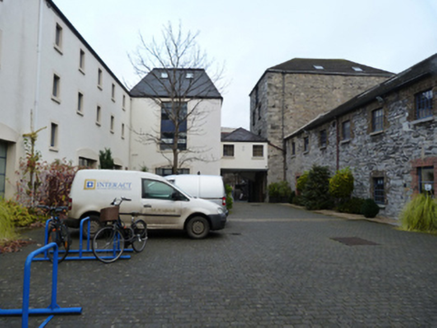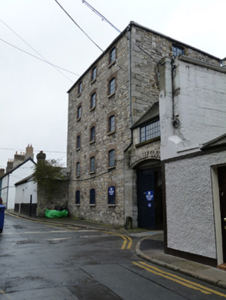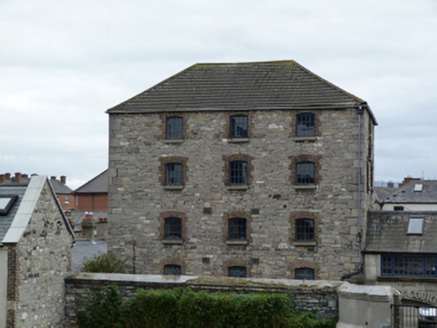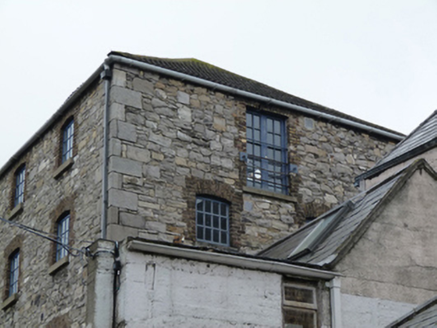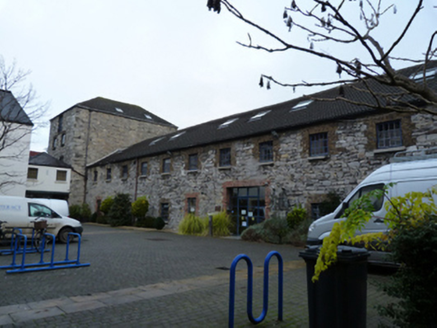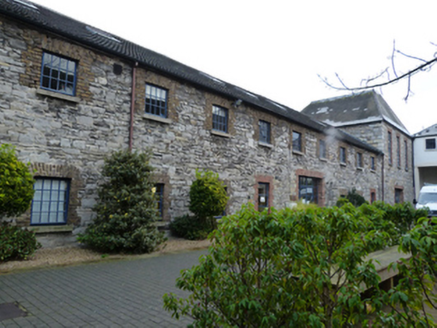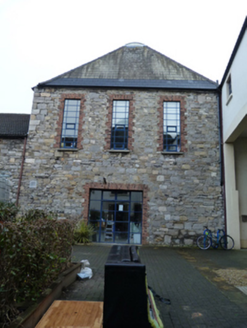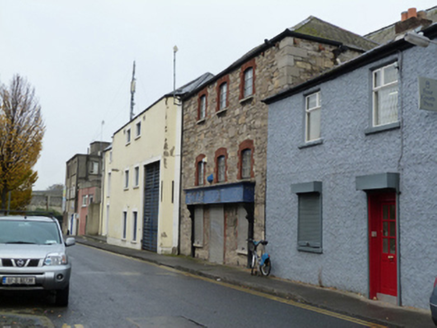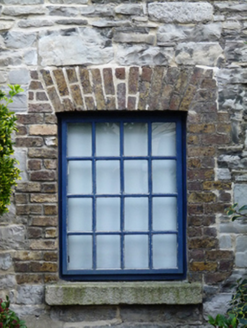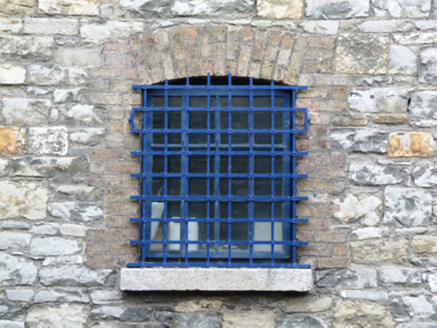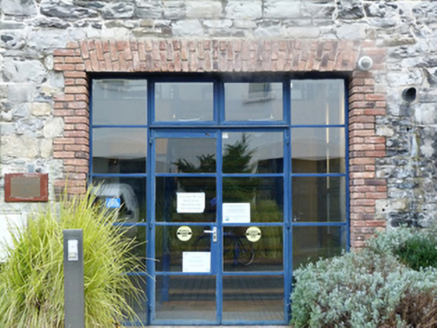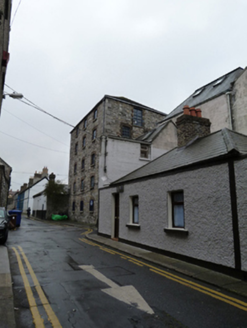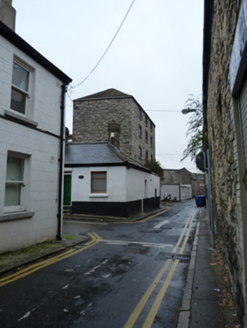Survey Data
Reg No
50080699
Rating
Regional
Categories of Special Interest
Architectural
Original Use
Maltings
In Use As
Office
Date
1850 - 1870
Coordinates
315021, 233213
Date Recorded
28/11/2013
Date Updated
--/--/--
Description
Attached three-bay five-storey former maltings, built c.1860, having eleven-bay two-storey range attached to rear (south), and double-pile three-bay three-storey block attached to south of this, forming Malpas Street elevation. Now in use as offices. Hipped tiled roofs with recent rooflights to north block and centre block, hipped artificial slate roofs with rounded rooflights to ridge to north pile, to south block. Snecked rubble limestone walls with dressed limestone quoins. Segmental-headed window openings to north and south blocks, square-headed window openings to central range, with brown brick block-and-start surrounds, granite sills and timber framed windows. Some cast-iron security grills to ground floor.
Appraisal
This building was once part of a large complex of industrial buildings occupying a site stretching from New Row South in the north to Malpas Street in the south. Fumbally Lane was laid out in 1721 by a brewer named Jacob Poole. In the late eighteenth century the brewery buildings he established were converted to a distillery. These buildings were likely constructed in the second half of the nineteenth century by the Dublin City Brewery Company, who took over John Busby’s distillery on Fumbally lane around 1860. They are solidly constructed of local limestone with brick trim to the openings.
