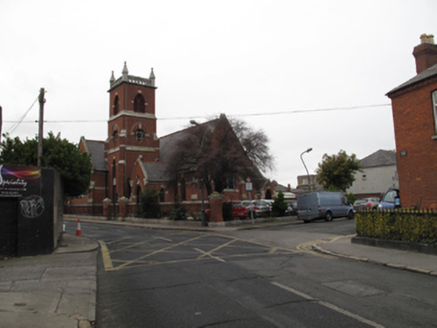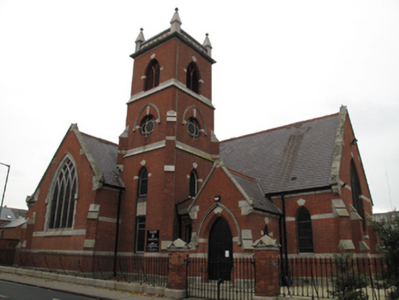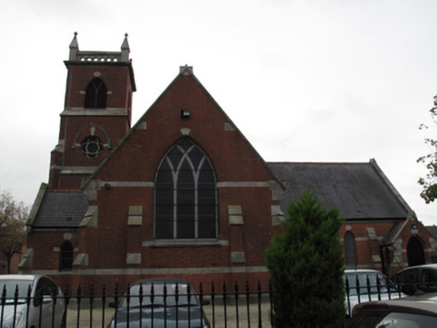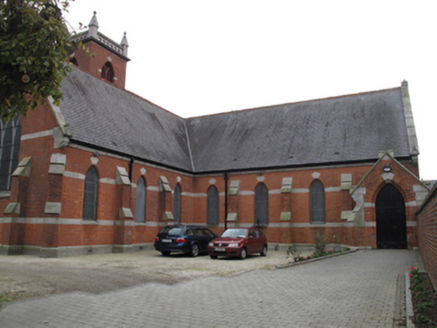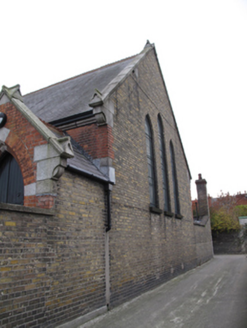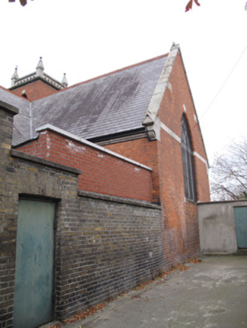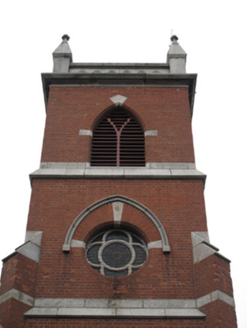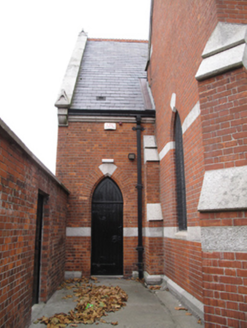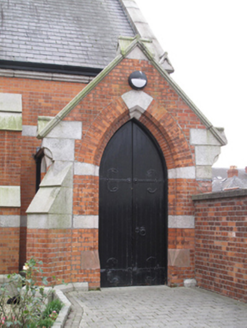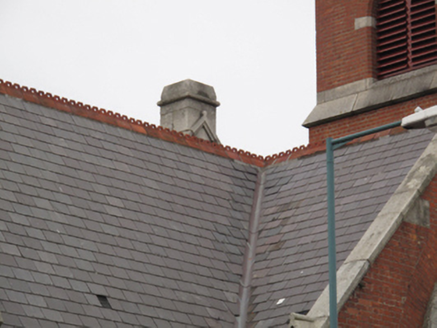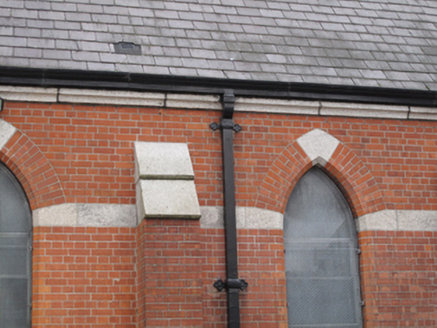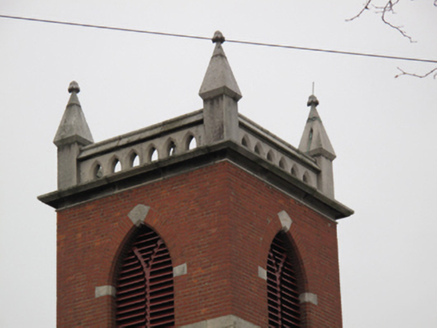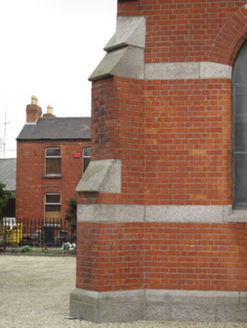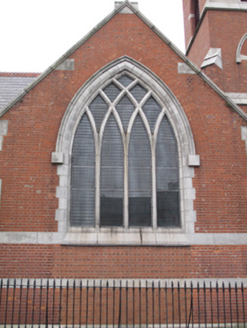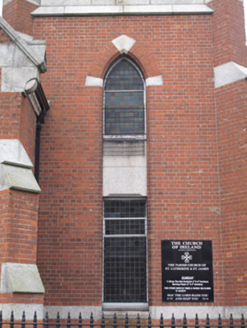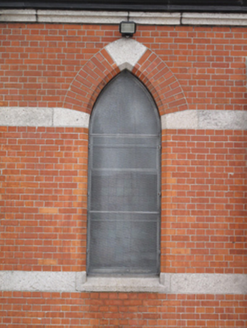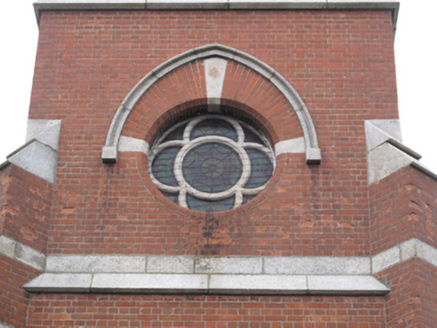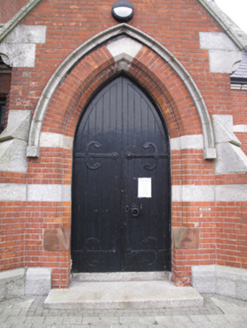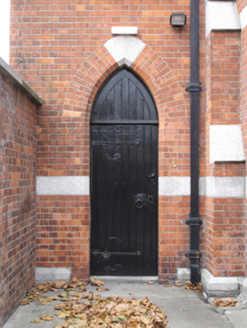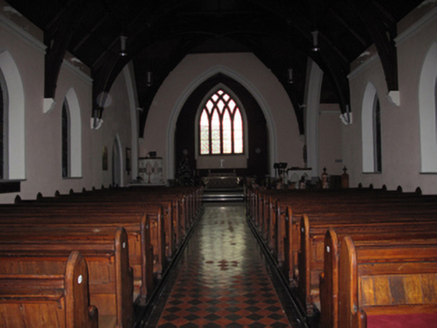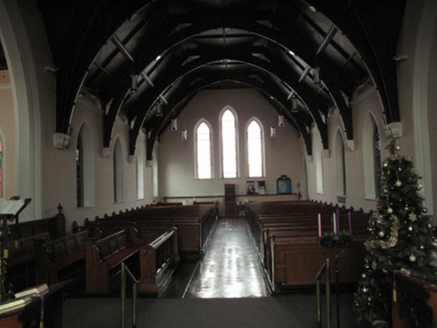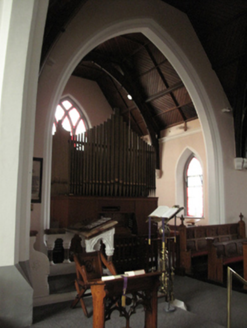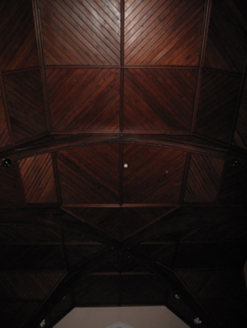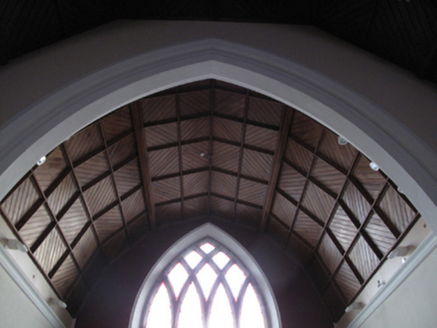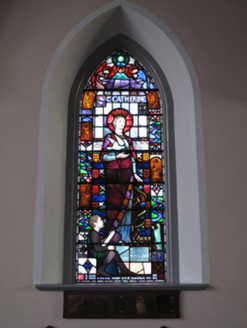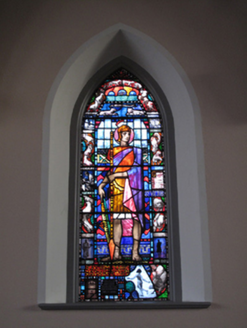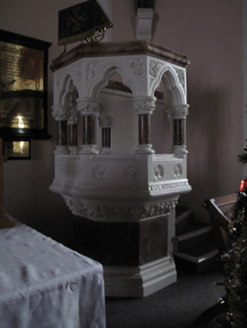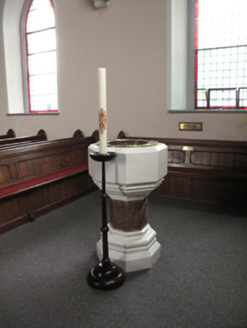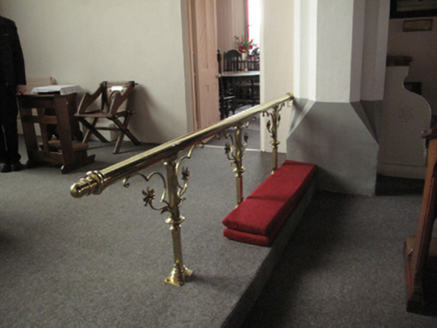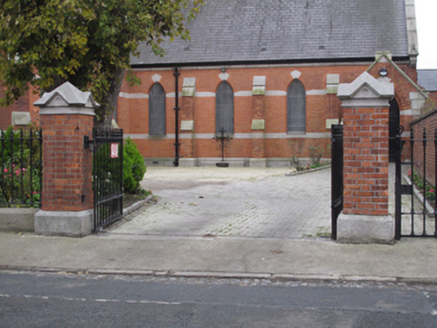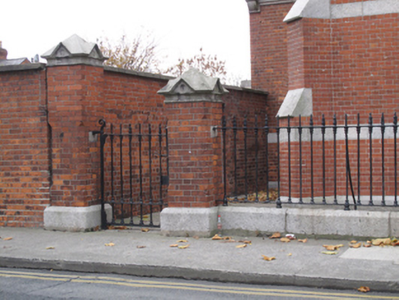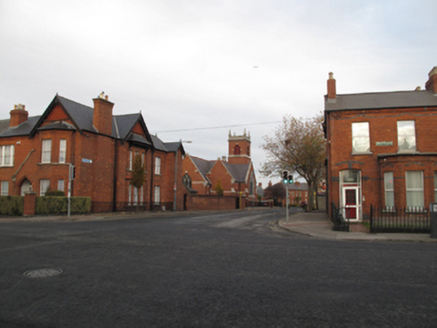Survey Data
Reg No
50080771
Rating
Regional
Categories of Special Interest
Architectural, Artistic, Historical, Social
Previous Name
Saint Victor's Church of Ireland Church/Saint Catherine's Chapel of Ease
Original Use
Church/chapel
In Use As
Church/chapel
Date
1895 - 1900
Coordinates
314398, 232673
Date Recorded
02/12/2013
Date Updated
--/--/--
Description
Freestanding double-height Church of Ireland church, built 1896, extended 1906. Comprising four-bay nave, gable-fronted transepts to north and south elevations, single-bay chancel to east, square-profile three-stage bell tower to east, single-storey gable-fronted porches to east and north elevations, and vestry to south of chancel. North transept now in use as hall. Pitched slate roofs, having terracotta ridge cresting, granite coping with trefoil finials and stops, cast-iron rainwater goods, carved granite eaves courses, granite chimneystack, arcaded parapet to tower, and piers surmounted by pyramidal finials to corners. Red brick laid in English garden wall bond to walls, having carved granite platbands and stepped brick buttresses. Yellow brick laid in English garden wall bond to west elevation. Pointed arch window openings to nave and transepts having chamfered brick surrounds, flush granite keystones, stained glass windows, and granite platband forming continuous sill course. Pointed arch window openings to north and south of transepts, with chamfered brick surrounds, granite keystones, carved granite sills, timber framed windows with Y-tracery and stained glass windows. Pointed arch window opening to east of chancel, having carved chamfered granite surround and sill, carved granite hood moulding, carved granite mullions, Y-tracery and stained glass windows. Pointed arch lancet windows to first stage of tower, with chamfered brick surrounds, granite keystones, granite apron to centre, and coloured glass. Oculi to second stage of tower, having chamfered brick and granite surrounds, pointed arch carved granite hood mouldings, granite tracery forming quatrefoil motifs, and coloured glass windows. Pointed arch openings to third stage of tower, chamfered brick and granite surrounds, continuous granite sill course, timber louvered vents. Pointed arch door openings to porches to north and east elevations, with chamfered stepped granite and red brick surrounds, terracotta panels to plinths and double-leaf timber battened doors with decorative wrought-iron fittings. Carved granite hood moulding over door to east. Pointed arch door opening to east elevation of south transept, with chamfered granite and red brick surround, timber battened door having decorative wrought-iron fittings. Plastered walls to interior. Timber battened ceiling, with scissors-truss roof braces supported on carved masonry stops. Chamfered plaster arches to crossings. Carved timber pews. Tiled floor. Carved marble baptismal font, reading desk and pulpit. Decorative brass altar rail. Stained glass windows. Pipe organ to south transept. Pair of cast-iron gates to north, flanked by square-profile red brick piers with carved granite cappings, matching pedestrian gate to west, matching railings on carved granite plinth to north and east of building. Cast-iron single-leaf and double-leaf gates to east, flanked by square-profile red brick piers having carved granite cappings.
Appraisal
This fine Church of Ireland church was built to designs by Robert John Stirling, originally as a Chapel-of-Ease in the parish of Saint Catherine's, Thomas Street. It was extended and dedicated to Saint Victor in the early years of the twentieth century, and subsequently re-dedicated as the Church of Saint Catherine and Saint James when the Church of Saint Catherine (Thomas Street) and that of Saint James (James’ Street) were deconsecrated. It is laid out on a traditional cruciform plan, while the red brick creates a pleasing continuity with the surrounding late nineteenth century terraces. A tower and Y-tracery to the window openings are characteristic features of its ecclesiastical purpose. The construction of the church attests to high quality brick work and stone masonry, which are evident in fine detailing throughout, and granite is used to good effect to enliven the red brick walls. Many of the interior furnishings were obtained from the other churches. The reading desk and pulpit came from Saint James’ Church, while the brass altar rail came from Saint Luke’s in the Coombe. Decorative features, including the stained glass windows by Catherine O’Brien, depicting Columcille, and by Michael Healy, depicting Hope, Saint Catherine, and Saint Victor, add artistic interest to the interior, in particular the illustration of Saint Victor, which depicts the chancel of Saint Catherine's, the bridge at Athlone, and scenes from local history. This church forms an elegant and well-composed landmark in the locality, and the tower provides a focal point in the skyline.
