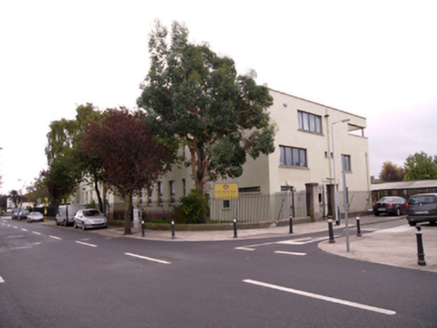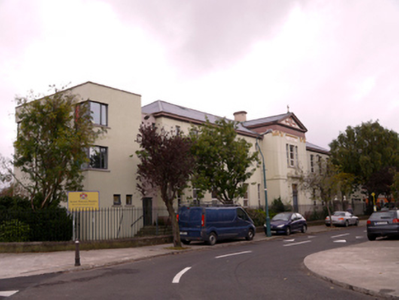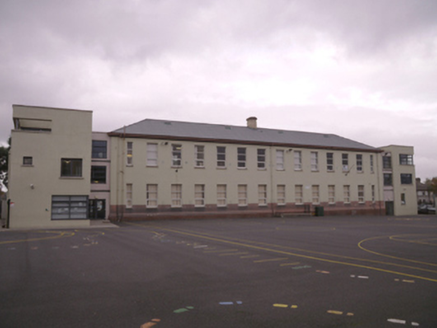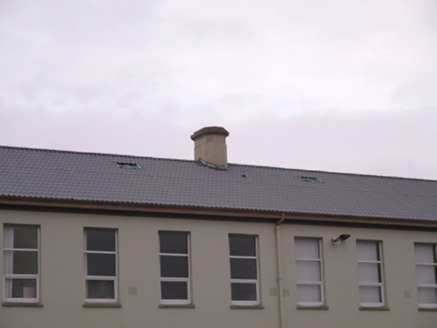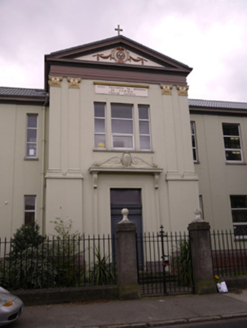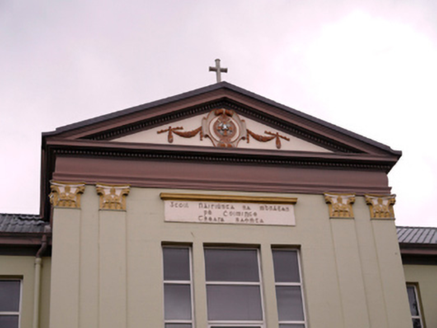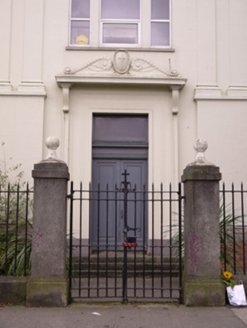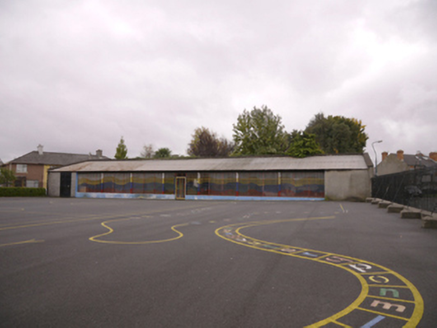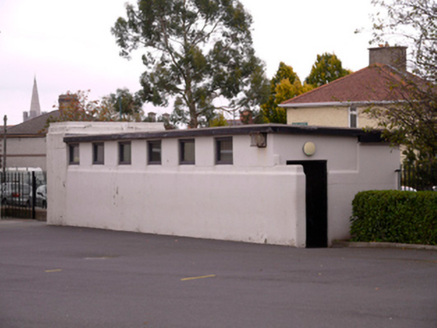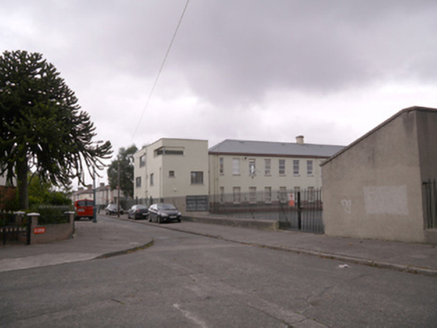Survey Data
Reg No
50080793
Rating
Regional
Categories of Special Interest
Architectural, Historical, Social
Previous Name
Scoil Na mBrathar
Original Use
School
In Use As
School
Date
1925 - 1935
Coordinates
314682, 232936
Date Recorded
24/10/2013
Date Updated
--/--/--
Description
Detached fourteen-bay two-storey school, built 1930, having advanced pedimented central entrance bay to front (north) elevation and recent two-bay two-storey extensions to east and west. Hipped metal roof, pitched roof to entrance bay, with cast-iron rainwater goods and octagonal-profile rendered chimneystack having cornices. Lined-and-ruled rendered walls having red brick plinth laid in Flemish bond. Applied render temple front to entrance bay, having Corinthian pilasters, dentillated cornice, and render coat of arms to pediment. Painted name plaque over first floor entrance bay windows. Square-headed window openings having replacement uPVC windows, set in tripartite arrangement with shared sill to entrance bay. Square-headed door opening having timber panelled door and plain overlight, with carved render doorcase having scrolled pediment and fluted brackets. Set back from street behind concrete plinth walls with steel railings, concrete piers, and double-leaf steel pedestrian gate. Schoolyard to rear having single-pitch play shelter to south and flat-roofed toilet block to east.
Appraisal
This school retains much of its early character, and the original form remains apparent despite later additions. The advanced entrance bay and decorative plasterwork enliven the otherwise plain facade. Like many early twentieth-century primary schools, the school was founded as a boys' school by the Christian Brothers. This area, known as Fairbrothers Fields, saw large scale residential development in the 1920s, and the school was designed to accommodate the growing population. Designed by Dublin architect John Joseph Robinson, founder of Robinson & Keefe (Later Robinson, Keefe & Devane) Architects, he carried out many commissions for the Roman Catholic Church at the time.
