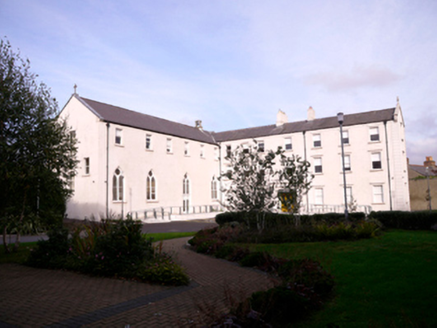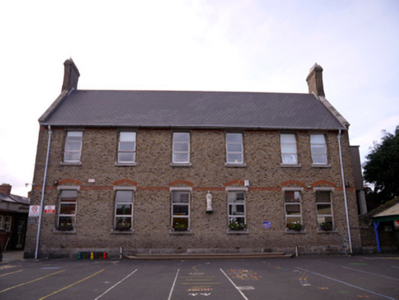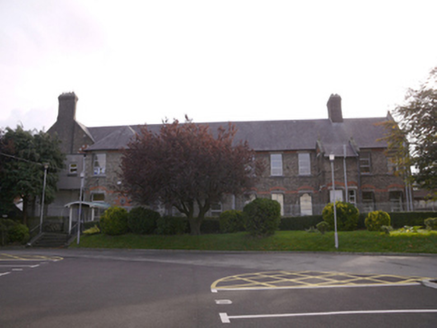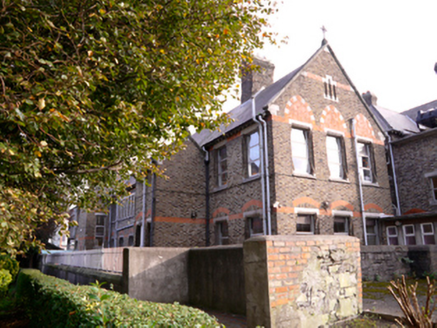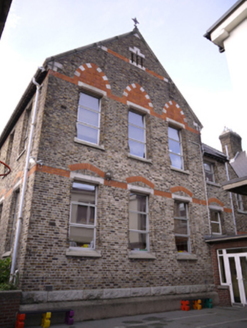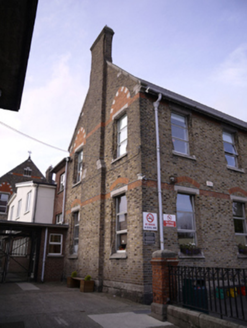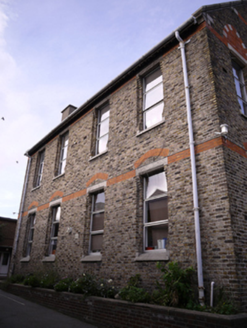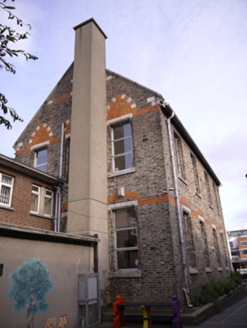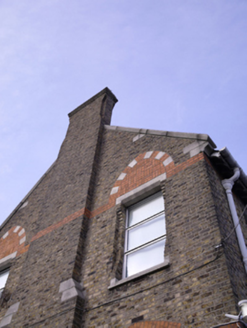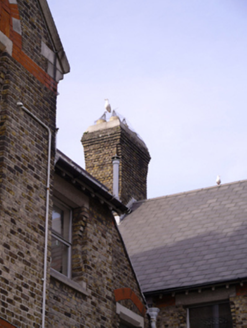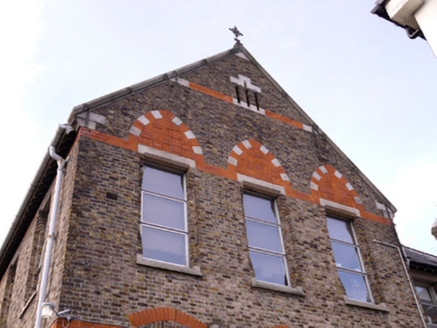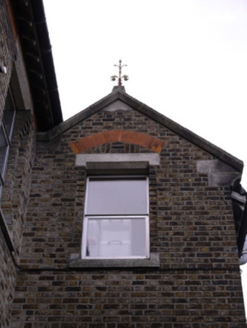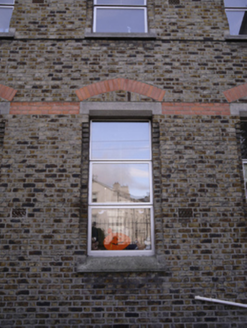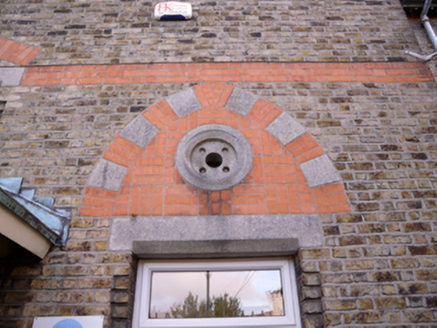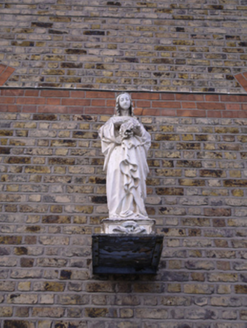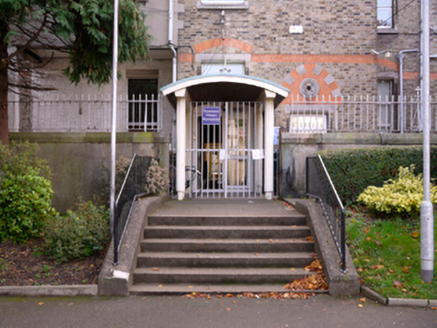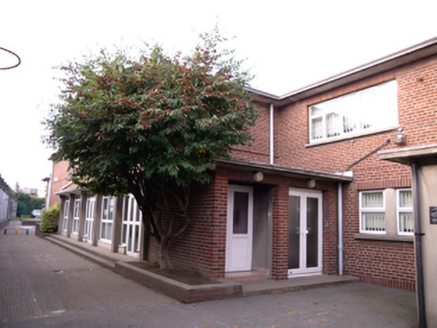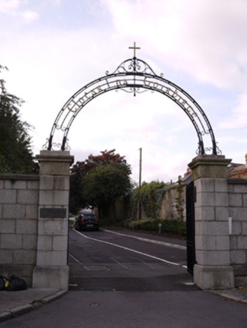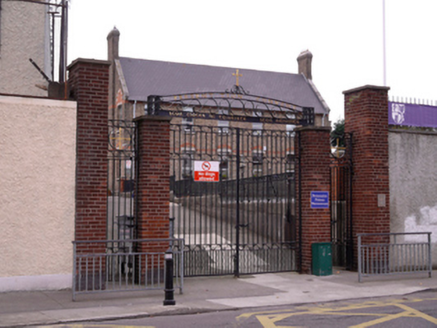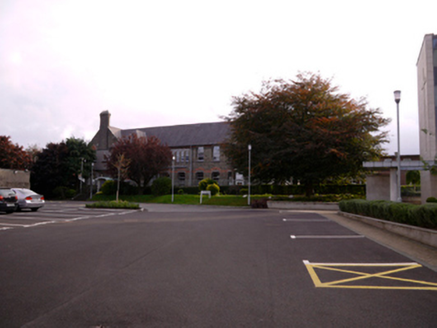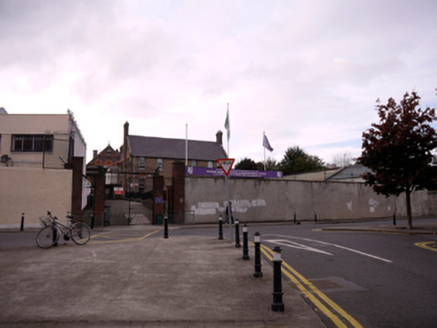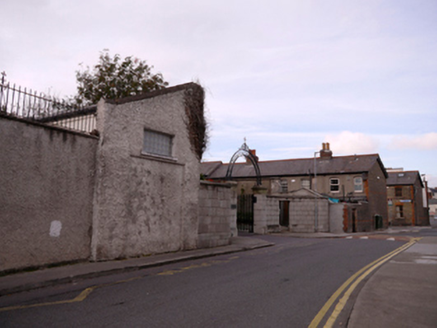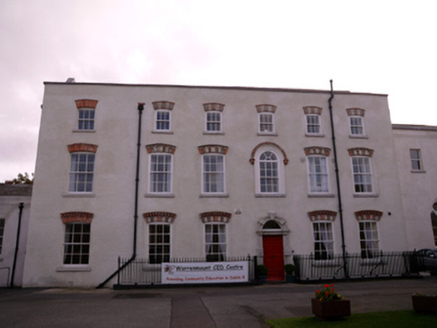Survey Data
Reg No
50080880
Rating
Regional
Categories of Special Interest
Architectural, Historical, Social
Previous Name
Scoil Náisiúnta Clochar na Toirbhirte
Original Use
School
In Use As
School
Date
1890 - 1910
Coordinates
314856, 233071
Date Recorded
24/10/2013
Date Updated
--/--/--
Description
Attached six-bay two-storey school, built c.1900, having multiple-bay two-storey extensions to rear (west), built c.1905 and 1915. Pitched artificial slate roofs, having carved granite kneeler and verge stones to gables, with brown brick chimneystacks having corbelled cornices. Metal finials to extension gables. Brown brick walls laid in Flemish bond having three red brick courses to window head level. Statue to front elevation. Square-headed windows openings having corbel bricks reveals, with chamfered granite lintels and sills, having red brick pointed relieving arches over window openings. Red brick and granite tympana over gable first floor windows, having red brick infill over window head. Replacement aluminium windows. Recent entrance canopy to north elevation having metal gates, railing and concrete steps. Twentieth-century red brick extension to rear. Former nineteenth-century convent to north. Set back from street having cut granite walls to entrance with cut granite piers and wrought-iron entrance arch and recent metal gates. Front yard enclosed from street by roughcast rendered wall with red brick gate piers and recent metal gates.
Appraisal
This school retains much of its early character and fabric, and is enlivened by the brick detailing. The school was built by the neighbouring Presentation Convent and extended shortly after its construction by W.H. Byrne & Son. Together with the former convent it has an imposing presence among the neighbouring industrial and domestic buildings.
