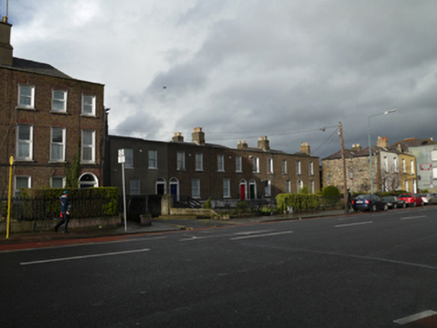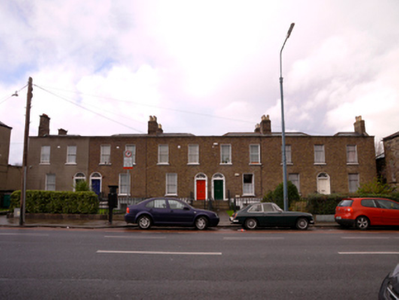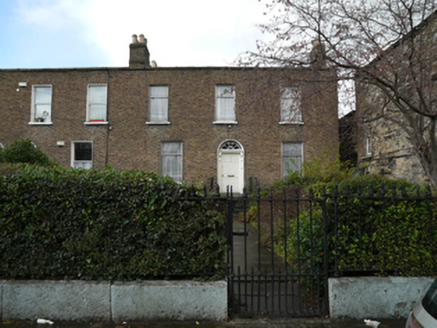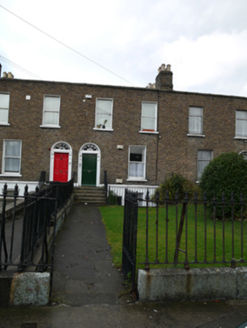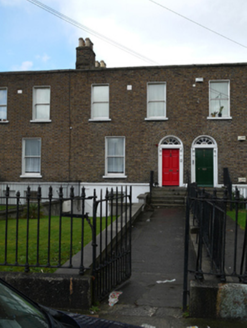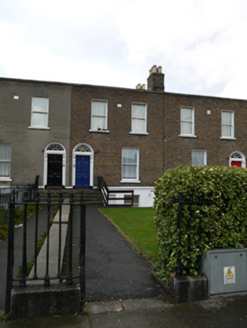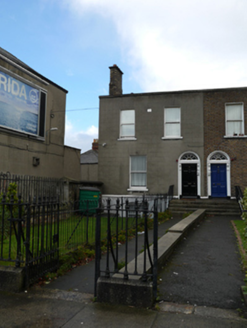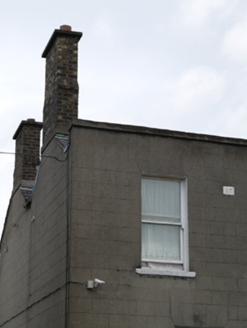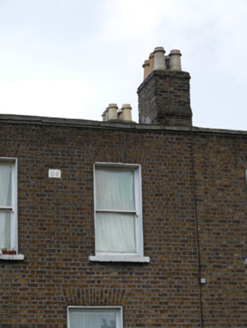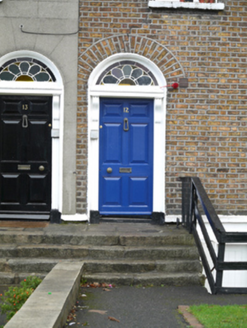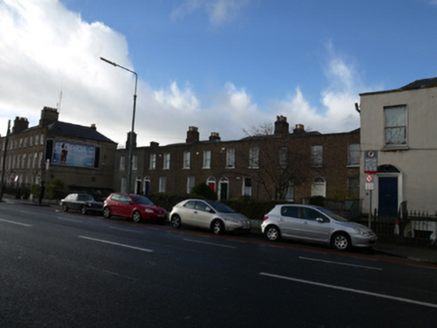Survey Data
Reg No
50080941
Rating
Regional
Categories of Special Interest
Architectural, Historical
Original Use
House
In Use As
House
Date
1810 - 1830
Coordinates
314930, 232592
Date Recorded
11/11/2013
Date Updated
--/--/--
Description
Terrace of five two- and three-bay two-storey over basement houses, built c.1820, having returns to rear (west) elevation. M-profile shared hipped slate roofs, having brown brick chimneystacks with clay chimney pots, and brown brick parapet having granite coping. Brown brick laid in Flemish bond, to walls, with lined-and-ruled rendered walls to No.13, with masonry string course over rendered walls to basement level. Square-headed window openings with masonry sills, raised render reveals, one-over-one pane timber sash windows, and replacement uPVC windows. Round-headed door openings to front (east) elevation, with doorcases comprising moulded masonry surrounds, fluted pilasters and consoles supporting cornices, having timber panelled doors and petal fanlights. Granite platforms bridging basement area, with granite steps and cast-iron bootscrapes. Wrought-iron railings dividing gardens to front, with cast-iron pedestrian gates and matching railings on carved granite plinth walls to front.
Appraisal
This fine terrace is representative of suburban architectural design and construction in the early decades of the nineteenth century. A shared roofline and fenestration arrangement create a sense of uniformity which makes a positive contribution to the streetscape. Much of the original form and fabric of the houses is retained, including timber sash windows and decorative railings. Finely-composed doorcases provide artistic interest, most notably the decorative petal fanlights. Thom’s Directory of 1894 rates No.9, which is a three-bay house, at £25, and Nos.10-13 at £20 and £21. A Wide Streets Commission map, c.1845-50, refers to these as 'Mr Pritchards Houses' and refers to the 'Proposed Line of New Railings, indicating that the enclosure of the gardens took place some time after the construction of the houses.
