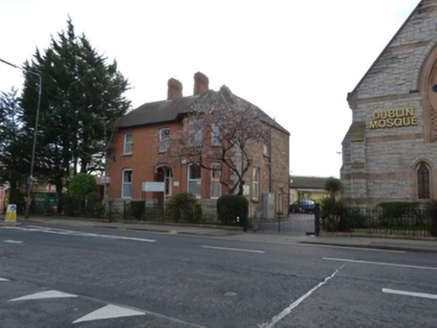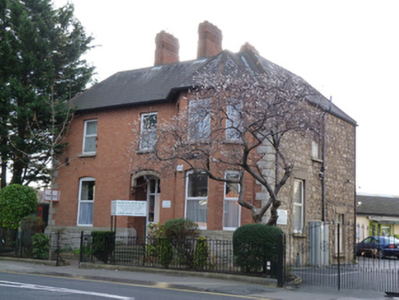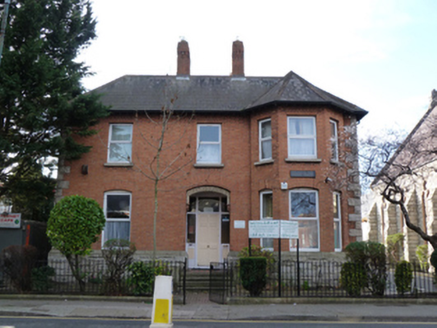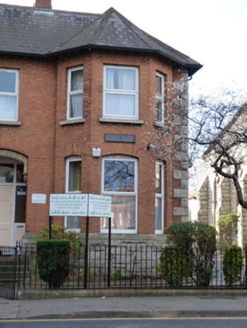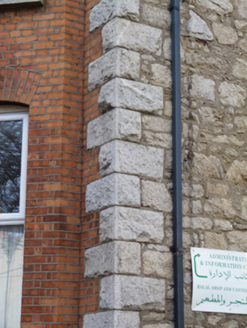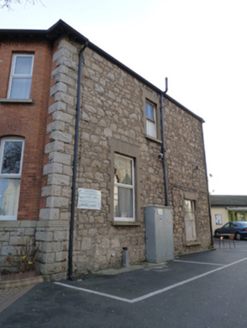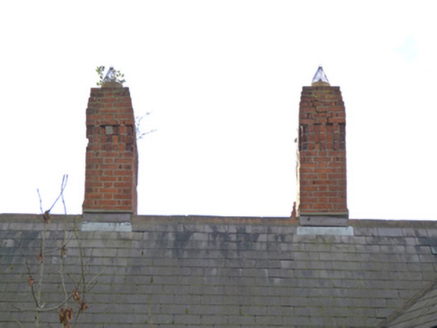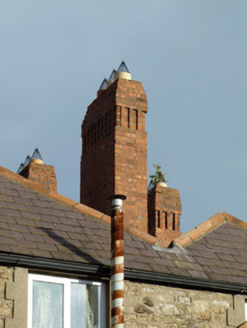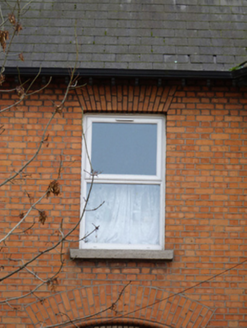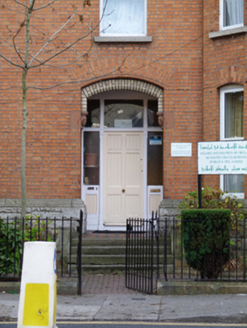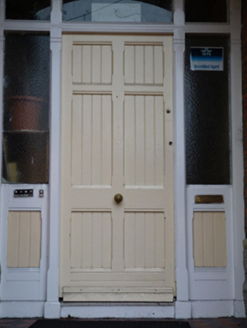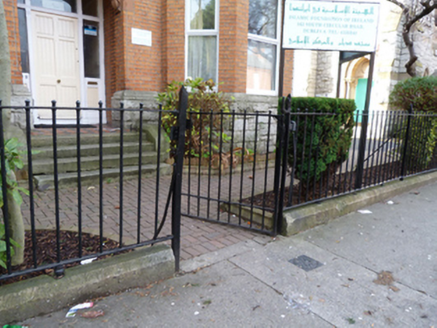Survey Data
Reg No
50080971
Rating
Regional
Categories of Special Interest
Architectural, Historical, Social
Previous Name
Donore Presbyterian Church
Original Use
Manse
In Use As
Office
Date
1875 - 1885
Coordinates
314540, 232543
Date Recorded
03/01/2014
Date Updated
--/--/--
Description
Freestanding three-bay two-storey over basement former manse, built 1880-1881, with full-height canted bay window to west end, and two-storey return to rear. Now in use as Islamic cultural centre. Hipped slate roofs, triple-pile to rear, with clay ridge tiles, and red brick chimneystacks with recessed brick panels. Red brick laid in Flemish bond with rock-faced granite plinth course and rock-faced granite quoins to front (north) elevation. Exposed rubble stone to west and rear (south) elevations. Segmental-headed window openings to ground floor and square-headed window openings to first floor with red brick voussoirs and reveals, granite sills and replacement uPVC windows to front elevation. Square-headed window openings to west and rear elevations with rendered reveals, granite sills, two-over-two pane timber sash windows and replacement uPVC windows. Segmental-headed recessed porch with bull-nosed red brick voussoirs, bull-nosed red brick reveals, and yellow brick arch ring set on carved sandstone corbels, approached by tiled platform and granite steps. Recessed square-headed door opening with sidelights, overlight and timber panelled door. Cast-iron railings set on granite plinth walls with matching cast-iron pedestrian gates to front.
Appraisal
This former manse was designed by the architect William Stirling and built by J. & W. Beckett. The combination of red brick and rock-faced granite provides colour and textural interest and is typical of the materials utilised for contemporary housing in the surrounding area. Built to accommodate the clergyman of the adjacent church, together these buildings form part of an interesting religious group, which remains in religious use, now for the Islamic community.
