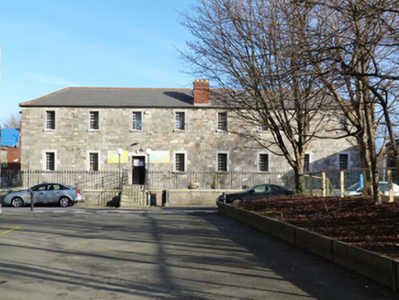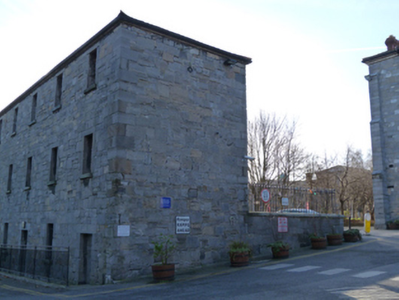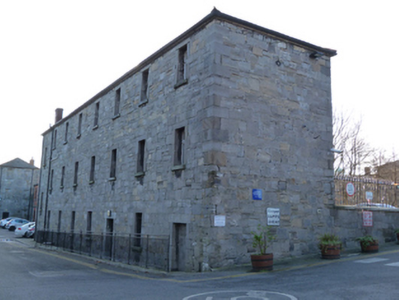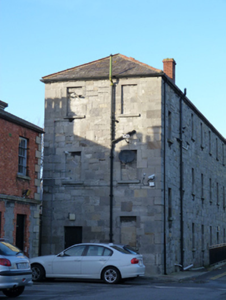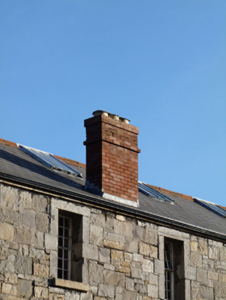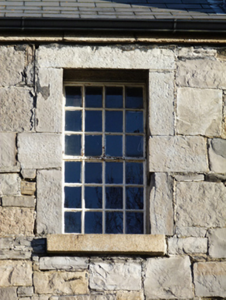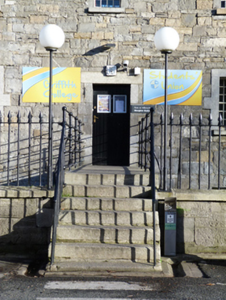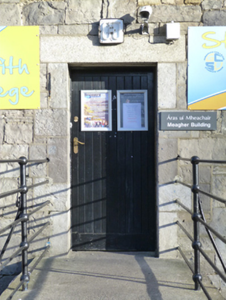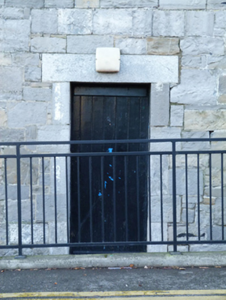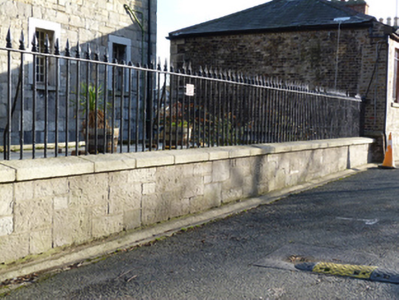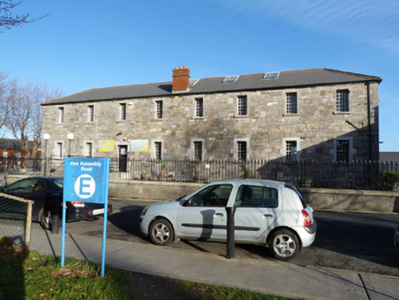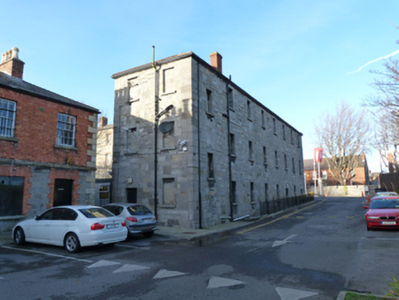Survey Data
Reg No
50080978
Rating
Regional
Categories of Special Interest
Architectural, Historical, Social
Previous Name
Griffith Barracks / Wellington Barracks / Richmond Bridewell
Original Use
Prison/jail
Historical Use
Barracks
In Use As
Office
Date
1810 - 1820
Coordinates
314786, 232592
Date Recorded
02/01/2014
Date Updated
--/--/--
Description
Attached eight-bay three-storey former bridewell, built 1813-1818, subsequently in use as barracks, now in use as college offices. Hipped slate roof with rooflights to ridge, red clay ridge tiles, red brick chimneystacks, and some cast-iron rainwater goods. Snecked limestone walls with dressed limestone quoins. Square-headed window openings with dressed limestone surrounds, granite sills, and cast-iron windows with pivoting toplights. Blind openings to south elevation. Square-headed door openings with dressed limestone surrounds and timber doors. Raised entrance to first floor of front (west) elevation accessed by concrete platform with cast-iron hand rails and granite steps. Cast-iron railings with spearhead railing heads on snecked limestone plinth with granite coping to front.
Appraisal
This is one of two gaol ranges which survive from the old Richmond Bridewell which are now connected by a later block. It was constructed between 1813 and 1818 to the designs of Francis Johnston. It is a solidly constructed building and the need for security is apparent in the cast-iron windows and raised entrance. Known as the Meagher Building, its name commemorates Thomas Francis Meagher who was held at the bridewell following the Young Ireland Rebellion in 1848. The site was commandeered by the War Department and converted into a barracks in the period between 1877 and 1893. Archival drawings indicate it was used as an armourer's shop and stores, and a shoemaker's workshop.

