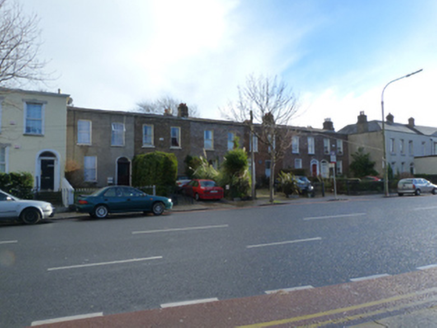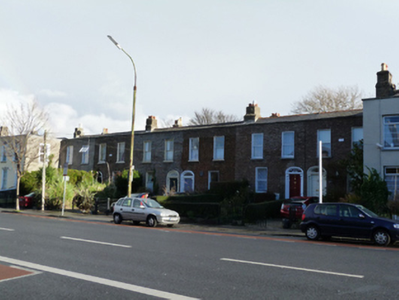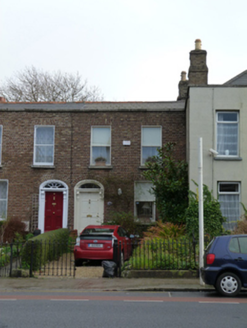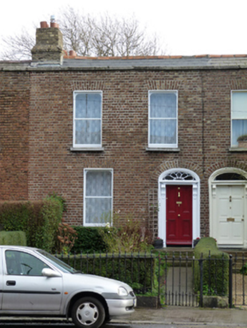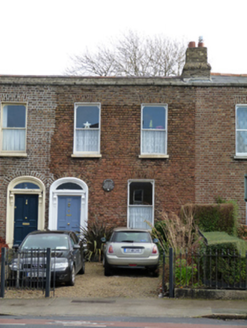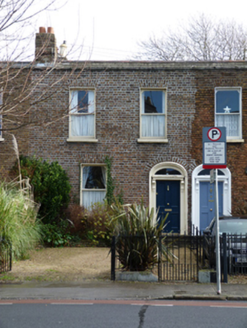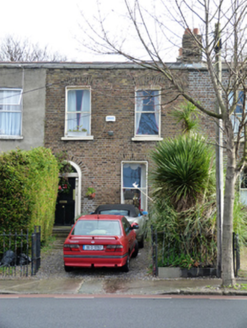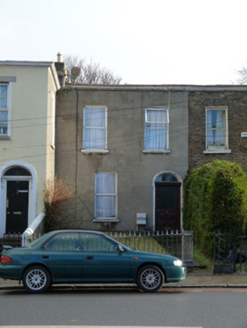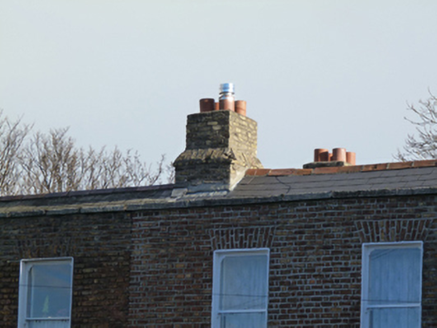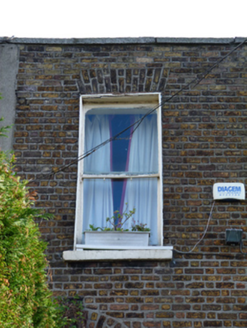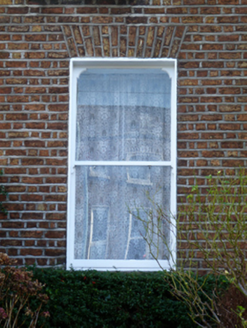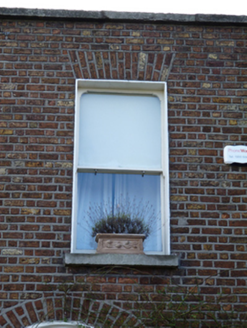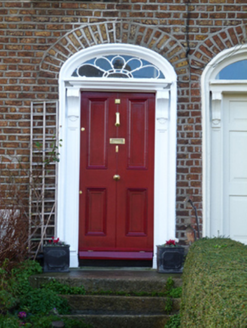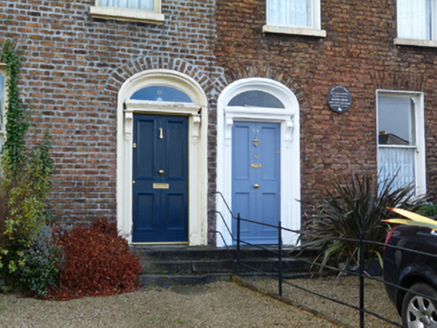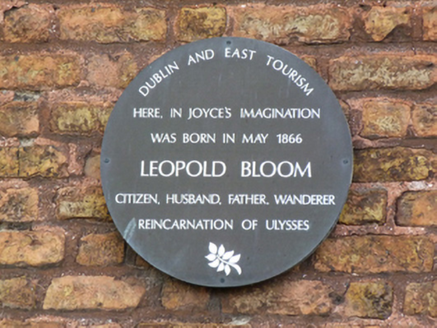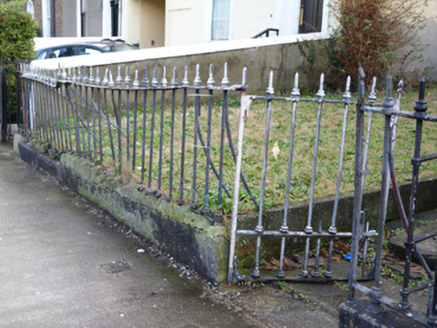Survey Data
Reg No
50080987
Rating
Regional
Categories of Special Interest
Architectural, Cultural
Previous Name
Wesley Terrace
Original Use
House
In Use As
House
Date
1830 - 1850
Coordinates
314982, 232562
Date Recorded
05/01/2014
Date Updated
--/--/--
Description
Terrace of six two-bay two-storey houses, built c.1840, with returns to rear (east) elevation. M-profile artificial slate roofs, pitched to front (west) span and hipped to rear span, hidden behind brick parapet walls with granite coping, having brick chimneystacks. Brown brick laid in Flemish bond to Nos.50-54. Rendered walls to No.55. Plaque to No.52. Square-headed window openings with rendered reveals, granite sills, one-over-one pane timber sash windows, and replacement uPVC windows. Elliptical-headed door openings with rendered surrounds, timber panelled pilasters with console brackets supporting timber cornice and plain fanlights, petal fanlight to No.51. Timber panelled doors approached by granite platforms and steps. Cast-iron railings on granite plinths, with matching cast-iron pedestrian gates to front.
Appraisal
Wesley Terrace is one of a number of well-designed terraces constructed on Clanbrassil Street Upper as residential development spread out from the city during the nineteenth century. The enclosed front gardens are typical of the early suburban terraces which were built at the time. Much of the early fabric is retained including timber panelled doors, eyecatching fanlights, and well-made cast-iron railings. A plaque on No.52 commemorates Leopold Bloom, the fictional Jewish character at the centre of James Joyce’s novel Ulysses.
