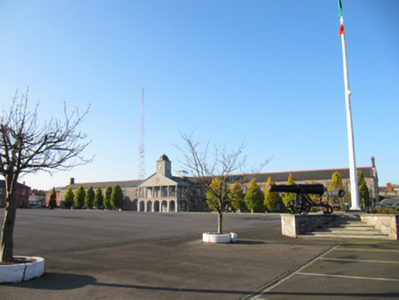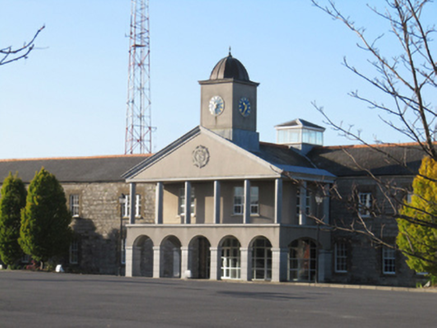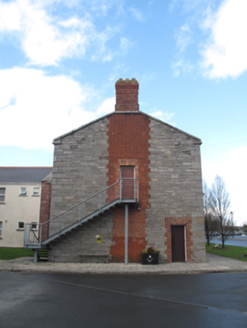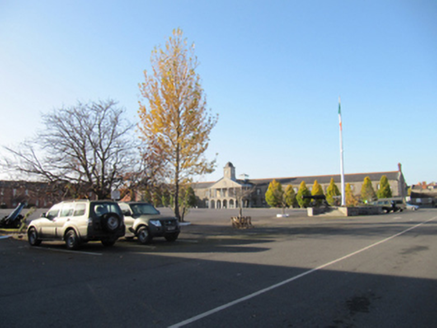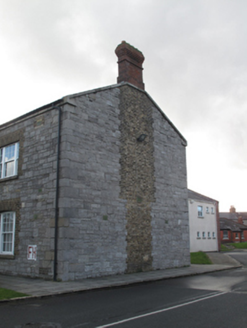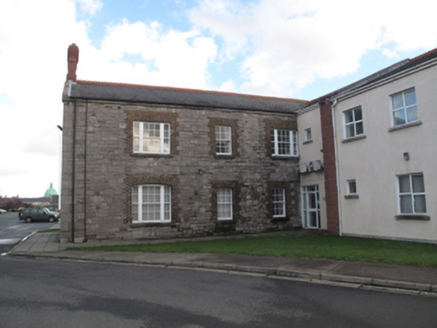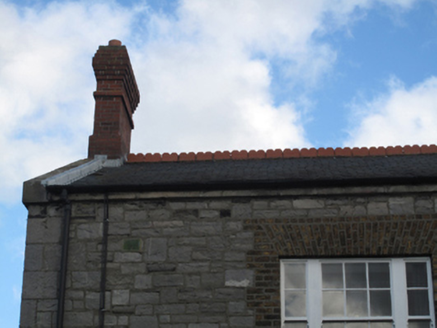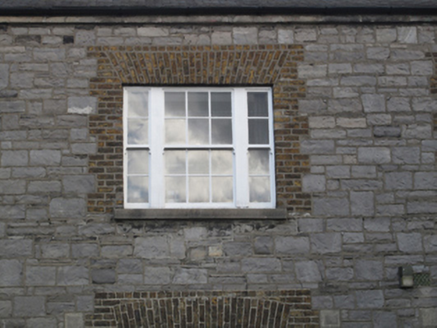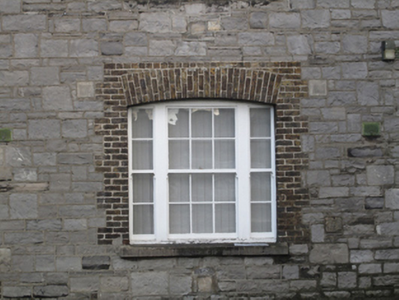Survey Data
Reg No
50081019
Rating
Regional
Categories of Special Interest
Architectural, Historical
Previous Name
Portobello Barracks
Original Use
Barracks
In Use As
Barracks
Date
1800 - 1820
Coordinates
315138, 232143
Date Recorded
18/11/2013
Date Updated
--/--/--
Description
Detached twenty-one-bay two-storey barrack range, built c.1810, having recent pedimented pavilion to front (east) elevation, and returns and recent extensions to rear (west) elevation. Pitched slate roof with red brick chimneystacks, terracotta ridge cresting and finials, granite eaves course, cast-iron rainwater goods and masonry coping. Square-profile domed turret over recent pavilion. Snecked rubble calp limestone walls having calp limestone plinth course. Red brick to returns. Rendered walls to recent pavilion, arcaded to ground floor, with colonade to first floor. Square-headed window openings having yellow brick block-and-start surrounds, granite sill, one-over-one pane timber sash windows, six-over-six pane timber sash windows and tripartite timber sash windows. Square-headed door openings to front, having cut granite Gibbsian surrounds and stepped keystones, timber battened doors, overlights and cast-iron bootscrapes.
Appraisal
Portobello Barracks was constructed at the beginning of the nineteenth century as a cavalry barracks. It was taken over by Irish troops in 1922, and became the Headquarters of the National Army, under the leadership of Michael Collins. In 1952 it was renamed after Cathal Brugha, Chief of Staff of the Irish Republican Army during the War of Independence, and Minister for Defence in the first Dáil. The form and design of this range is typical of military architecture at the time, and prior to the addition of the central pavilion, repeated the form and fabric of the building opposite. Historic features remain, including timber sash windows and bootscrapes, adding to the building's traditional character.

